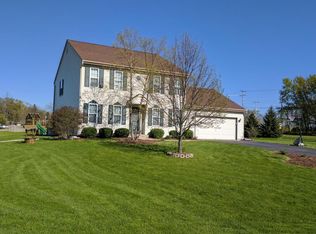Closed
$475,000
N72W22126 Good Hope ROAD, Lisbon, WI 53089
2beds
1,468sqft
Single Family Residence
Built in 1890
3 Acres Lot
$482,400 Zestimate®
$324/sqft
$2,593 Estimated rent
Home value
$482,400
$453,000 - $511,000
$2,593/mo
Zestimate® history
Loading...
Owner options
Explore your selling options
What's special
$499,900. Lovingly maintained & updated 2BDRM/1.5 Cape Cod offers over 1,400 sq ft of modernized charm on 3 PRIVATE ACRES in the sought-after Hamilton School District! Boasting an English Cottage feel, this adorable home features a gas FP in the spacious LR with gleaming 3/4'' HWFs and custom inlays. The efficient galley-style eat-in kitchen features HEATED FLOORS, a full SS appliance package including a wall oven + gas cooktop & prep island. Main Level BDRM can double as office/den/guest quarters. Upper Primary BDRM is a sanctuary w/priv balcony & features updated BA w/HEATED FLRS & W/I shower. A newer, detached 3.5 car HEATED 2-story GAR is ideal for the hobbyist! Horses permitted, this property offers hobby farm potential or split into multiple parcels for an excellent investment!
Zillow last checked: 8 hours ago
Listing updated: October 02, 2025 at 02:15pm
Listed by:
Katrina Hanson 262-353-1800,
Hanson & Co. Real Estate
Bought with:
Samuel H Struebing
Source: WIREX MLS,MLS#: 1926947 Originating MLS: Metro MLS
Originating MLS: Metro MLS
Facts & features
Interior
Bedrooms & bathrooms
- Bedrooms: 2
- Bathrooms: 2
- Full bathrooms: 1
- 1/2 bathrooms: 1
- Main level bedrooms: 1
Primary bedroom
- Level: Upper
- Area: 340
- Dimensions: 20 x 17
Bedroom 2
- Level: Main
- Area: 120
- Dimensions: 15 x 8
Bathroom
- Features: Master Bedroom Bath: Tub/No Shower, Master Bedroom Bath, Shower Stall
Dining room
- Level: Main
- Area: 231
- Dimensions: 21 x 11
Kitchen
- Level: Main
- Area: 144
- Dimensions: 18 x 8
Living room
- Level: Main
- Area: 200
- Dimensions: 20 x 10
Heating
- Natural Gas, Forced Air
Cooling
- Central Air
Appliances
- Included: Dishwasher, Dryer, Microwave, Oven, Range, Refrigerator, Washer, Water Softener
Features
- High Speed Internet, Cathedral/vaulted ceiling, Kitchen Island
- Flooring: Wood
- Basement: Full
Interior area
- Total structure area: 1,468
- Total interior livable area: 1,468 sqft
Property
Parking
- Total spaces: 3.5
- Parking features: Garage Door Opener, Detached, 3 Car
- Garage spaces: 3.5
Features
- Levels: One and One Half
- Stories: 1
- Patio & porch: Deck
Lot
- Size: 3 Acres
- Features: Wooded
Details
- Additional structures: Garden Shed
- Parcel number: LSBT0196983
- Zoning: RES
- Special conditions: Arms Length
Construction
Type & style
- Home type: SingleFamily
- Architectural style: Cape Cod
- Property subtype: Single Family Residence
Materials
- Wood Siding
Condition
- 21+ Years
- New construction: No
- Year built: 1890
Utilities & green energy
- Sewer: Public Sewer
- Water: Well
- Utilities for property: Cable Available
Community & neighborhood
Location
- Region: Lisbon
- Municipality: Lisbon
Price history
| Date | Event | Price |
|---|---|---|
| 10/1/2025 | Sold | $475,000-5%$324/sqft |
Source: | ||
| 10/1/2025 | Pending sale | $499,900$341/sqft |
Source: | ||
| 8/18/2025 | Contingent | $499,900$341/sqft |
Source: | ||
| 7/17/2025 | Listed for sale | $499,900+3649.3%$341/sqft |
Source: | ||
| 12/27/2013 | Sold | $13,333$9/sqft |
Source: Public Record Report a problem | ||
Public tax history
| Year | Property taxes | Tax assessment |
|---|---|---|
| 2023 | $2,992 +1.6% | $246,400 |
| 2022 | $2,945 +4.8% | $246,400 |
| 2021 | $2,811 +2.3% | $246,400 +31.8% |
Find assessor info on the county website
Neighborhood: 53089
Nearby schools
GreatSchools rating
- 7/10Lannon Elementary SchoolGrades: K-4Distance: 1.1 mi
- 9/10Templeton Middle SchoolGrades: 7-8Distance: 1.5 mi
- 7/10Hamilton High SchoolGrades: 9-12Distance: 1.4 mi
Schools provided by the listing agent
- Middle: Templeton
- High: Hamilton
- District: Hamilton
Source: WIREX MLS. This data may not be complete. We recommend contacting the local school district to confirm school assignments for this home.

Get pre-qualified for a loan
At Zillow Home Loans, we can pre-qualify you in as little as 5 minutes with no impact to your credit score.An equal housing lender. NMLS #10287.
Sell for more on Zillow
Get a free Zillow Showcase℠ listing and you could sell for .
$482,400
2% more+ $9,648
With Zillow Showcase(estimated)
$492,048