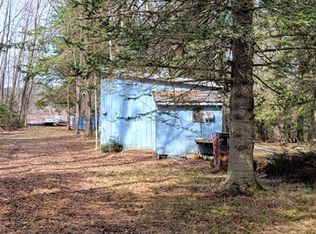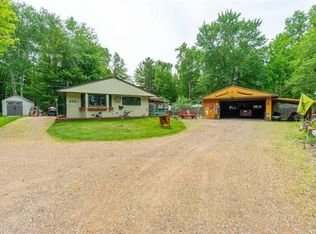Sold for $215,000
$215,000
N9009 W Island Rd, Phillips, WI 54555
2beds
1,040sqft
Single Family Residence
Built in 2006
7 Acres Lot
$220,200 Zestimate®
$207/sqft
$1,201 Estimated rent
Home value
$220,200
Estimated sales range
Not available
$1,201/mo
Zestimate® history
Loading...
Owner options
Explore your selling options
What's special
(204/RK-JG) This 2 bedroom, 2 bath year round lake home sits on 7 subdividable acres with lots of (weedy) frontage on 600 acre Soo Lake west of Phillips. Built in 2006 it is solid and well insulated, has an open concept kitchen, dining and living area with two patio doors to a lakeside deck, dock and fire ring. There’s a 12’x16’ workshop with power. Minor home repairs are needed. Private wooded site. Hurry! Asking $235,000. 2024 taxes: $2,756. (Part of SW ¼ pcl desc. in 398495, 12-37-2W).
Zillow last checked: 8 hours ago
Listing updated: October 29, 2025 at 01:21pm
Listed by:
RICHARD KINSLEY 715-492-0253,
BIRCHLAND REALTY, INC. - PHILLIPS,
JAMES GABRIELSEN 715-339-2181,
BIRCHLAND REALTY, INC. - PHILLIPS
Bought with:
IR KINSLEY GROUP, 60464 - 90
BIRCHLAND REALTY, INC. - PHILLIPS
Source: GNMLS,MLS#: 213643
Facts & features
Interior
Bedrooms & bathrooms
- Bedrooms: 2
- Bathrooms: 2
- Full bathrooms: 2
Bedroom
- Level: First
- Dimensions: 12'3x9'4
Bedroom
- Level: First
- Dimensions: 12x8'7
Bathroom
- Level: First
Bathroom
- Level: First
Entry foyer
- Level: First
- Dimensions: 19x8'4
Kitchen
- Level: First
- Dimensions: 11'2x12'3
Living room
- Level: First
- Dimensions: 19x12'3
Heating
- Forced Air, Propane
Appliances
- Included: Gas Oven, Gas Range, Propane Water Heater, Refrigerator
- Laundry: Main Level
Features
- Ceiling Fan(s), Bath in Primary Bedroom, Main Level Primary
- Flooring: Concrete, Laminate
- Basement: None
- Attic: Scuttle
- Has fireplace: No
- Fireplace features: None
Interior area
- Total structure area: 1,040
- Total interior livable area: 1,040 sqft
- Finished area above ground: 1,040
- Finished area below ground: 0
Property
Parking
- Total spaces: 2
- Parking features: No Garage, Driveway
- Has uncovered spaces: Yes
Features
- Levels: One
- Stories: 1
- Patio & porch: Deck, Open
- Exterior features: Gravel Driveway
- Has view: Yes
- View description: Water
- Has water view: Yes
- Water view: Water
- Waterfront features: Shoreline - Fisherman/Weeds, Bayfront, Lake Front
- Body of water: LAC SAULT DORE (Soo)
- Frontage type: Bay/Harbor,Lakefront
- Frontage length: 800,800
Lot
- Size: 7 Acres
- Features: Buildable, Lake Front, Level, Rural Lot, Views, Wooded, Wetlands, Waterfront
Details
- Parcel number: 006115206000
- Zoning description: Recreational
Construction
Type & style
- Home type: SingleFamily
- Architectural style: Ranch,One Story
- Property subtype: Single Family Residence
Materials
- Concrete Composite, Frame
- Foundation: Slab
- Roof: Composition,Shingle
Condition
- Year built: 2006
Utilities & green energy
- Electric: Circuit Breakers
- Sewer: Mound Septic
- Water: Driven Well, Well
Community & neighborhood
Location
- Region: Phillips
Other
Other facts
- Ownership: Fee Simple
- Road surface type: Paved
Price history
| Date | Event | Price |
|---|---|---|
| 10/29/2025 | Sold | $215,000-8.5%$207/sqft |
Source: | ||
| 9/18/2025 | Contingent | $235,000$226/sqft |
Source: | ||
| 9/9/2025 | Price change | $235,000-5.6%$226/sqft |
Source: | ||
| 8/5/2025 | Listed for sale | $249,000$239/sqft |
Source: | ||
Public tax history
| Year | Property taxes | Tax assessment |
|---|---|---|
| 2023 | $2,538 +6.2% | $129,700 |
| 2022 | $2,389 +5.9% | $129,700 |
| 2021 | $2,255 +18% | $129,700 |
Find assessor info on the county website
Neighborhood: 54555
Nearby schools
GreatSchools rating
- 5/10Phillips Elementary SchoolGrades: PK-5Distance: 8.2 mi
- 4/10Phillips Middle SchoolGrades: 6-8Distance: 8.2 mi
- 7/10Phillips High SchoolGrades: 9-12Distance: 7.7 mi
Schools provided by the listing agent
- Elementary: PR Phillips
- Middle: PR Phillips
- High: PR Phillips
Source: GNMLS. This data may not be complete. We recommend contacting the local school district to confirm school assignments for this home.
Get pre-qualified for a loan
At Zillow Home Loans, we can pre-qualify you in as little as 5 minutes with no impact to your credit score.An equal housing lender. NMLS #10287.

