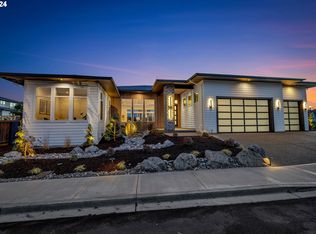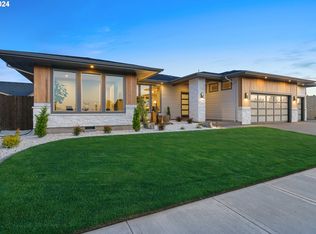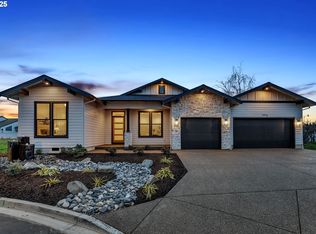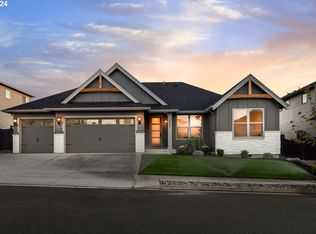Sold
$1,315,000
NE 178th Cir Lot 11, Ridgefield, WA 98642
4beds
2,845sqft
Residential, Single Family Residence
Built in 2024
0.29 Acres Lot
$1,296,500 Zestimate®
$462/sqft
$3,718 Estimated rent
Home value
$1,296,500
$1.22M - $1.37M
$3,718/mo
Zestimate® history
Loading...
Owner options
Explore your selling options
What's special
PROPOSED new home to be built in Westhaven. This award winning floor plan offers a multi-generational concept with a separate entrance.The sample pictures are of the same floor plan and show the expansive great room and kitchen. The primary suite, walk in closet and laundry area are all connected for ease of use. There is a large covered outdoor living area included with this home. A large quarter acre lot offers the luxury of expansive yards and additional outdoor living areas. Some notable included features are Thermador Appliances, Indoor and Outdoor fireplaces, Solid core interior doors just to name a few. Build this home, chose another plan from the builder or have them design one specifically for you.
Zillow last checked: 8 hours ago
Listing updated: July 24, 2025 at 08:33am
Listed by:
John Colgate 360-989-6316,
Parker Brennan Real Estate
Bought with:
John Colgate, 108918
Parker Brennan Real Estate
Source: RMLS (OR),MLS#: 24006814
Facts & features
Interior
Bedrooms & bathrooms
- Bedrooms: 4
- Bathrooms: 3
- Full bathrooms: 2
- Partial bathrooms: 1
- Main level bathrooms: 3
Primary bedroom
- Features: Ceiling Fan, Suite, Walkin Closet
- Level: Main
- Area: 285
- Dimensions: 19 x 15
Bedroom 2
- Features: Walkin Closet
- Level: Main
- Area: 154
- Dimensions: 14 x 11
Bedroom 3
- Features: Closet
- Level: Main
- Area: 132
- Dimensions: 12 x 11
Dining room
- Features: Beamed Ceilings, Hardwood Floors
- Level: Main
- Area: 156
- Dimensions: 13 x 12
Family room
- Features: Builtin Features, Great Room, Hardwood Floors
- Level: Main
- Area: 360
- Dimensions: 18 x 20
Kitchen
- Features: Hardwood Floors, Double Oven, Quartz
- Level: Main
Heating
- Forced Air, Forced Air 95 Plus
Cooling
- Central Air
Appliances
- Included: Cooktop, Dishwasher, Disposal, Double Oven, Microwave, Range Hood, Trash Compactor, Gas Water Heater, Tankless Water Heater
- Laundry: Laundry Room
Features
- Ceiling Fan(s), Quartz, Built-in Features, Sink, Walk-In Closet(s), Closet, Beamed Ceilings, Great Room, Suite, Kitchen Island, Pantry
- Flooring: Engineered Hardwood, Tile, Hardwood
- Windows: Double Pane Windows, Vinyl Frames
- Basement: Crawl Space
- Number of fireplaces: 1
- Fireplace features: Gas
Interior area
- Total structure area: 2,845
- Total interior livable area: 2,845 sqft
Property
Parking
- Total spaces: 3
- Parking features: Driveway, Attached, Oversized
- Attached garage spaces: 3
- Has uncovered spaces: Yes
Accessibility
- Accessibility features: Accessible Doors, Garage On Main, Ground Level, Main Floor Bedroom Bath, Minimal Steps, Utility Room On Main, Walkin Shower, Accessibility
Features
- Levels: One
- Stories: 1
- Patio & porch: Covered Patio, Porch
- Exterior features: Gas Hookup, Yard
- Fencing: Fenced
Lot
- Size: 0.29 Acres
- Features: Corner Lot, Level, SqFt 10000 to 14999
Details
- Additional structures: GasHookup
- Parcel number: New Construction
Construction
Type & style
- Home type: SingleFamily
- Architectural style: NW Contemporary
- Property subtype: Residential, Single Family Residence
Materials
- Board & Batten Siding, Cultured Stone
- Foundation: Concrete Perimeter, Stem Wall
- Roof: Composition
Condition
- New Construction
- New construction: Yes
- Year built: 2024
Details
- Warranty included: Yes
Utilities & green energy
- Gas: Gas Hookup, Gas
- Sewer: Public Sewer
- Water: Public
- Utilities for property: Cable Connected
Community & neighborhood
Location
- Region: Ridgefield
- Subdivision: Westhaven
HOA & financial
HOA
- Has HOA: Yes
- Amenities included: Commons, Insurance, Management
Other
Other facts
- Listing terms: Cash,Conventional,Other
- Road surface type: Paved
Price history
| Date | Event | Price |
|---|---|---|
| 7/11/2025 | Sold | $1,315,000+2%$462/sqft |
Source: | ||
| 10/29/2024 | Pending sale | $1,289,000$453/sqft |
Source: | ||
Public tax history
Tax history is unavailable.
Neighborhood: Mount Vista
Nearby schools
GreatSchools rating
- 6/10South Ridge Elementary SchoolGrades: K-4Distance: 1.8 mi
- 6/10View Ridge Middle SchoolGrades: 7-8Distance: 4.2 mi
- 7/10Ridgefield High SchoolGrades: 9-12Distance: 4.6 mi
Schools provided by the listing agent
- Elementary: South Ridge
- Middle: View Ridge
- High: Ridgefield
Source: RMLS (OR). This data may not be complete. We recommend contacting the local school district to confirm school assignments for this home.
Get a cash offer in 3 minutes
Find out how much your home could sell for in as little as 3 minutes with a no-obligation cash offer.
Estimated market value$1,296,500
Get a cash offer in 3 minutes
Find out how much your home could sell for in as little as 3 minutes with a no-obligation cash offer.
Estimated market value
$1,296,500



