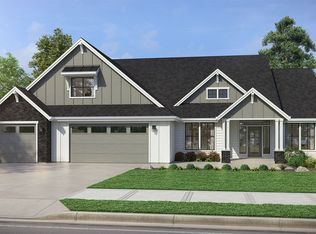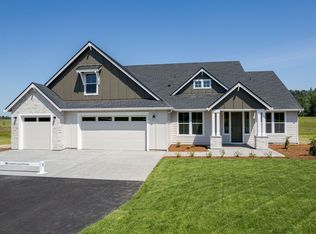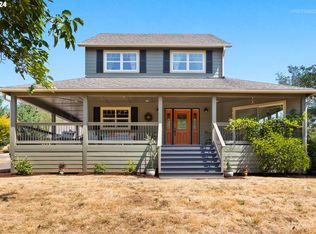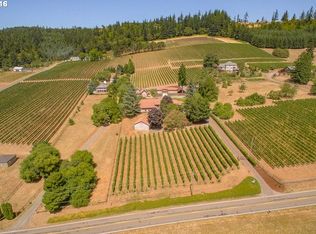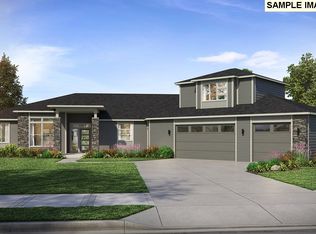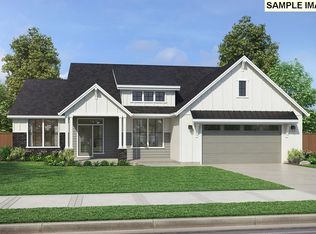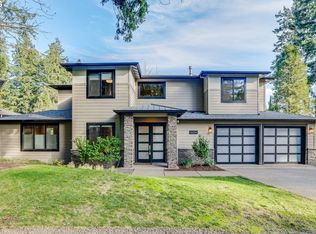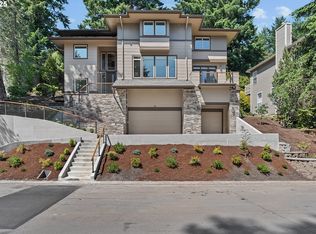Brand New Acreage Homesite – Versatile Single-Level Living with Bonus Room. This beautifully designed proposed home offers comfortable, spacious living on a generous acreage lot. With 3 bedrooms, 2.1 bathrooms, a dedicated den, and an upstairs bonus room, this flexible layout adapts to your lifestyle—whether you need extra space for work, play, or guests. The open-concept kitchen is ideal for entertaining and everyday living, featuring your choice of slab granite or quartz countertops, plus low maintenance flooring selections and Smart Home Technology for modern convenience. The main-level primary suite provides privacy and elegance, while optional layout choices allow you to customize to your needs, including a 4th bedroom, expanded shower, or bonus room powder bath. Photos are examples of previous similar home plans. This is a proposed home. Buyers still have time to personalize their floor plan layout and finishes at the builder’s 5,000 SF design studio, making this your perfect opportunity to create a home that’s uniquely yours.
Active
$1,659,000
NE Bell Rd, Newberg, OR 97132
3beds
3,379sqft
Est.:
Residential, Single Family Residence
Built in 2026
2 Acres Lot
$-- Zestimate®
$491/sqft
$-- HOA
What's special
Acreage lotUpstairs bonus roomOptional layout choicesDedicated denLow maintenance flooring selectionsSmart home technologyMain-level primary suite
- 779 days |
- 266 |
- 7 |
Zillow last checked: 8 hours ago
Listing updated: February 11, 2026 at 07:47am
Listed by:
Rose-Marie Burns 415-837-8366,
Pacific Lifestyle Homes Inc
Source: RMLS (OR),MLS#: 24314380
Tour with a local agent
Facts & features
Interior
Bedrooms & bathrooms
- Bedrooms: 3
- Bathrooms: 3
- Full bathrooms: 2
- Partial bathrooms: 1
- Main level bathrooms: 3
Rooms
- Room types: Den, Bonus Room, Bedroom 2, Bedroom 3, Dining Room, Family Room, Kitchen, Living Room, Primary Bedroom
Primary bedroom
- Level: Main
Bedroom 2
- Level: Main
Bedroom 3
- Level: Main
Dining room
- Level: Main
Kitchen
- Level: Main
Living room
- Level: Main
Heating
- Forced Air 95 Plus
Appliances
- Included: Built In Oven, Built-In Range, Dishwasher, Disposal, Microwave, Stainless Steel Appliance(s), Electric Water Heater
- Laundry: Laundry Room
Features
- Quartz, Soaking Tub, Butlers Pantry, Cook Island, Tile
- Flooring: Laminate, Tile, Wall to Wall Carpet
- Windows: Vinyl Frames
- Basement: Crawl Space
- Number of fireplaces: 1
- Fireplace features: Propane
Interior area
- Total structure area: 3,379
- Total interior livable area: 3,379 sqft
Property
Parking
- Total spaces: 3
- Parking features: Garage Door Opener, Attached
- Attached garage spaces: 3
Accessibility
- Accessibility features: Accessible Full Bath, Builtin Lighting, Garage On Main, Main Floor Bedroom Bath, Natural Lighting, Utility Room On Main, Accessibility
Features
- Levels: Two
- Stories: 2
Lot
- Size: 2 Acres
- Features: Acres 1 to 3
Details
- Parcel number: New Construction
- Zoning: R5
Construction
Type & style
- Home type: SingleFamily
- Architectural style: Craftsman
- Property subtype: Residential, Single Family Residence
Materials
- Board & Batten Siding, Cement Siding, Cultured Stone
- Roof: Composition
Condition
- Proposed
- New construction: Yes
- Year built: 2026
Details
- Warranty included: Yes
Utilities & green energy
- Gas: Propane
- Sewer: Septic Tank
- Water: Well
Community & HOA
Community
- Security: Security System Owned
HOA
- Has HOA: No
Location
- Region: Newberg
Financial & listing details
- Price per square foot: $491/sqft
- Date on market: 1/5/2024
- Listing terms: Call Listing Agent,VA Loan
Estimated market value
Not available
Estimated sales range
Not available
Not available
Price history
Price history
| Date | Event | Price |
|---|---|---|
| 1/22/2025 | Listed for sale | $1,659,000$491/sqft |
Source: | ||
| 8/9/2024 | Listing removed | -- |
Source: | ||
| 4/8/2024 | Price change | $1,659,000-1.3%$491/sqft |
Source: | ||
| 1/5/2024 | Listed for sale | $1,680,000$497/sqft |
Source: | ||
Public tax history
Public tax history
Tax history is unavailable.BuyAbility℠ payment
Est. payment
$9,564/mo
Principal & interest
$8555
Property taxes
$1009
Climate risks
Neighborhood: 97132
Nearby schools
GreatSchools rating
- 7/10Mabel Rush Elementary SchoolGrades: K-5Distance: 1.5 mi
- 5/10Mountain View Middle SchoolGrades: 6-8Distance: 1.2 mi
- 7/10Newberg Senior High SchoolGrades: 9-12Distance: 1.4 mi
Schools provided by the listing agent
- Elementary: Mabel Rush
- Middle: Mountain View
- High: Newberg
Source: RMLS (OR). This data may not be complete. We recommend contacting the local school district to confirm school assignments for this home.
