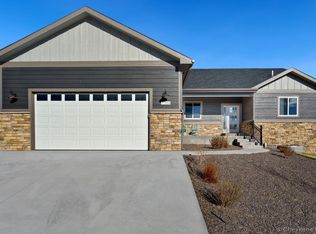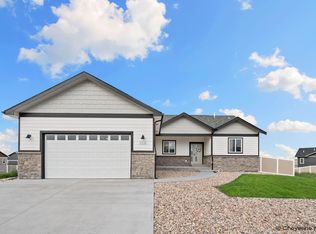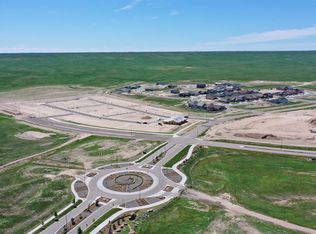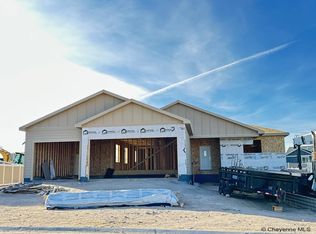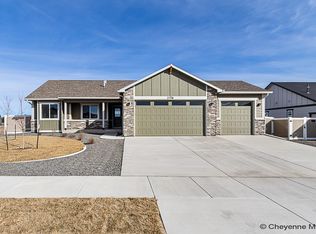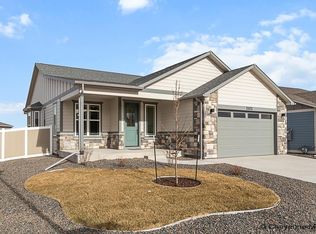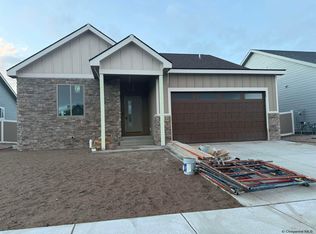This is a custom home built by Icon Builders! The options are endless in this large, open floor plan. Purchase this home now and you can pick out your finishes! Includes stainless steel appliances, walk out basement, and large master bathroom and bedroom.
New construction
$575,000
Pack Saddle Rd, Cheyenne, WY 82007
3beds
3,240sqft
Est.:
City Residential, Residential
Built in 2026
0.3 Acres Lot
$591,700 Zestimate®
$177/sqft
$50/mo HOA
What's special
Walk out basementStainless steel appliancesLarge master bathroom
- 810 days |
- 406 |
- 8 |
Zillow last checked: 8 hours ago
Listing updated: January 08, 2026 at 07:41am
Listed by:
Belinda Sawyer 307-631-5434,
RE/MAX Capitol Properties
Source: Cheyenne BOR,MLS#: 92092
Tour with a local agent
Facts & features
Interior
Bedrooms & bathrooms
- Bedrooms: 3
- Bathrooms: 2
- Full bathrooms: 2
- Main level bathrooms: 2
Primary bedroom
- Level: Main
- Area: 384
- Dimensions: 16 x 24
Bedroom 2
- Level: Main
- Area: 110
- Dimensions: 10 x 11
Bedroom 3
- Level: Main
- Area: 176
- Dimensions: 16 x 11
Bathroom 1
- Features: Full
- Level: Main
Bathroom 2
- Features: Full
- Level: Main
Dining room
- Level: Main
Kitchen
- Level: Main
- Area: 300
- Dimensions: 15 x 20
Basement
- Area: 1620
Heating
- Forced Air, Natural Gas
Cooling
- Central Air
Appliances
- Included: Dishwasher, Disposal, Microwave, Range, Refrigerator
- Laundry: Main Level
Features
- Walk-In Closet(s), Main Floor Primary, Granite Counters
- Has basement: Yes
- Has fireplace: No
- Fireplace features: None
Interior area
- Total structure area: 3,240
- Total interior livable area: 3,240 sqft
- Finished area above ground: 1,620
Video & virtual tour
Property
Parking
- Total spaces: 3
- Parking features: 3 Car Attached
- Attached garage spaces: 3
Accessibility
- Accessibility features: None
Features
- Patio & porch: Deck
Lot
- Size: 0.3 Acres
- Dimensions: 12,956
- Features: Front Yard Sod/Grass, Sprinklers In Front
Details
- Parcel number: 13661610500600
Construction
Type & style
- Home type: SingleFamily
- Architectural style: Ranch
- Property subtype: City Residential, Residential
Materials
- Wood/Hardboard
- Foundation: Basement
- Roof: Composition/Asphalt
Condition
- New Construction
- New construction: Yes
- Year built: 2026
Details
- Builder name: Icon Builders, LLC
Utilities & green energy
- Electric: Black Hills Energy
- Gas: Black Hills Energy
- Sewer: City Sewer
- Water: Public
Green energy
- Energy efficient items: High Effic. HVAC 95% +
Community & HOA
Community
- Subdivision: Sweetgrass
HOA
- Has HOA: Yes
- Services included: Common Area Maintenance
- HOA fee: $150 quarterly
Location
- Region: Cheyenne
Financial & listing details
- Price per square foot: $177/sqft
- Annual tax amount: $584
- Price range: $575K - $575K
- Date on market: 12/11/2023
- Listing agreement: N
- Listing terms: Cash,Conventional,FHA,VA Loan
- Inclusions: Dishwasher, Disposal, Microwave, Range/Oven, Refrigerator
- Exclusions: N
Estimated market value
$591,700
$538,000 - $657,000
$2,651/mo
Price history
Price history
| Date | Event | Price |
|---|---|---|
| 1/10/2025 | Price change | $98,900-82.8%$31/sqft |
Source: | ||
| 12/11/2023 | Listed for sale | $575,000$177/sqft |
Source: | ||
Public tax history
Public tax history
Tax history is unavailable.BuyAbility℠ payment
Est. payment
$3,042/mo
Principal & interest
$2714
Property taxes
$278
HOA Fees
$50
Climate risks
Neighborhood: 82007
Nearby schools
GreatSchools rating
- 4/10Arp Elementary SchoolGrades: PK-6Distance: 1.1 mi
- 2/10Johnson Junior High SchoolGrades: 7-8Distance: 2.4 mi
- 2/10South High SchoolGrades: 9-12Distance: 2.3 mi
