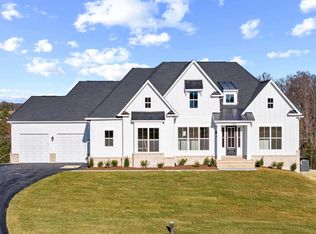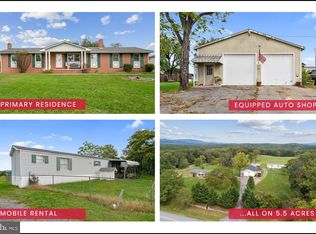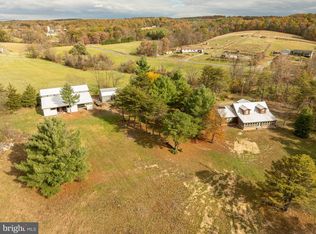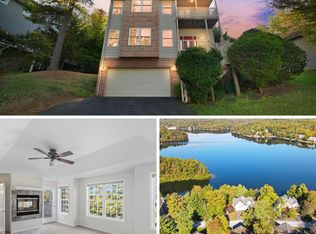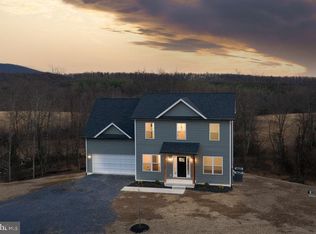DECORATED MODELS in WINCHESTER Saturdays and Sundays from 11am to 5pm Call Sales Manager for Appointment Evergreene Mill - One Story Living Carrington Homes Western Loudoun’s Premiere builder introduces its new Winchester Collection of single family Homes on 5 acre lots with premium Mountain Views. Custom style homes designed By James McDonald Architects featuring Carrington unique farmhouse kitchens. One story and two story plans with First floor multi generational options. Decorated model homes now under Construction. Contact Sales Manager to Arrange an appointment to visit our 4 decorated model homes in Western Loudoun.
New construction
$670,000
Red Oak Rd, Cross Junction, VA 22625
3beds
1,749sqft
Est.:
Single Family Residence
Built in ----
5.2 Acres Lot
$-- Zestimate®
$383/sqft
$-- HOA
What's special
Premium mountain viewsCustom style homesMulti generational optionsFarmhouse kitchens
- 351 days |
- 37 |
- 2 |
Likely to sell faster than
Zillow last checked: 8 hours ago
Listing updated: January 29, 2026 at 09:48am
Listed by:
Daniel Boris 703-901-8381,
Pearson Smith Realty, LLC
Source: Bright MLS,MLS#: VAFV2024360
Tour with a local agent
Facts & features
Interior
Bedrooms & bathrooms
- Bedrooms: 3
- Bathrooms: 2
- Full bathrooms: 2
- Main level bathrooms: 2
- Main level bedrooms: 3
Heating
- Central, Programmable Thermostat, Hot Water, Electric
Cooling
- Central Air, Electric
Appliances
- Included: Dishwasher, Cooktop, Disposal, Exhaust Fan, Ice Maker, Microwave, Oven, Stainless Steel Appliance(s), Refrigerator, Water Treat System, Electric Water Heater
Features
- Bathroom - Walk-In Shower, Bathroom - Tub Shower, Breakfast Area, Chair Railings, Crown Molding, Entry Level Bedroom, Family Room Off Kitchen, Eat-in Kitchen, Kitchenette, Pantry, Recessed Lighting, Upgraded Countertops, Walk-In Closet(s), 9'+ Ceilings, Dry Wall
- Flooring: Laminate, Carpet, Ceramic Tile
- Basement: Full,Heated,Windows,Walk-Out Access,Unfinished
- Has fireplace: No
Interior area
- Total structure area: 1,749
- Total interior livable area: 1,749 sqft
- Finished area above ground: 1,749
Property
Parking
- Total spaces: 2
- Parking features: Garage Door Opener, Attached
- Attached garage spaces: 2
- Details: Garage Sqft: 440
Accessibility
- Accessibility features: None
Features
- Levels: Two
- Stories: 2
- Pool features: None
- Has view: Yes
- View description: Mountain(s)
Lot
- Size: 5.2 Acres
- Features: Backs to Trees
Details
- Additional structures: Above Grade
- Parcel number: 18A21
- Zoning: RESIDENTIAL
- Special conditions: Standard
- Horses can be raised: Yes
Construction
Type & style
- Home type: SingleFamily
- Architectural style: Craftsman,Traditional
- Property subtype: Single Family Residence
Materials
- Vinyl Siding, Brick
- Foundation: Concrete Perimeter, Slab
- Roof: Architectural Shingle
Condition
- Excellent
- New construction: Yes
Details
- Builder model: Evergreene Mill
- Builder name: Carrington Homes
Utilities & green energy
- Sewer: Private Septic Tank
- Water: Well
Community & HOA
Community
- Subdivision: None Available
HOA
- Has HOA: No
Location
- Region: Cross Junction
Financial & listing details
- Price per square foot: $383/sqft
- Tax assessed value: $150,000
- Date on market: 2/14/2025
- Listing agreement: Exclusive Right To Sell
- Listing terms: Conventional,FHA,VA Loan
- Ownership: Fee Simple
Estimated market value
Not available
Estimated sales range
Not available
$3,285/mo
Price history
Price history
| Date | Event | Price |
|---|---|---|
| 1/29/2026 | Listed for sale | $670,000+8.1%$383/sqft |
Source: | ||
| 10/20/2025 | Listing removed | $620,000$354/sqft |
Source: | ||
| 10/17/2025 | Price change | $620,000+0.8%$354/sqft |
Source: | ||
| 7/12/2025 | Price change | $615,000-6.8%$352/sqft |
Source: | ||
| 2/15/2025 | Listed for sale | $660,000$377/sqft |
Source: | ||
Public tax history
Public tax history
Tax history is unavailable.BuyAbility℠ payment
Est. payment
$3,721/mo
Principal & interest
$3251
Property taxes
$235
Home insurance
$235
Climate risks
Neighborhood: 22625
Nearby schools
GreatSchools rating
- 1/10Gainesboro Elementary SchoolGrades: PK-5Distance: 4.9 mi
- 2/10Frederick County Middle SchoolGrades: 6-8Distance: 4.9 mi
- 6/10James Wood High SchoolGrades: 9-12Distance: 10.1 mi
Schools provided by the listing agent
- Elementary: Indian Hollow
- Middle: Frederick County
- High: James Wood
- District: Frederick County Public Schools
Source: Bright MLS. This data may not be complete. We recommend contacting the local school district to confirm school assignments for this home.
- Loading
- Loading

