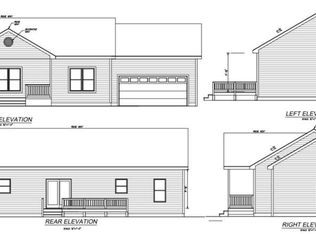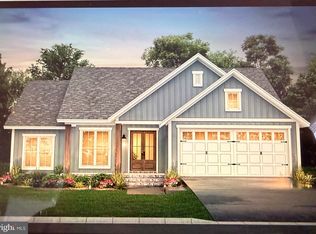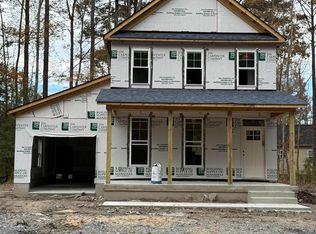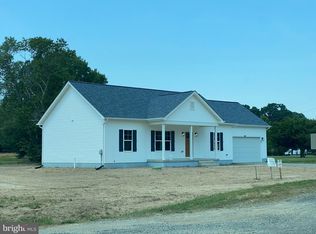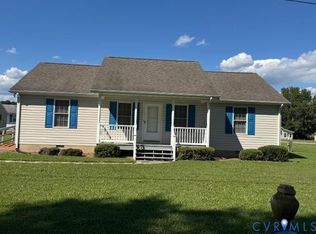TO BE BUILT with option to customize floorplan. Create a space tailored to your unique style and needs. Endless possibilities for both comfort and functionality. Whether you envision an open-concept layout, a chef’s kitchen, or a luxurious owner’s suite, the choice is yours!
New construction
$349,000
S Glebe Rd, Montross, VA 22520
3beds
1,500sqft
Est.:
Single Family Residence
Built in ----
0.46 Acres Lot
$-- Zestimate®
$233/sqft
$-- HOA
What's special
- 542 days |
- 17 |
- 1 |
Zillow last checked: 8 hours ago
Listing updated: December 22, 2025 at 10:52am
Listed by:
Brittney M. R. Draghia 434-941-2779,
EXP Realty, LLC
Source: Bright MLS,MLS#: VAWE2006960
Tour with a local agent
Facts & features
Interior
Bedrooms & bathrooms
- Bedrooms: 3
- Bathrooms: 2
- Full bathrooms: 2
- Main level bathrooms: 2
- Main level bedrooms: 3
Rooms
- Room types: Living Room, Dining Room, Primary Bedroom, Bedroom 2, Bedroom 3, Kitchen, Laundry, Bathroom 2, Primary Bathroom
Primary bedroom
- Features: Flooring - Luxury Vinyl Plank, Ceiling Fan(s)
- Level: Main
Bedroom 2
- Features: Flooring - Luxury Vinyl Plank, Window Treatments, Ceiling Fan(s)
- Level: Main
Bedroom 3
- Features: Flooring - Luxury Vinyl Plank, Window Treatments
- Level: Main
Primary bathroom
- Features: Double Sink, Flooring - Ceramic Tile
- Level: Main
Bathroom 2
- Features: Flooring - Ceramic Tile, Bathroom - Tub Shower
- Level: Main
Dining room
- Features: Cathedral/Vaulted Ceiling, Flooring - Luxury Vinyl Plank, Lighting - Ceiling
- Level: Main
Kitchen
- Features: Flooring - Luxury Vinyl Plank, Cathedral/Vaulted Ceiling, Granite Counters, Kitchen - Electric Cooking, Recessed Lighting
- Level: Main
Laundry
- Features: Flooring - Luxury Vinyl Plank
- Level: Main
Living room
- Features: Recessed Lighting, Lighting - Ceiling, Flooring - Luxury Vinyl Plank, Ceiling Fan(s), Cathedral/Vaulted Ceiling, Living/Dining Room Combo
- Level: Main
Mud room
- Features: Flooring - Luxury Vinyl Plank
- Level: Main
Heating
- Central, Electric
Cooling
- Central Air, Ceiling Fan(s), Electric
Appliances
- Included: Microwave, Dishwasher, Disposal, Self Cleaning Oven, Oven/Range - Electric, Refrigerator, Stainless Steel Appliance(s), Electric Water Heater
- Laundry: Main Level, Laundry Room, Mud Room
Features
- Ceiling Fan(s), Combination Kitchen/Dining, Combination Kitchen/Living, Combination Dining/Living, Dining Area, Entry Level Bedroom, Family Room Off Kitchen, Open Floorplan, Floor Plan - Traditional, Kitchen Island, Pantry, Primary Bath(s), Recessed Lighting, Bathroom - Tub Shower, Upgraded Countertops, Walk-In Closet(s), Dry Wall, 9'+ Ceilings, Vaulted Ceiling(s)
- Flooring: Luxury Vinyl, Ceramic Tile
- Doors: Insulated, Sliding Glass
- Windows: Double Hung, Window Treatments
- Has basement: No
- Has fireplace: No
Interior area
- Total structure area: 1,500
- Total interior livable area: 1,500 sqft
- Finished area above ground: 1,500
- Finished area below ground: 0
Property
Parking
- Total spaces: 6
- Parking features: Garage Faces Front, Garage Door Opener, Inside Entrance, Gravel, Attached, Driveway, On Street
- Attached garage spaces: 2
- Uncovered spaces: 4
Accessibility
- Accessibility features: 2+ Access Exits, Accessible Hallway(s)
Features
- Levels: One
- Stories: 1
- Patio & porch: Deck, Porch
- Exterior features: Lighting, Rain Gutters, Sidewalks
- Pool features: Community
- Has view: Yes
- View description: Street, Trees/Woods
- Waterfront features: River
- Frontage type: Road Frontage
Lot
- Size: 0.46 Acres
- Features: Backs to Trees, Level, Wooded, Premium, Secluded, Backs - Open Common Area, Unknown Soil Type
Details
- Additional structures: Above Grade, Below Grade
- Parcel number: 26K1 3 90
- Zoning: R1
- Special conditions: Standard
Construction
Type & style
- Home type: SingleFamily
- Architectural style: Ranch/Rambler
- Property subtype: Single Family Residence
Materials
- Blown-In Insulation, Stick Built, Vinyl Siding, Frame
- Foundation: Crawl Space
- Roof: Architectural Shingle,Shingle
Condition
- Excellent
- New construction: Yes
Details
- Builder name: Draghia Contracting
Utilities & green energy
- Sewer: Public Sewer
- Water: Public
Community & HOA
Community
- Features: Pool
- Security: Smoke Detector(s), Main Entrance Lock
- Subdivision: Glebe Harbor
HOA
- Has HOA: No
Location
- Region: Montross
Financial & listing details
- Price per square foot: $233/sqft
- Tax assessed value: $13,300
- Annual tax amount: $82
- Date on market: 7/2/2024
- Listing agreement: Exclusive Right To Sell
- Ownership: Fee Simple
- Road surface type: Paved
Estimated market value
Not available
Estimated sales range
Not available
$1,997/mo
Price history
Price history
| Date | Event | Price |
|---|---|---|
| 3/14/2025 | Price change | $349,000-3%$233/sqft |
Source: | ||
| 7/2/2024 | Listed for sale | $359,900+802%$240/sqft |
Source: | ||
| 4/23/2024 | Listing removed | -- |
Source: | ||
| 2/16/2024 | Listed for sale | $39,900+187.1%$27/sqft |
Source: | ||
| 4/13/2023 | Listing removed | -- |
Source: | ||
Public tax history
Public tax history
Tax history is unavailable.BuyAbility℠ payment
Est. payment
$1,983/mo
Principal & interest
$1681
Property taxes
$180
Home insurance
$122
Climate risks
Neighborhood: 22520
Nearby schools
GreatSchools rating
- 3/10Cople Elementary SchoolGrades: PK-5Distance: 3.6 mi
- 9/10Montross Middle SchoolGrades: 6-8Distance: 7.1 mi
- 3/10Washington & Lee High SchoolGrades: 9-12Distance: 8.1 mi
Schools provided by the listing agent
- District: Westmoreland County Public Schools
Source: Bright MLS. This data may not be complete. We recommend contacting the local school district to confirm school assignments for this home.
- Loading
- Loading
