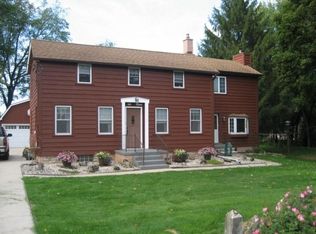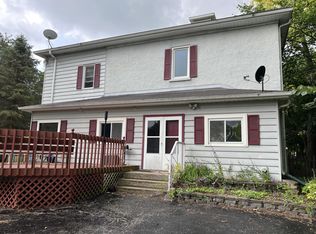Closed
$500,000
S50W30814 Old Village ROAD, Mukwonago, WI 53149
3beds
2,628sqft
Single Family Residence
Built in 1880
7.17 Acres Lot
$514,300 Zestimate®
$190/sqft
$2,230 Estimated rent
Home value
$514,300
$489,000 - $540,000
$2,230/mo
Zestimate® history
Loading...
Owner options
Explore your selling options
What's special
Original Victorian w/wrap around porch on 7+ acres, outbuildings awaiting the next family's memories to be made here. Upper 27x20 open room would make fantastic master suite, imagine what you could do here. All vinyl siding, windows and recent laminated wrap around deck. Front living room and parlor, modern updated kitchen has tile backsplash, newer-updated soft close cabinets and drawers. The original 9'x5' step in pantry room found in classic homes remains. First floor laundry room opens to wrap around porch. Option for 1st or 2nd floor home office space. 50' x 27' barn has trussed roof with shingles. Steel roof storage outbuilding is 44' x 16' interior measurements, concrete and dirt flooring. Two tax keys may allow future land division. Potential here to make the home of your dreams!
Zillow last checked: 8 hours ago
Listing updated: May 29, 2025 at 12:42pm
Listed by:
Bob Baudo Group*,
RE/MAX Platinum
Bought with:
Robert J Arnold
Source: WIREX MLS,MLS#: 1913615 Originating MLS: Metro MLS
Originating MLS: Metro MLS
Facts & features
Interior
Bedrooms & bathrooms
- Bedrooms: 3
- Bathrooms: 1
- Full bathrooms: 1
Primary bedroom
- Level: Upper
- Area: 180
- Dimensions: 15 x 12
Bedroom 2
- Level: Upper
- Area: 156
- Dimensions: 13 x 12
Bedroom 3
- Level: Upper
- Area: 108
- Dimensions: 12 x 9
Bathroom
- Features: Tub Only, Shower Over Tub
Dining room
- Level: Main
- Area: 225
- Dimensions: 15 x 15
Family room
- Level: Main
- Area: 120
- Dimensions: 12 x 10
Kitchen
- Level: Main
- Area: 150
- Dimensions: 15 x 10
Living room
- Level: Main
- Area: 168
- Dimensions: 14 x 12
Office
- Level: Upper
- Area: 99
- Dimensions: 11 x 9
Heating
- Natural Gas, Forced Air
Appliances
- Included: Dishwasher, Microwave, Oven, Range, Refrigerator, Water Softener
Features
- High Speed Internet, Pantry
- Flooring: Wood or Sim.Wood Floors
- Basement: Block,Partial,Stone
- Attic: Expandable
Interior area
- Total structure area: 2,628
- Total interior livable area: 2,628 sqft
Property
Parking
- Total spaces: 1
- Parking features: Built-in under Home, Garage Door Opener, Attached, 1 Car
- Attached garage spaces: 1
Features
- Levels: Two
- Stories: 2
- Patio & porch: Deck
- Fencing: Fenced Yard
Lot
- Size: 7.17 Acres
- Features: Horse Allowed, Hobby Farm, Pasture, Tillable, Wooded
Details
- Additional structures: Box Stalls, Pole Barn
- Parcel number: GNT 1546083
- Zoning: RES
- Special conditions: Arms Length
- Horses can be raised: Yes
Construction
Type & style
- Home type: SingleFamily
- Architectural style: Farmhouse/National Folk,Victorian/Federal
- Property subtype: Single Family Residence
Materials
- Aluminum Trim, Vinyl Siding
Condition
- 21+ Years
- New construction: No
- Year built: 1880
Utilities & green energy
- Sewer: Septic Tank
- Water: Well
- Utilities for property: Cable Available
Community & neighborhood
Location
- Region: Mukwonago
- Municipality: Genesee
Price history
| Date | Event | Price |
|---|---|---|
| 5/29/2025 | Sold | $500,000-5.6%$190/sqft |
Source: | ||
| 5/9/2025 | Pending sale | $529,900$202/sqft |
Source: | ||
| 4/14/2025 | Listed for sale | $529,900-1.9%$202/sqft |
Source: | ||
| 4/14/2025 | Listing removed | $539,900$205/sqft |
Source: | ||
| 3/27/2025 | Price change | $539,900-1.8%$205/sqft |
Source: | ||
Public tax history
| Year | Property taxes | Tax assessment |
|---|---|---|
| 2023 | $2,646 -1.4% | $289,500 +8.4% |
| 2022 | $2,682 +19.6% | $267,000 +50% |
| 2021 | $2,242 -3.5% | $178,000 |
Find assessor info on the county website
Neighborhood: 53149
Nearby schools
GreatSchools rating
- 6/10Magee Elementary SchoolGrades: PK-5Distance: 1.3 mi
- 10/10Kettle Moraine Middle SchoolGrades: 6-8Distance: 6.6 mi
- 8/10Kettle Moraine High SchoolGrades: 9-12Distance: 4 mi
Schools provided by the listing agent
- Middle: Kettle Moraine
- District: Kettle Moraine
Source: WIREX MLS. This data may not be complete. We recommend contacting the local school district to confirm school assignments for this home.
Get pre-qualified for a loan
At Zillow Home Loans, we can pre-qualify you in as little as 5 minutes with no impact to your credit score.An equal housing lender. NMLS #10287.
Sell with ease on Zillow
Get a Zillow Showcase℠ listing at no additional cost and you could sell for —faster.
$514,300
2% more+$10,286
With Zillow Showcase(estimated)$524,586

