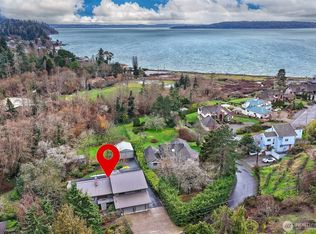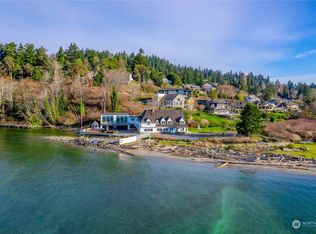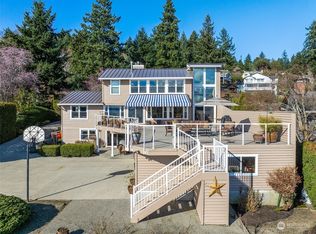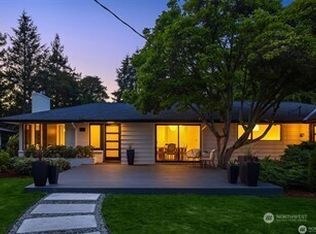Sold
Listed by:
Carl G. Shaw,
John L. Scott, Inc.,
Selina Brownfield,
John L. Scott, Inc.
Bought with: John L. Scott Des Moines
$3,875,000
Normandy Park, WA 98166
5beds
3,630sqft
Single Family Residence
Built in 1969
0.72 Acres Lot
$3,796,000 Zestimate®
$1,067/sqft
$5,180 Estimated rent
Home value
$3,796,000
$3.49M - $4.14M
$5,180/mo
Zestimate® history
Loading...
Owner options
Explore your selling options
What's special
Welcome to this extraordinary 147 ft of low-bank waterfront home in the heart of Normandy Park, available for the first time! Nestled down a gated private drive this coveted lot & stunning property offers breathtaking panoramic views. Architect A.O. Bumgardner designed this home with custom craftsmanship, expansive windows, vaulted ceilings, cedar paneling, open living spaces, & seamless indoor-outdoor flow. The spacious living room boasts vaulted cedar ceilings & cozy fireplace, perfect for enjoying sunsets over the Sound. A well-appointed kitchen provides ample space for cooking & entertaining, while the primary suite offers a private retreat with stunning water views. Once-in-a-lifetime opportunity to own a legacy waterfront property.
Zillow last checked: 8 hours ago
Listing updated: June 07, 2025 at 04:01am
Listed by:
Carl G. Shaw,
John L. Scott, Inc.,
Selina Brownfield,
John L. Scott, Inc.
Bought with:
Saundra Mock, 37428
John L. Scott Des Moines
Source: NWMLS,MLS#: 2328854
Facts & features
Interior
Bedrooms & bathrooms
- Bedrooms: 5
- Bathrooms: 4
- Full bathrooms: 2
- 3/4 bathrooms: 2
- Main level bathrooms: 1
Bathroom three quarter
- Level: Main
Bonus room
- Level: Main
Dining room
- Level: Main
Entry hall
- Level: Main
Kitchen with eating space
- Level: Main
Living room
- Level: Main
Utility room
- Level: Main
Heating
- Fireplace, Other – See Remarks, Radiant, Natural Gas
Cooling
- None
Appliances
- Included: Dishwasher(s), Double Oven, Microwave(s), Refrigerator(s), Stove(s)/Range(s), Water Heater: gas, Water Heater Location: storage area
Features
- Bath Off Primary, Dining Room
- Flooring: Ceramic Tile, Concrete, Hardwood, Carpet
- Windows: Double Pane/Storm Window
- Basement: None
- Number of fireplaces: 2
- Fireplace features: Gas, Wood Burning, Main Level: 2, Fireplace
Interior area
- Total structure area: 3,630
- Total interior livable area: 3,630 sqft
Property
Parking
- Total spaces: 4
- Parking features: Driveway, Attached Garage, Off Street, RV Parking
- Attached garage spaces: 4
Features
- Levels: Two
- Stories: 2
- Entry location: Main
- Patio & porch: Bath Off Primary, Ceramic Tile, Concrete, Double Pane/Storm Window, Dining Room, Fireplace, Hot Tub/Spa, Water Heater
- Has spa: Yes
- Spa features: Indoor
- Has view: Yes
- View description: Mountain(s), Ocean, See Remarks, Sound
- Has water view: Yes
- Water view: Ocean,Sound
- Waterfront features: Low Bank, River Front, Saltwater, Sound
- Frontage length: Waterfront Ft: 147
Lot
- Size: 0.72 Acres
- Dimensions: 74 x 73 x 240 x 98 x 287
- Features: Dead End Street, Paved, Secluded, Deck, Gated Entry, Hot Tub/Spa, Patio, RV Parking, Sprinkler System
- Topography: Level,Partial Slope
- Residential vegetation: Wooded
Details
- Parcel number: 21925RES
- Zoning description: Jurisdiction: City
- Special conditions: Standard
Construction
Type & style
- Home type: SingleFamily
- Architectural style: Northwest Contemporary
- Property subtype: Single Family Residence
Materials
- Wood Siding
- Foundation: Poured Concrete
- Roof: Composition
Condition
- Very Good
- Year built: 1969
- Major remodel year: 1969
Utilities & green energy
- Electric: Company: PSE
- Sewer: Sewer Connected, Company: Southwest Suburban District
- Water: Public, Company: Highline Water
Community & neighborhood
Community
- Community features: Gated
Location
- Region: Seattle
- Subdivision: Normandy Park
Other
Other facts
- Listing terms: Cash Out,Conventional
- Cumulative days on market: 47 days
Price history
| Date | Event | Price |
|---|---|---|
| 5/7/2025 | Sold | $3,875,000-8.8%$1,067/sqft |
Source: | ||
| 4/8/2025 | Pending sale | $4,250,000$1,171/sqft |
Source: | ||
| 2/20/2025 | Listed for sale | $4,250,000$1,171/sqft |
Source: | ||
Public tax history
Tax history is unavailable.
Neighborhood: 98166
Nearby schools
GreatSchools rating
- 6/10Marvista Elementary SchoolGrades: PK-5Distance: 1.5 mi
- 3/10Sylvester Middle SchoolGrades: 6-8Distance: 1.2 mi
- 5/10Mount Rainier High SchoolGrades: 9-12Distance: 3.8 mi
Schools provided by the listing agent
- Elementary: Marvista Elem
- Middle: Sylvester Mid
- High: Highline High
Source: NWMLS. This data may not be complete. We recommend contacting the local school district to confirm school assignments for this home.
Get a cash offer in 3 minutes
Find out how much your home could sell for in as little as 3 minutes with a no-obligation cash offer.
Estimated market value$3,796,000
Get a cash offer in 3 minutes
Find out how much your home could sell for in as little as 3 minutes with a no-obligation cash offer.
Estimated market value
$3,796,000



