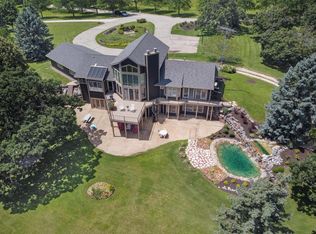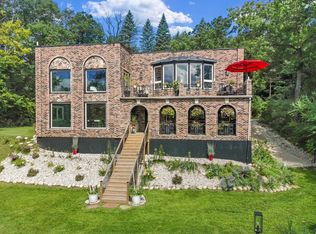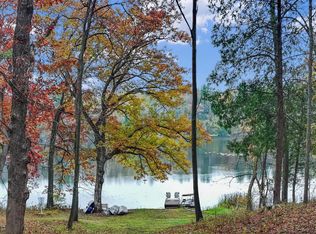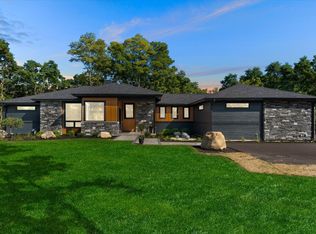This exceptional offering on 7.8 acres features a remarkable home designed for modern luxury & convenience. Step into a world of refined elegance thru the pivot-style front door, which sets the tone for the home's seamless blend of state-of-the-art living. Entertain or unwind in the open great room, kitchen or sun room with a collapsing sliding door/wall system that opens up the space, inviting the beauty of the outdoors in. Discover a gourmet kitchen that caters to the most discerning of culinary enthusiasts w/Wolf & Sub Zero appliances, coffee bar, walk in pantry & more. This Smart home provides an intuitive environment, making it easy to control lighting, music, blinds & more. A walk out LL w/heated floors, 2 bedrooms, wineroom an added plus & heated 5 car garage for your Cars & Toys.
Active
$1,973,000
W3830 Scotch Bush ROAD, Elkhorn, WI 53121
4beds
4,190sqft
Est.:
Single Family Residence
Built in 2019
7.8 Acres Lot
$1,870,300 Zestimate®
$471/sqft
$-- HOA
What's special
- 212 days |
- 916 |
- 26 |
Zillow last checked: 8 hours ago
Listing updated: February 16, 2026 at 06:41am
Listed by:
Patricia Forbeck,
Compass Wisconsin-Lake Geneva
Source: WIREX MLS,MLS#: 1928434 Originating MLS: Metro MLS
Originating MLS: Metro MLS
Tour with a local agent
Facts & features
Interior
Bedrooms & bathrooms
- Bedrooms: 4
- Bathrooms: 4
- Full bathrooms: 3
- 1/2 bathrooms: 1
- Main level bedrooms: 2
Primary bedroom
- Level: Main
- Area: 182
- Dimensions: 13 x 14
Bedroom 2
- Level: Main
- Area: 195
- Dimensions: 13 x 15
Bedroom 3
- Level: Lower
- Area: 195
- Dimensions: 13 x 15
Bedroom 4
- Level: Lower
- Area: 165
- Dimensions: 11 x 15
Bathroom
- Features: Shower on Lower, Tub Only, Ceramic Tile, Master Bedroom Bath: Tub/No Shower, Master Bedroom Bath, Shower Stall
Dining room
- Level: Main
- Area: 165
- Dimensions: 11 x 15
Kitchen
- Level: Main
- Area: 336
- Dimensions: 16 x 21
Living room
- Level: Main
- Area: 500
- Dimensions: 20 x 25
Office
- Level: Main
- Area: 286
- Dimensions: 26 x 11
Heating
- Propane, Forced Air, In-floor, Radiant, Radiant/Hot Water, Zoned
Cooling
- Central Air
Appliances
- Included: Dishwasher, Disposal, Dryer, Freezer, Microwave, Other, Oven, Range, Refrigerator, Washer, Water Softener Rented
Features
- Pantry, Cathedral/vaulted ceiling, Walk-In Closet(s), Kitchen Island
- Windows: Skylight(s)
- Basement: Finished,Full,Full Size Windows,Concrete,Sump Pump,Walk-Out Access,Exposed
Interior area
- Total structure area: 4,190
- Total interior livable area: 4,190 sqft
- Finished area above ground: 2,504
- Finished area below ground: 1,686
Property
Parking
- Total spaces: 5.5
- Parking features: Garage Door Opener, Heated Garage, Attached, 4 Car
- Attached garage spaces: 5.5
Features
- Patio & porch: Deck, Patio
- Has spa: Yes
- Spa features: Private
Lot
- Size: 7.8 Acres
Details
- Parcel number: KA476800001A KA476800001B
- Zoning: Residential
- Other equipment: Intercom
Construction
Type & style
- Home type: SingleFamily
- Architectural style: Contemporary,Ranch
- Property subtype: Single Family Residence
Materials
- Fiber Cement
Condition
- 6-10 Years
- New construction: No
- Year built: 2019
Utilities & green energy
- Sewer: Septic Tank
- Water: Well
- Utilities for property: Cable Available
Community & HOA
Community
- Security: Security System
Location
- Region: Elkhorn
- Municipality: Lafayette
Financial & listing details
- Price per square foot: $471/sqft
- Tax assessed value: $840,600
- Annual tax amount: $13,307
- Date on market: 7/26/2025
- Inclusions: Refrigerator, Freezer, Oven/Range, Dishwasher, Microwave, Wine Fridge, Coffee/Espresso Maker, Bev Fridge, Ice Machine, Steam Oven, Vacuum Sealer, Washer, Dryer, Remote Blinds, Ll Fridge & Freezer, 3 Tv's, Outside Grill, Hot Tub, Garage Cabinets
- Exclusions: Sellers Personal Property, Lg Styler Steam Closet In Laundry Room
Estimated market value
$1,870,300
$1.78M - $1.96M
$6,680/mo
Price history
Price history
| Date | Event | Price |
|---|---|---|
| 9/20/2025 | Price change | $1,973,000-14.2%$471/sqft |
Source: | ||
| 7/26/2025 | Listed for sale | $2,299,500$549/sqft |
Source: | ||
Public tax history
Public tax history
| Year | Property taxes | Tax assessment |
|---|---|---|
| 2024 | $12,755 +8.2% | $840,600 |
| 2023 | $11,786 -1.4% | $840,600 |
| 2022 | $11,953 +0.2% | $840,600 +0.1% |
| 2021 | $11,929 +15.5% | $840,100 +28.8% |
| 2020 | $10,329 +5382.4% | $652,100 +32505% |
| 2019 | $188 | $2,000 |
Find assessor info on the county website
BuyAbility℠ payment
Est. payment
$12,033/mo
Principal & interest
$10175
Property taxes
$1858
Climate risks
Neighborhood: 53121
Nearby schools
GreatSchools rating
- NALittle Prairie PrimaryGrades: PK-2Distance: 4.2 mi
- 4/10East Troy Middle SchoolGrades: 6-8Distance: 4.7 mi
- 10/10East Troy High SchoolGrades: 9-12Distance: 4.8 mi
Schools provided by the listing agent
- Middle: East Troy
- High: East Troy
- District: East Troy Community
Source: WIREX MLS. This data may not be complete. We recommend contacting the local school district to confirm school assignments for this home.



