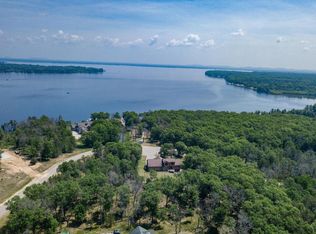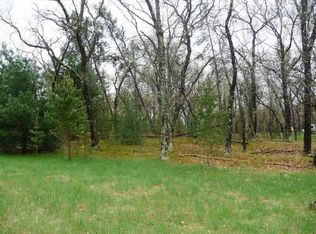SPECTACULAR LOG HOME W/ DEEDED ACCESS & BOAT SLIP ON CASTLE ROCK LAKE NOW FOR SALE!This home has over 5000 sq ft of living space just a short walk to the lake.Kitchen is open concept w/ vaulted LR area & a grand wood fireplace.Deck is wrap around w/ a patio below & fire pit.Home has 4BR w/ 2 additional office spaces & a walk out LL for those wild parties on the weekend w/ the LL Family/game/bar area.The garage has in floor heat & an additional bonus room up top that the seller uses for a work-out room.The LL has a heated workshop & separate storage room.Fiber Optic also! VRBO THIS HOME & MAKE $$!
This property is off market, which means it's not currently listed for sale or rent on Zillow. This may be different from what's available on other websites or public sources.


