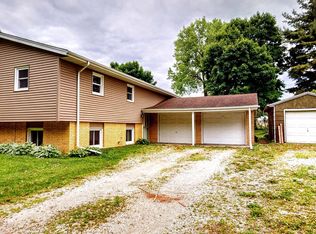Closed
$450,000
W5172 Biederman DRIVE, Johnson Creek, WI 53038
4beds
2,110sqft
Single Family Residence
Built in 1973
0.95 Acres Lot
$475,700 Zestimate®
$213/sqft
$2,304 Estimated rent
Home value
$475,700
$409,000 - $552,000
$2,304/mo
Zestimate® history
Loading...
Owner options
Explore your selling options
What's special
Welcome Home to this spacious 4-bedroom tri-level that is tucked away on a peaceful almost acre lot. Wooded lot in rural setting and yet only 5 mins from HWY 94 and Johnsons Creek outlet stores. For the dog lovers, Jefferson county dog park is only minutes away. Main level host large kitchen and dining area that walks out to a deck that is ready for you to enjoy this summer. Tons of living space with over 2100 sq ft! Home contains living room, family room, an open style rec room, and LL basement area used for storage but has many possibilities. Don't miss the chance to call this one home!
Zillow last checked: 8 hours ago
Listing updated: January 30, 2026 at 04:59am
Listed by:
Nicholas Marlis,
M3 Realty
Bought with:
Denise Sponem
Source: WIREX MLS,MLS#: 1916131 Originating MLS: Metro MLS
Originating MLS: Metro MLS
Facts & features
Interior
Bedrooms & bathrooms
- Bedrooms: 4
- Bathrooms: 2
- Full bathrooms: 2
Primary bedroom
- Level: Upper
- Area: 140
- Dimensions: 14 x 10
Bedroom 2
- Level: Upper
- Area: 100
- Dimensions: 10 x 10
Bedroom 3
- Level: Upper
- Area: 81
- Dimensions: 9 x 9
Bedroom 4
- Level: Lower
- Area: 90
- Dimensions: 10 x 9
Bathroom
- Features: Tub Only, Shower Over Tub
Dining room
- Level: Main
- Area: 192
- Dimensions: 16 x 12
Family room
- Level: Lower
- Area: 270
- Dimensions: 18 x 15
Kitchen
- Level: Main
- Area: 200
- Dimensions: 20 x 10
Living room
- Level: Main
- Area: 286
- Dimensions: 22 x 13
Heating
- Natural Gas, Forced Air
Cooling
- Central Air
Appliances
- Included: Dishwasher, Dryer, Microwave, Oven, Range, Refrigerator, Washer
Features
- High Speed Internet
- Basement: Full,Concrete
Interior area
- Total structure area: 2,110
- Total interior livable area: 2,110 sqft
Property
Parking
- Total spaces: 2.5
- Parking features: Garage Door Opener, Attached, 2 Car
- Attached garage spaces: 2.5
Features
- Levels: Tri-Level
- Patio & porch: Deck, Patio
Lot
- Size: 0.95 Acres
- Features: Wooded
Details
- Parcel number: 00207142521002
- Zoning: TBV
- Special conditions: Arms Length
Construction
Type & style
- Home type: SingleFamily
- Architectural style: Contemporary
- Property subtype: Single Family Residence
Materials
- Vinyl Siding
Condition
- 21+ Years
- New construction: No
- Year built: 1973
Utilities & green energy
- Sewer: Septic Tank
- Water: Well
- Utilities for property: Cable Available
Community & neighborhood
Location
- Region: Johnson Creek
- Municipality: Aztalan
Price history
| Date | Event | Price |
|---|---|---|
| 6/17/2025 | Sold | $450,000+12.5%$213/sqft |
Source: | ||
| 5/4/2025 | Pending sale | $399,900$190/sqft |
Source: | ||
| 5/2/2025 | Listed for sale | $399,900$190/sqft |
Source: | ||
Public tax history
| Year | Property taxes | Tax assessment |
|---|---|---|
| 2024 | $4,120 +12% | $249,600 |
| 2023 | $3,678 -10.9% | $249,600 |
| 2022 | $4,129 +12% | $249,600 |
Find assessor info on the county website
Neighborhood: 53038
Nearby schools
GreatSchools rating
- 5/10East Elementary SchoolGrades: PK-5Distance: 3.1 mi
- 6/10Jefferson Middle SchoolGrades: 6-8Distance: 3.6 mi
- 3/10Jefferson High SchoolGrades: 9-12Distance: 3.4 mi
Schools provided by the listing agent
- Middle: Jefferson
- High: Jefferson
- District: Jefferson
Source: WIREX MLS. This data may not be complete. We recommend contacting the local school district to confirm school assignments for this home.
Get pre-qualified for a loan
At Zillow Home Loans, we can pre-qualify you in as little as 5 minutes with no impact to your credit score.An equal housing lender. NMLS #10287.
Sell for more on Zillow
Get a Zillow Showcase℠ listing at no additional cost and you could sell for .
$475,700
2% more+$9,514
With Zillow Showcase(estimated)$485,214
