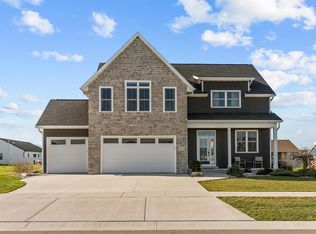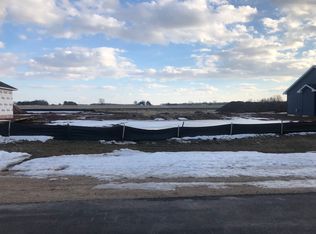Sold
$745,000
W5658 Jones Way, Appleton, WI 54915
5beds
3,874sqft
Single Family Residence
Built in 2019
0.36 Acres Lot
$757,500 Zestimate®
$192/sqft
$4,907 Estimated rent
Home value
$757,500
Estimated sales range
Not available
$4,907/mo
Zestimate® history
Loading...
Owner options
Explore your selling options
What's special
This stunning 5-bedroom, 3.5-bath home offers a heated side-entry garage and a spacious yard. The first-floor primary suite boasts a luxurious soaking tub and tiled shower. Enjoy soaring ceilings, a stylish kitchen with a center island and sleek quartz countertops plus a convenient beverage area just on the other side of the kitchen wall. The lower level is perfect for entertaining, featuring a family room and an adjacent rec area/pub room. Additional highlights include an exterior gas hookup for gas grill or future outdoor kitchen, an irrigation system, an invisible pet fence, radon mitigation and basement access from the garage.
Zillow last checked: 8 hours ago
Listing updated: January 06, 2026 at 09:05am
Listed by:
Listing Maintenance OFF-D:920-733-7800,
Century 21 Affiliated
Bought with:
Zack B Riska
Keller Williams Fox Cities
Source: RANW,MLS#: 50305283
Facts & features
Interior
Bedrooms & bathrooms
- Bedrooms: 5
- Bathrooms: 4
- Full bathrooms: 3
- 1/2 bathrooms: 1
Bedroom 1
- Level: Main
- Dimensions: 16x13
Bedroom 2
- Level: Upper
- Dimensions: 12x11
Bedroom 3
- Level: Upper
- Dimensions: 14x11
Bedroom 4
- Level: Upper
- Dimensions: 19x12
Bedroom 5
- Level: Lower
- Dimensions: 11x11
Dining room
- Level: Main
- Dimensions: 11x12
Family room
- Level: Lower
- Dimensions: 19x18
Kitchen
- Level: Main
- Dimensions: 15x12
Living room
- Level: Main
- Dimensions: 16x18
Other
- Description: Den/Office
- Level: Main
- Dimensions: 11x11
Other
- Description: Den/Office
- Level: Lower
- Dimensions: 11x10
Other
- Description: Mud Room
- Level: Main
- Dimensions: 11x8
Other
- Description: Rec Room
- Level: Lower
- Dimensions: 19x15
Heating
- Forced Air, Zoned
Cooling
- Forced Air, Central Air
Appliances
- Included: Dishwasher, Range, Refrigerator, Water Softener Owned
Features
- At Least 1 Bathtub, Cable Available, High Speed Internet, Kitchen Island, Pantry, Split Bedroom, Walk-In Closet(s), Walk-in Shower, Wet Bar
- Flooring: Wood/Simulated Wood Fl
- Basement: Full,Radon Mitigation System,Sump Pump,Partial Fin. Contiguous
- Number of fireplaces: 1
- Fireplace features: One, Gas
Interior area
- Total interior livable area: 3,874 sqft
- Finished area above ground: 2,594
- Finished area below ground: 1,280
Property
Parking
- Total spaces: 3
- Parking features: Attached, Basement, Heated Garage, Garage Door Opener
- Attached garage spaces: 3
Accessibility
- Accessibility features: 1st Floor Bedroom, 1st Floor Full Bath, Laundry 1st Floor, Level Drive, Level Lot, Low Pile Or No Carpeting, Open Floor Plan, Stall Shower
Features
- Patio & porch: Patio
- Exterior features: Sprinkler System
- Fencing: Pet Containment Fnc-Elec
Lot
- Size: 0.36 Acres
- Dimensions: 103x150
- Features: Corner Lot, Sidewalk
Details
- Parcel number: 44814
- Zoning: Residential
- Special conditions: Arms Length
Construction
Type & style
- Home type: SingleFamily
- Property subtype: Single Family Residence
Materials
- Stone, Vinyl Siding
- Foundation: Poured Concrete
Condition
- New construction: No
- Year built: 2019
Details
- Builder name: Cypress
Utilities & green energy
- Sewer: Public Sewer
- Water: Public
Community & neighborhood
Location
- Region: Appleton
- Subdivision: Kimberly Heights
Price history
| Date | Event | Price |
|---|---|---|
| 8/15/2025 | Sold | $745,000-1.3%$192/sqft |
Source: RANW #50305283 Report a problem | ||
| 7/22/2025 | Pending sale | $754,900$195/sqft |
Source: RANW #50305283 Report a problem | ||
| 6/25/2025 | Contingent | $754,900$195/sqft |
Source: | ||
| 6/13/2025 | Price change | $754,900-1.9%$195/sqft |
Source: RANW #50305283 Report a problem | ||
| 5/14/2025 | Price change | $769,900-1.3%$199/sqft |
Source: RANW #50305283 Report a problem | ||
Public tax history
| Year | Property taxes | Tax assessment |
|---|---|---|
| 2023 | $7,683 -6.8% | $455,300 |
| 2022 | $8,246 +17.7% | $455,300 |
| 2021 | $7,005 -6.6% | $455,300 |
Find assessor info on the county website
Neighborhood: 54915
Nearby schools
GreatSchools rating
- 5/10Sunrise Elementary SchoolGrades: K-4Distance: 0.3 mi
- 5/10Gerritts Middle SchoolGrades: 7-8Distance: 2.6 mi
- 4/10Kimberly High SchoolGrades: 9-12Distance: 2.2 mi

Get pre-qualified for a loan
At Zillow Home Loans, we can pre-qualify you in as little as 5 minutes with no impact to your credit score.An equal housing lender. NMLS #10287.

