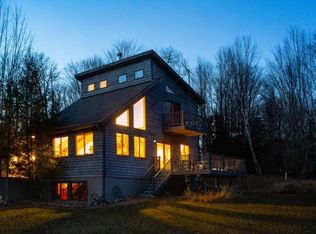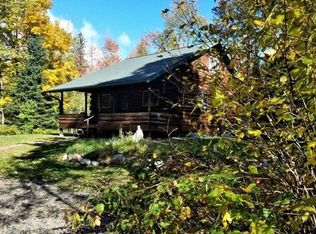Peaceful, private, perfect! This 1700 sq ft home sits on 6.8 acres of gently sloping southern exposure on Sailor Creek Flowage. 3 bedroom, 1 3/4 bath. 2 car attached garage with 240 sq ft overhang on the backside to store your boat, toys, firewood, etc! Garden shed for even more storage. Kitchen has granite countertops and stainless appliances. Generac backup generator. All paved roads lead to crushed black granite driveway with large cement and decorative pavers lined garage approach. Wildlife abounds year round with miles of cross country ski trails, snowmobile and ATV trails. National and County forests nearby. For an aerial view of property visit YouTube and search for "A Flight in Northern WI" $575,000
This property is off market, which means it's not currently listed for sale or rent on Zillow. This may be different from what's available on other websites or public sources.


