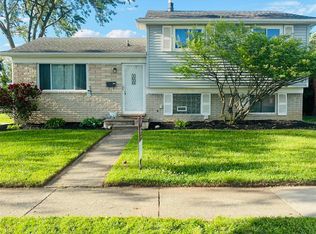Sold for $240,000 on 07/29/24
Street View
$240,000
17311 Adolph, Fraser, MI 48026
3beds
2baths
1,316sqft
SingleFamily
Built in 1966
8,276 Square Feet Lot
$-- Zestimate®
$182/sqft
$1,696 Estimated rent
Home value
Not available
Estimated sales range
Not available
$1,696/mo
Zestimate® history
Loading...
Owner options
Explore your selling options
What's special
WELCOME HOME!! BEAUTIFULLY UPDATED TRI-LEVEL ON A CORNER LOT LOCATED IN THE MOULIN ROUGH SUBDIVISION WITH FRASER SCHOOLS. FENCED IN BACK YARD AND SIDEWALKS. NEW GARAGE DOOR, NEW ROOF, NEW KITCHEN WITH ISLAND, NEW CARPET, NEW HOT WATER HEATER, NEW MICROWAVE, UPDATED BATHROOMS, AND VINYL WINDOWS. ORIGINAL HARDWOOD FLOORS IN THE BEDROOMS, NEW CARPET IN THE LIVING ROOM. DRY CRAWL SPACE. THIS HOUSE HAS A LOT OF STORAGE. AT THIS PRICE THIS HOUSE WILL NOT LAST LONG. 12/21/14
Facts & features
Interior
Bedrooms & bathrooms
- Bedrooms: 3
- Bathrooms: 2
Heating
- Forced air
Features
- Has fireplace: Yes
Interior area
- Total interior livable area: 1,316 sqft
Property
Parking
- Parking features: Garage - Detached
Features
- Exterior features: Metal
Lot
- Size: 8,276 sqft
Details
- Parcel number: 031132327012
Construction
Type & style
- Home type: SingleFamily
Materials
- Roof: Asphalt
Condition
- Year built: 1966
Community & neighborhood
Location
- Region: Fraser
Price history
| Date | Event | Price |
|---|---|---|
| 7/29/2024 | Sold | $240,000+111.5%$182/sqft |
Source: Public Record | ||
| 1/23/2015 | Sold | $113,500+3.3%$86/sqft |
Source: Public Record | ||
| 11/27/2014 | Price change | $109,900-8.3%$84/sqft |
Source: Real Estate One-Fraser #31216123 | ||
| 11/13/2014 | Price change | $119,900-7.7%$91/sqft |
Source: Real Estate One-Fraser #31216123 | ||
| 9/17/2014 | Listed for sale | $129,900+66.5%$99/sqft |
Source: Real Estate One-Clarkston #31216123 | ||
Public tax history
| Year | Property taxes | Tax assessment |
|---|---|---|
| 2025 | $3,493 +3.5% | $93,300 +4.7% |
| 2024 | $3,376 +7.4% | $89,100 +7.7% |
| 2023 | $3,144 +0.2% | $82,700 +13.6% |
Find assessor info on the county website
Neighborhood: 48026
Nearby schools
GreatSchools rating
- 6/10Thomas A. Edison Elementary SchoolGrades: PK-6Distance: 0.3 mi
- 6/10Richards Middle SchoolGrades: 7-8Distance: 0.2 mi
- 9/10Fraser High SchoolGrades: 9-12Distance: 0.4 mi
Schools provided by the listing agent
- District: Fraser
Source: The MLS. This data may not be complete. We recommend contacting the local school district to confirm school assignments for this home.

Get pre-qualified for a loan
At Zillow Home Loans, we can pre-qualify you in as little as 5 minutes with no impact to your credit score.An equal housing lender. NMLS #10287.
