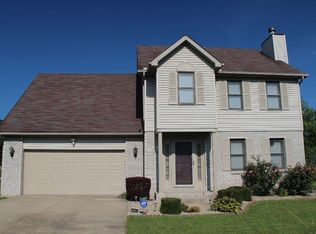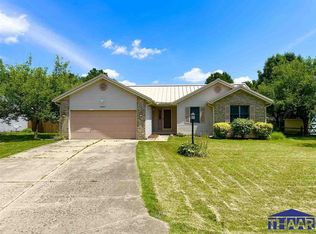The ceramic-tiled kitchen with newly updated dishwasher, oven, and glass subway tile backsplash perfectly complement the new carpet and maple hardwood laminate throughout the home's beautiful living space. Featuring a split bedroom plan with a vaulted ceiling in the family room and tray ceiling in the master bedroom, this home offers numerous upgrades and is in impeccable condition. The backyard is enclosed with a stained wooden fence and features a garden area, fire pit, and wooden deck. This ideal location on Terre Haute's east side offers quick access to the grass biking and jogging trail along Thompson Ditch into Deming Park, and is less than 5 minutes from I-70 and the Walmart/Meijer shopping complexes. Extremely safe neighborhood with no traffic and friendly neighbors.
This property is off market, which means it's not currently listed for sale or rent on Zillow. This may be different from what's available on other websites or public sources.


