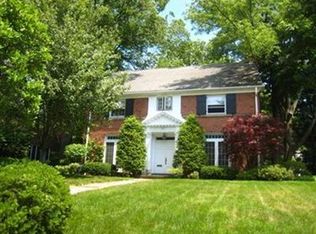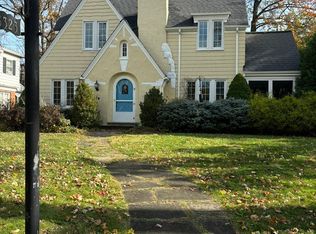Sold for $380,000 on 02/01/23
$380,000
3311 Ingleside Rd, Shaker Heights, OH 44122
4beds
4,011sqft
Single Family Residence
Built in 1927
8,999.5 Square Feet Lot
$464,300 Zestimate®
$95/sqft
$3,162 Estimated rent
Home value
$464,300
$432,000 - $506,000
$3,162/mo
Zestimate® history
Loading...
Owner options
Explore your selling options
What's special
Beautiful storybook brick Tudor in Fernway neighborhood has 4 bedrooms, 3 1/2 baths and many modern updates. This house features a nice circular flow and open floor plan on the 1st floor. It is full of amazing architectural detail- leaded windows, plaster moldings, arched doorways, ceiling medallions, & lots of wood accents. There are hardwood floors throughout. The living room is very spacious and features a large fireplace and built-in book shelves. It opens to a bright sun room which could serve as a wonderful home office or kid’s play room. The dining room is spacious and ideal for formal entertaining. French doors lead to a 3-season room that overlooks the rear yard. The updated kitchen is very spacious with granite counters, stainless steel appliances, cherry cabinets & travertine floors. A convenient peninsula offers extra prep and eating space. There are 3 bedrooms and 2 bathrooms on the 2nd floor. The romantic master boasts beautiful leaded glass windows and a separate dressin
Zillow last checked: 8 hours ago
Listing updated: August 26, 2023 at 02:45pm
Listed by:
Cathy LeSueur 216-355-7005,
Howard Hanna
Bought with:
Patrick Barmann, 2019006504
Keller Williams Greater Metropolitan
Source: MLS Now,MLS#: 4423684Originating MLS: Akron Cleveland Association of REALTORS
Facts & features
Interior
Bedrooms & bathrooms
- Bedrooms: 4
- Bathrooms: 4
- Full bathrooms: 3
- 1/2 bathrooms: 1
Primary bedroom
- Description: Flooring: Wood
- Level: Second
- Dimensions: 17.00 x 15.00
Bedroom
- Description: Flooring: Carpet
- Level: Third
- Dimensions: 16.00 x 10.00
Bedroom
- Description: Flooring: Wood
- Level: Second
- Dimensions: 15.00 x 13.00
Bedroom
- Description: Flooring: Wood
- Level: Second
- Dimensions: 12.00 x 12.00
Dining room
- Description: Flooring: Wood
- Level: First
- Dimensions: 15.00 x 14.00
Eat in kitchen
- Description: Flooring: Ceramic Tile
- Level: First
- Dimensions: 17.00 x 12.00
Living room
- Description: Flooring: Wood
- Features: Fireplace
- Level: First
- Dimensions: 21.00 x 17.00
Other
- Description: Flooring: Carpet
- Level: Third
- Dimensions: 16.00 x 9.00
Sunroom
- Description: Flooring: Ceramic Tile
- Level: First
- Dimensions: 16.00 x 8.00
Heating
- Gas, Radiator(s)
Cooling
- Window Unit(s)
Appliances
- Included: Dryer, Dishwasher, Disposal, Range, Refrigerator, Washer
Features
- Jetted Tub
- Basement: Full,Partially Finished
- Number of fireplaces: 1
Interior area
- Total structure area: 4,011
- Total interior livable area: 4,011 sqft
- Finished area above ground: 2,963
- Finished area below ground: 1,048
Property
Parking
- Parking features: Detached, Garage, Paved
- Garage spaces: 2
Features
- Levels: Three Or More
- Stories: 3
- Fencing: Partial
Lot
- Size: 8,999 sqft
Details
- Parcel number: 73602061
Construction
Type & style
- Home type: SingleFamily
- Architectural style: Colonial,Tudor
- Property subtype: Single Family Residence
Materials
- Brick
- Roof: Asphalt,Fiberglass
Condition
- Year built: 1927
Details
- Warranty included: Yes
Utilities & green energy
- Sewer: Public Sewer
- Water: Public
Community & neighborhood
Location
- Region: Shaker Heights
- Subdivision: Van Sweringen Cos Sub #17
Other
Other facts
- Listing agreement: Exclusive Right To Sell
- Listing terms: Cash,Conventional,FHA,VA Loan
Price history
| Date | Event | Price |
|---|---|---|
| 2/1/2023 | Sold | $380,000+1.3%$95/sqft |
Source: MLS Now #4423684 | ||
| 1/7/2023 | Pending sale | $375,000$93/sqft |
Source: | ||
| 12/31/2022 | Contingent | $375,000$93/sqft |
Source: | ||
| 12/30/2022 | Listed for sale | $375,000$93/sqft |
Source: | ||
| 12/21/2022 | Contingent | $375,000$93/sqft |
Source: | ||
Public tax history
| Year | Property taxes | Tax assessment |
|---|---|---|
| 2024 | $11,694 +13.3% | $133,000 +43.7% |
| 2023 | $10,323 +3.5% | $92,540 |
| 2022 | $9,973 +0.3% | $92,540 |
Find assessor info on the county website
Neighborhood: Fernway
Nearby schools
GreatSchools rating
- 7/10Fernway Elementary SchoolGrades: K-4Distance: 0.4 mi
- 6/10Shaker Heights High SchoolGrades: 8-12Distance: 1 mi
- 5/10Shaker Heights Middle SchoolGrades: 1,6-8Distance: 1.1 mi
Schools provided by the listing agent
- District: Shaker Heights CSD - 1827
Source: MLS Now. This data may not be complete. We recommend contacting the local school district to confirm school assignments for this home.

Get pre-qualified for a loan
At Zillow Home Loans, we can pre-qualify you in as little as 5 minutes with no impact to your credit score.An equal housing lender. NMLS #10287.
Sell for more on Zillow
Get a free Zillow Showcase℠ listing and you could sell for .
$464,300
2% more+ $9,286
With Zillow Showcase(estimated)
$473,586
