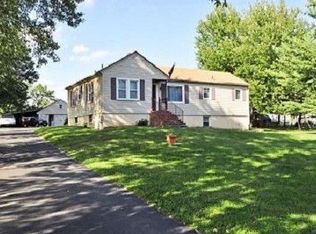NEW PRICE DROP! Exceptional Zero Energy Model Home. Over 5,800 sqft Treed 1/2 acre. Exquisite details on every floor. Main level Master Suite. Maple paneled Master closet. Warm gourmet kitchen with large granite island.Superbly designed home has outdoor living pavilion with hot tub,ideal for entertaining or quiet sanctuary. Hickory hardwood, stone tile. light filled finished basement & more!
This property is off market, which means it's not currently listed for sale or rent on Zillow. This may be different from what's available on other websites or public sources.
