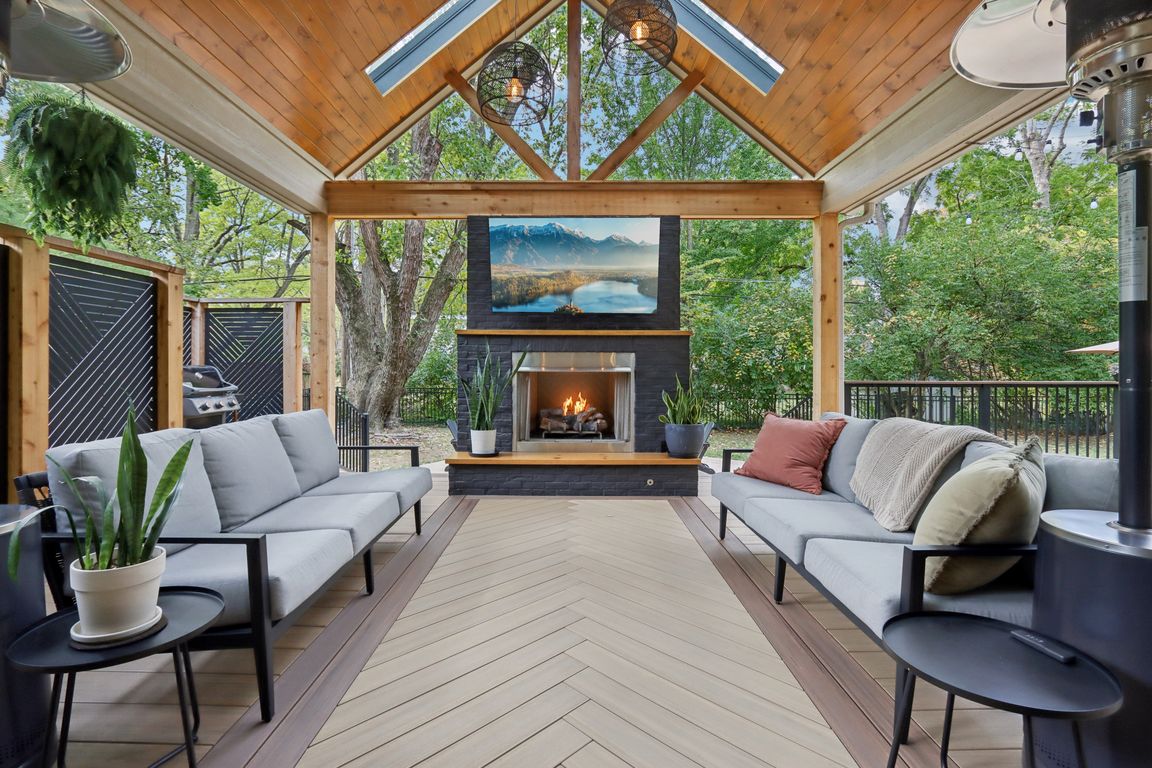
Active
$899,900
4beds
4,416sqft
8418 N College Ave, Indianapolis, IN 46240
4beds
4,416sqft
Residential, single family residence
Built in 2008
0.34 Acres
2 Attached garage spaces
$204 price/sqft
What's special
Expansive finished basementStunning gas fireplaceBuilt-in wet barMain-floor primary suiteCurb appealLarge daylight egress windowNatural wood cathedral ceiling
This amazing, eye-catching home in Washington Township offers the perfect blend of charm and modern comfort. From the moment you arrive, the curb appeal draws you in, the interior will have you head over heels and the newly added covered patio will make you fall in love with the magnificent outdoor ...
- 12 hours |
- 487 |
- 34 |
Source: MIBOR as distributed by MLS GRID,MLS#: 22068574
Travel times
Living Room
Kitchen
Primary Bedroom
Zillow last checked: 7 hours ago
Listing updated: 11 hours ago
Listing Provided by:
Zachary Miller 317-677-3071,
F.C. Tucker Company
Source: MIBOR as distributed by MLS GRID,MLS#: 22068574
Facts & features
Interior
Bedrooms & bathrooms
- Bedrooms: 4
- Bathrooms: 4
- Full bathrooms: 3
- 1/2 bathrooms: 1
- Main level bathrooms: 2
- Main level bedrooms: 1
Primary bedroom
- Level: Main
- Area: 294 Square Feet
- Dimensions: 14x21
Bedroom 2
- Level: Upper
- Area: 154 Square Feet
- Dimensions: 11x14
Bedroom 3
- Level: Upper
- Area: 165 Square Feet
- Dimensions: 11x15
Bedroom 4
- Level: Upper
- Area: 567 Square Feet
- Dimensions: 21x27
Breakfast room
- Level: Main
- Area: 154 Square Feet
- Dimensions: 11x14
Dining room
- Level: Main
- Area: 132 Square Feet
- Dimensions: 11x12
Kitchen
- Level: Main
- Area: 104 Square Feet
- Dimensions: 8x13
Laundry
- Features: Tile-Ceramic
- Level: Basement
- Area: 72 Square Feet
- Dimensions: 8x9
Living room
- Level: Main
- Area: 323 Square Feet
- Dimensions: 17x19
Office
- Level: Main
- Area: 140 Square Feet
- Dimensions: 10x14
Play room
- Level: Basement
- Area: 1053 Square Feet
- Dimensions: 39x27
Heating
- Natural Gas
Cooling
- Central Air
Appliances
- Included: Dishwasher, Disposal, Gas Water Heater, Gas Oven, Refrigerator, Bar Fridge, Water Softener Owned
- Laundry: Laundry Room, In Basement
Features
- Attic Access, Attic Pull Down Stairs, Double Vanity, Breakfast Bar, Cathedral Ceiling(s), High Ceilings, Vaulted Ceiling(s), Kitchen Island, Entrance Foyer, Hardwood Floors, High Speed Internet, Walk-In Closet(s)
- Flooring: Hardwood
- Basement: Finished
- Attic: Access Only,Pull Down Stairs
- Number of fireplaces: 2
- Fireplace features: Gas Log, Great Room, Outside
Interior area
- Total structure area: 4,416
- Total interior livable area: 4,416 sqft
- Finished area below ground: 1,485
Video & virtual tour
Property
Parking
- Total spaces: 2
- Parking features: Attached, Asphalt
- Attached garage spaces: 2
- Details: Garage Parking Other(Finished Garage, Garage Door Opener)
Features
- Levels: Two
- Stories: 2
- Patio & porch: Covered
- Exterior features: Smart Light(s), Sprinkler System
- Fencing: Fenced,Full,Wrought Iron
Lot
- Size: 0.34 Acres
- Features: Mature Trees
Details
- Parcel number: 490323127018000800
- Horse amenities: None
Construction
Type & style
- Home type: SingleFamily
- Architectural style: Traditional
- Property subtype: Residential, Single Family Residence
Materials
- Brick, Cement Siding
- Foundation: Concrete Perimeter
Condition
- New construction: No
- Year built: 2008
Utilities & green energy
- Electric: 200+ Amp Service
- Water: Public
- Utilities for property: Sewer Connected, Water Connected
Community & HOA
Community
- Security: Security System
- Subdivision: Grafs College
HOA
- Has HOA: No
Location
- Region: Indianapolis
Financial & listing details
- Price per square foot: $204/sqft
- Annual tax amount: $8,142
- Date on market: 10/24/2025