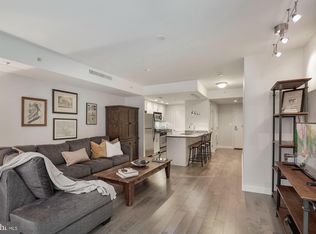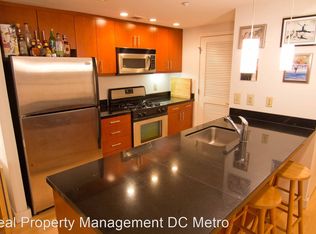Do you dream of a home that makes a statement? One that captures the excitement of city living using inspirational, modern design with intentional spaces? Then take a look at this 4-level architectural feat in Penn Quarter. Intended for the most discriminating tastes, #905 offers nearly 4500 square feet of transcendent private and entertaining spaces that maximize function while offering unparalleled, customized luxury. From a chef~s kitchen with top-of-the-line equipment to a private theater and in-home elevator, this penthouse gives every opportunity to live life large from the comfort of your home. Floor to ceiling windows allow you to take in the beauty of our nation's capital from almost every room, and a rooftop deck gives you the chance to feel the energy of the city while still sipping your morning coffee. Centrally located to downtown's hottest restaurants and coolest sports teams, #905 makes it easy to capitalize on the energy of DC before returning home to rejuvenate any way you choose - surrounded by friends on the terrace, reading in the private nook of the owner's suite, sharing meals with family in front of a fire, or soaking in a spa-like bath. This condo-home provides additional amenities beyond its doors, including a concierge, underground parking, and a lobby to greet guests. You have the best of both worlds ~ the space and freedom of a multi-level home with the attention of a managed building. Come see what real city living can be. Visit #905 and discover the home of your dreams.
This property is off market, which means it's not currently listed for sale or rent on Zillow. This may be different from what's available on other websites or public sources.

