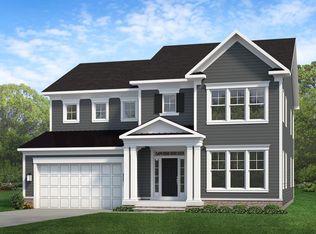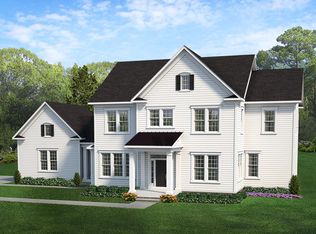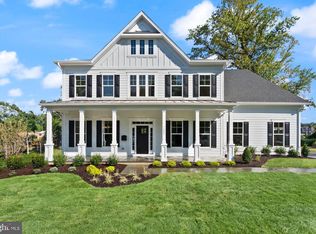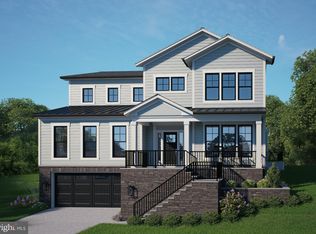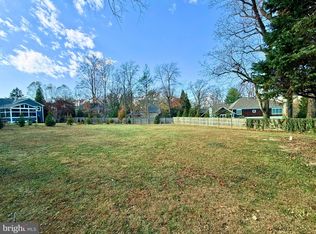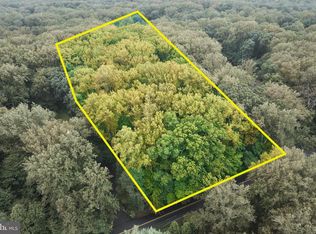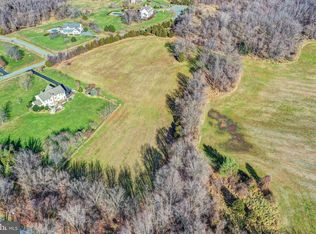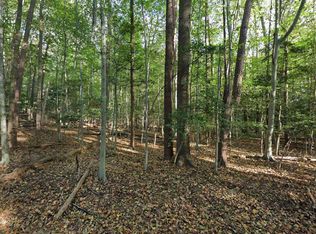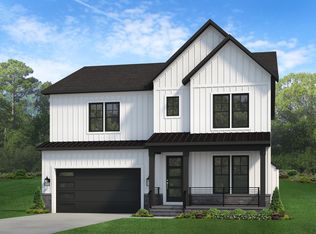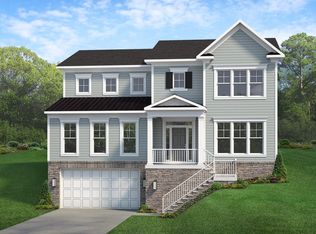7208 Andrus Rd, Bethesda, MD 20817
Empty lot
Start from scratch — choose the details to create your dream home from the ground up.
What's special
- 8 |
- 0 |
Travel times
Schedule tour
Select your preferred tour type — either in-person or real-time video tour — then discuss available options with the builder representative you're connected with.
Facts & features
Interior
Bedrooms & bathrooms
- Bedrooms: 4
- Bathrooms: 5
- Full bathrooms: 4
- 1/2 bathrooms: 1
Interior area
- Total interior livable area: 3,339 sqft
Video & virtual tour
Property
Parking
- Total spaces: 2
- Parking features: Attached
- Attached garage spaces: 2
Features
- Levels: 3.0
- Stories: 3
Community & HOA
Community
- Subdivision: Stratton Place
HOA
- Has HOA: Yes
Location
- Region: Bethesda
Financial & listing details
- Price per square foot: $539/sqft
- Date on market: 11/3/2025
About the community
Source: Evergreene Homes
10 homes in this community
Available homes
| Listing | Price | Bed / bath | Status |
|---|---|---|---|
| 7204 Andrus Rd | $1,872,500 | 5 bed / 5 bath | Available |
| 7200 Andrus Rd | $2,224,316 | 6 bed / 7 bath | Available |
| 7203 Barnett Rd | $2,449,228 | 6 bed / 6 bath | Available |
Available lots
| Listing | Price | Bed / bath | Status |
|---|---|---|---|
Current home: 7208 Andrus Rd | $1,799,990+ | 4 bed / 5 bath | Customizable |
| 7216 Andrus Roa | $1,749,990+ | 5 bed / 5 bath | Customizable |
| 7214 Andrus Rd | $1,759,990+ | 4 bed / 4 bath | Customizable |
| 7207 Barnett Rd | $1,950,990+ | 5 bed / 5 bath | Customizable |
| 7215 Barnett Rd | $1,950,990+ | 5 bed / 5 bath | Customizable |
| 7220 Andrus Rd | $1,950,990+ | 5 bed / 5 bath | Customizable |
| 7211 Barnett Rd | $2,050,990+ | 4 bed / 4 bath | Customizable |
Source: Evergreene Homes
Contact builder

By pressing Contact builder, you agree that Zillow Group and other real estate professionals may call/text you about your inquiry, which may involve use of automated means and prerecorded/artificial voices and applies even if you are registered on a national or state Do Not Call list. You don't need to consent as a condition of buying any property, goods, or services. Message/data rates may apply. You also agree to our Terms of Use.
Learn how to advertise your homesEstimated market value
Not available
Estimated sales range
Not available
Not available
Price history
| Date | Event | Price |
|---|---|---|
| 11/3/2025 | Listed for sale | $1,799,990$539/sqft |
Source: | ||
Public tax history
Monthly payment
Neighborhood: 20817
Nearby schools
GreatSchools rating
- 6/10Burning Tree Elementary SchoolGrades: K-5Distance: 1.7 mi
- 10/10Thomas W. Pyle Middle SchoolGrades: 6-8Distance: 2 mi
- 9/10Walt Whitman High SchoolGrades: 9-12Distance: 2.5 mi
Schools provided by the builder
- Elementary: Burning Tree Elementary School
- Middle: Thomas W. Pyle Middle School
- High: Walt Whitman High School
- District: Montgomery County
Source: Evergreene Homes. This data may not be complete. We recommend contacting the local school district to confirm school assignments for this home.
