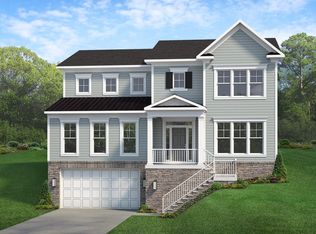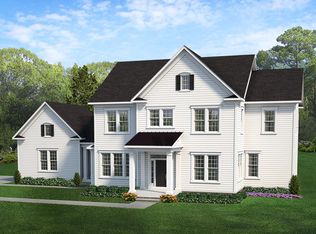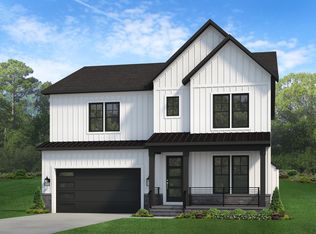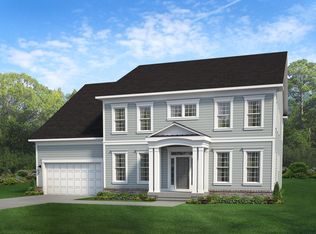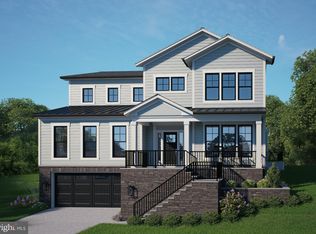Buildable plan: Addison II, Stratton Place, Bethesda, MD 20817
Buildable plan
This is a floor plan you could choose to build within this community.
View move-in ready homesWhat's special
- 73 |
- 0 |
Travel times
Schedule tour
Select your preferred tour type — either in-person or real-time video tour — then discuss available options with the builder representative you're connected with.
Facts & features
Interior
Bedrooms & bathrooms
- Bedrooms: 4
- Bathrooms: 4
- Full bathrooms: 3
- 1/2 bathrooms: 1
Interior area
- Total interior livable area: 3,449 sqft
Video & virtual tour
Property
Parking
- Total spaces: 2
- Parking features: Attached
- Attached garage spaces: 2
Features
- Levels: 3.0
- Stories: 3
Construction
Type & style
- Home type: SingleFamily
- Property subtype: Single Family Residence
Condition
- New Construction
- New construction: Yes
Details
- Builder name: Evergreene Homes
Community & HOA
Community
- Subdivision: Stratton Place
HOA
- Has HOA: Yes
Location
- Region: Bethesda
Financial & listing details
- Price per square foot: $510/sqft
- Date on market: 1/31/2026
About the community
Source: Evergreene Homes
10 homes in this community
Available homes
| Listing | Price | Bed / bath | Status |
|---|---|---|---|
| 7204 Andrus Rd | $1,872,500 | 5 bed / 5 bath | Available |
| 7200 Andrus Rd | $2,224,316 | 6 bed / 7 bath | Available |
| 7203 Barnett Rd | $2,449,228 | 6 bed / 6 bath | Available |
Available lots
| Listing | Price | Bed / bath | Status |
|---|---|---|---|
| 7216 Andrus Roa | $1,749,990+ | 5 bed / 5 bath | Customizable |
| 7214 Andrus Rd | $1,759,990+ | 4 bed / 4 bath | Customizable |
| 7208 Andrus Rd | $1,799,990+ | 4 bed / 5 bath | Customizable |
| 7207 Barnett Rd | $1,950,990+ | 5 bed / 5 bath | Customizable |
| 7215 Barnett Rd | $1,950,990+ | 5 bed / 5 bath | Customizable |
| 7220 Andrus Rd | $1,950,990+ | 5 bed / 5 bath | Customizable |
| 7211 Barnett Rd | $2,050,990+ | 4 bed / 4 bath | Customizable |
Source: Evergreene Homes
Contact builder

By pressing Contact builder, you agree that Zillow Group and other real estate professionals may call/text you about your inquiry, which may involve use of automated means and prerecorded/artificial voices and applies even if you are registered on a national or state Do Not Call list. You don't need to consent as a condition of buying any property, goods, or services. Message/data rates may apply. You also agree to our Terms of Use.
Learn how to advertise your homesEstimated market value
$1,735,000
$1.65M - $1.82M
$5,812/mo
Price history
| Date | Event | Price |
|---|---|---|
| 3/4/2025 | Listed for sale | $1,759,990$510/sqft |
Source: | ||
Public tax history
Monthly payment
Neighborhood: 20817
Nearby schools
GreatSchools rating
- 6/10Burning Tree Elementary SchoolGrades: K-5Distance: 1.7 mi
- 10/10Thomas W. Pyle Middle SchoolGrades: 6-8Distance: 1.9 mi
- 9/10Walt Whitman High SchoolGrades: 9-12Distance: 2.5 mi
Schools provided by the builder
- Elementary: Burning Tree Elementary School
- Middle: Thomas W. Pyle Middle School
- High: Walt Whitman High School
- District: Montgomery County
Source: Evergreene Homes. This data may not be complete. We recommend contacting the local school district to confirm school assignments for this home.
