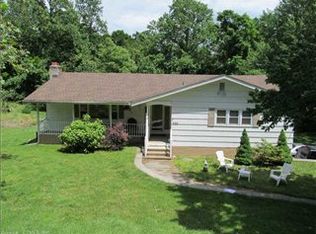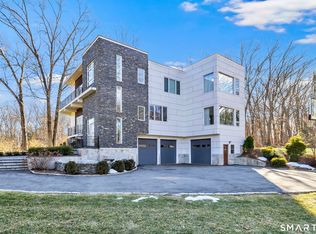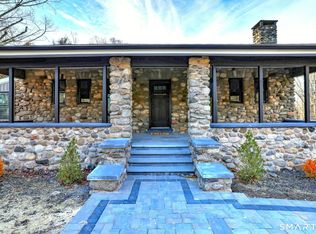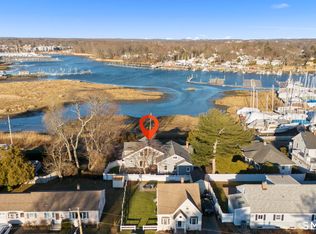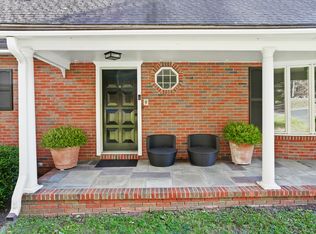Here's your chance to own a new home on a wonderful lot in North Milford, close to the golf course. See plans and make an appointment to make it your own with all your finishing touches. This gorgeous colonial will boast a 2-story entryway, open floor plan, 9' ceilings, cozy fireplace in your spacious living room with a family room and dining room/office. Upstairs find a beautiful primary suite with spa/bath with soaking tub and double vanity and a walk-in closet. Down the hall find 2 more bedrooms with a Jack and Jill full bath and a large Bonus room with another full Jack and Jill bath and 4th bedroom. Plenty of parking with a 3 car garage and a full basement. City water and city sewer on level lot. Make an appointment to customize it today!
Under contract
$949,000
00 East Rutland Road, Milford, CT 06461
4beds
3,200sqft
Est.:
Single Family Residence
Built in 2024
1.24 Acres Lot
$-- Zestimate®
$297/sqft
$-- HOA
What's special
- 519 days |
- 119 |
- 2 |
Zillow last checked: 8 hours ago
Listing updated: October 07, 2025 at 10:11pm
Listed by:
Stacy M. Blake (203)927-9689,
Stacy Blake Realty LLC 203-713-8090
Source: Smart MLS,MLS#: 24041561
Facts & features
Interior
Bedrooms & bathrooms
- Bedrooms: 4
- Bathrooms: 4
- Full bathrooms: 3
- 1/2 bathrooms: 1
Primary bedroom
- Features: Bedroom Suite, Full Bath, Walk-In Closet(s)
- Level: Upper
Bedroom
- Features: Jack & Jill Bath
- Level: Upper
Bedroom
- Features: Jack & Jill Bath
- Level: Main
Bedroom
- Features: Jack & Jill Bath
- Level: Upper
Living room
- Level: Main
Rec play room
- Features: Jack & Jill Bath
- Level: Upper
Heating
- Forced Air, Propane
Cooling
- Central Air
Appliances
- Included: Allowance, Tankless Water Heater
- Laundry: Upper Level
Features
- Open Floorplan
- Basement: Full,Unfinished
- Attic: Pull Down Stairs
- Number of fireplaces: 1
Interior area
- Total structure area: 3,200
- Total interior livable area: 3,200 sqft
- Finished area above ground: 3,200
Property
Parking
- Total spaces: 6
- Parking features: Attached, Driveway
- Attached garage spaces: 3
- Has uncovered spaces: Yes
Features
- Patio & porch: Porch
Lot
- Size: 1.24 Acres
Details
- Parcel number: 999999999
- Zoning: res
Construction
Type & style
- Home type: SingleFamily
- Architectural style: Colonial
- Property subtype: Single Family Residence
Materials
- Vinyl Siding
- Foundation: Concrete Perimeter
- Roof: Asphalt
Condition
- To Be Built
- New construction: Yes
- Year built: 2024
Details
- Warranty included: Yes
Utilities & green energy
- Sewer: Public Sewer
- Water: Public
Community & HOA
Community
- Features: Golf, Health Club, Medical Facilities
- Subdivision: Wheeler Farms
HOA
- Has HOA: No
Location
- Region: Milford
Financial & listing details
- Price per square foot: $297/sqft
- Tax assessed value: $99,999,999
- Annual tax amount: $999,999,999
- Date on market: 8/22/2024
Estimated market value
Not available
Estimated sales range
Not available
$5,746/mo
Price history
Price history
| Date | Event | Price |
|---|---|---|
| 9/7/2025 | Pending sale | $949,000$297/sqft |
Source: | ||
| 8/22/2024 | Price change | $949,000-0.1%$297/sqft |
Source: | ||
| 7/18/2024 | Listed for sale | $950,000$297/sqft |
Source: | ||
Public tax history
Public tax history
Tax history is unavailable.BuyAbility℠ payment
Est. payment
$5,696/mo
Principal & interest
$3680
Property taxes
$1684
Home insurance
$332
Climate risks
Neighborhood: 06461
Nearby schools
GreatSchools rating
- 5/10Mathewson SchoolGrades: K-5Distance: 0.6 mi
- 9/10Harborside Middle SchoolGrades: 6-8Distance: 1.4 mi
- 6/10Jonathan Law High SchoolGrades: 9-12Distance: 2.8 mi
Schools provided by the listing agent
- High: Jonathan Law
Source: Smart MLS. This data may not be complete. We recommend contacting the local school district to confirm school assignments for this home.
