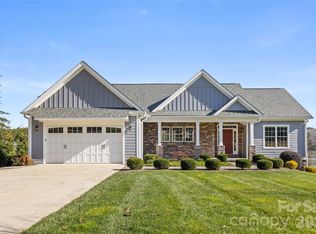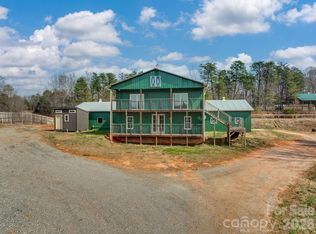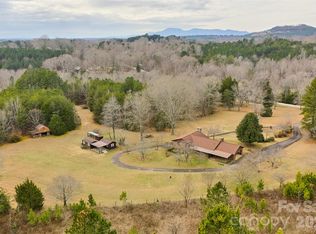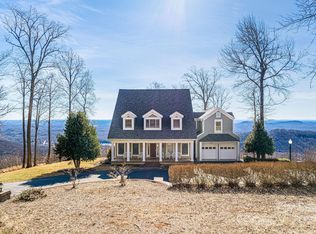Wait!!! WATERFRONT— In DERBYSHIRE (The "Foothills" of Tryon/Columbus, North Carolina):
A rare premium lakefront homesite inside one of the Foothills’ most sought-after equestrian-oriented, gated communities!!
Why this lot you may ask? A True waterfront gem as a few of the great ones left, if any! In a gated, equestrian-minded community with quick highway access is exceptionally hard to replicate. Here, the topography, view corridor, and builder program come together to offer elegance + flexibility without compromise!!!
Design a single-level or primary-on-main plan, add a walkout lower level for guest suites/entertaining, and step directly out to the pool and lake for seamless indoor–outdoor living!!!
This setting delivers what buyers ask for but seldom find in one place—direct lake frontage for kayaking/paddleboarding, elegant country living with room to breathe, and easy, all-paved access to I-26 (Landrum exit) for quick trips to restaurants, shops, and shows. For competitors and spectators alike, the world-renowned Tryon International Equestrian Center (TIEC) is an easy drive, with schooling options, trainers, boarding, and miles of area riding opportunities at your fingertips.
Build your dream—your way. The featured plan shown is one of several custom options from the builder—choose this design or tailor your own. Expect thoughtful architecture that harmonizes with the water and views, premium finishes, and modern conveniences (think Superior Walls walkout foundation, whole-home audio, and indoor–outdoor living that flows to a gunite pool terrace overlooking the lake). Bring your vision; the builder’s premium spec sheet and upgrade menu make it simple to personalize. Qualified buyers may customize prior to construction start.
Lifestyle & amenities: Derbyshire’s equestrian focus and refined country aesthetic create a unique sense of place. Owners enjoy community warm-up rings, stalls, and pastures (per availability), plus quiet lanes for morning hacks, sunset lake strolls, and relaxed evenings by the water. Whether your day starts in the saddle or with coffee on the dock, this address supports a peaceful, active, and low-maintenance routine.
Unbeatable regional access: From the gate, reach TIEC quickly, zip to downtown Tryon, Landrum, and Columbus for dining and services, or connect to I-26 in minutes. Traveling further? You’re approximately ~45–60 minutes (traffic dependent) to Greenville-Spartanburg (GSP) and Asheville (AVL), and roughly about an hour (+/-) to Charlotte Douglas (CLT)—a rare convenience for international and coastal travel while keeping your lake-and-horse lifestyle intact.
Bring your plans & questions. The builder is available to walk the property, review preferred elevations, and discuss specifications, timelines, and allowance packages. Other home styles are available upon request. Call today to explore how this lakefront canvas can become your custom Derbyshire retreat.
(*You can also view the MLS Listing which only includes the Lot.)
Active
$1,749,000
0 Mapleton Ln, Columbus, NC 28722
4beds
3,319sqft
Est.:
Single Family Residence
Built in 2026
1.2 Acres Lot
$-- Zestimate®
$527/sqft
$-- HOA
What's special
- 294 days |
- 181 |
- 1 |
Zillow last checked: 8 hours ago
Listing updated: February 05, 2026 at 06:03am
Listing Provided by:
Erika Bradley ERIKABRADLEYREALTOR@GMAIL.COM,
CENTURY 21 Mountain Lifestyles
Source: Canopy MLS as distributed by MLS GRID,MLS#: 4257492
Tour with a local agent
Facts & features
Interior
Bedrooms & bathrooms
- Bedrooms: 4
- Bathrooms: 3
- Full bathrooms: 3
- Main level bedrooms: 3
Primary bedroom
- Features: Walk-In Closet(s)
- Level: Main
Bathroom full
- Level: Main
Heating
- Central, Electric, Propane
Cooling
- Central Air, Electric
Appliances
- Included: Dishwasher, Gas Cooktop, Microwave, Refrigerator with Ice Maker, Tankless Water Heater, Wine Refrigerator, Other
- Laundry: Laundry Room, Main Level
Features
- Attic Other, Walk-In Closet(s)
- Flooring: Vinyl
- Basement: Storage Space,Walk-Out Access,Walk-Up Access
- Attic: Other
- Fireplace features: Gas, Gas Log, Great Room
Interior area
- Total structure area: 1,934
- Total interior livable area: 3,319 sqft
- Finished area above ground: 1,934
- Finished area below ground: 1,385
Property
Parking
- Total spaces: 2
- Parking features: Circular Driveway, Driveway, Attached Garage, Garage on Main Level
- Attached garage spaces: 2
- Has uncovered spaces: Yes
Features
- Levels: One
- Stories: 1
- Patio & porch: Covered, Deck, Front Porch, Screened
- Exterior features: Other - See Remarks
- Has private pool: Yes
- Pool features: Fenced, In Ground, Outdoor Pool, Salt Water
- Fencing: Fenced
- Has view: Yes
- View description: Long Range, Mountain(s), Water, Winter, Year Round
- Has water view: Yes
- Water view: Water
- Waterfront features: Beach - Private, Paddlesport Launch Site, Other - See Remarks, Waterfront
- Body of water: Private Lake
Lot
- Size: 1.2 Acres
- Features: Cleared, Level, Paved, Views
Details
- Additional structures: None
- Parcel number: P97157
- Zoning: RES
- Special conditions: Standard
- Other equipment: Surround Sound
- Horse amenities: Equestrian Facilities, Riding Trail, Round Pen, Stable(s)
Construction
Type & style
- Home type: SingleFamily
- Property subtype: Single Family Residence
Materials
- Stucco, Hardboard Siding, Stone, Synthetic Stucco
- Foundation: Permanent
Condition
- New construction: Yes
- Year built: 2026
Details
- Builder name: HC Barrett & Associates, LLC
Utilities & green energy
- Sewer: Septic Installed, Other - See Remarks
- Water: City, Public, Other - See Remarks
- Utilities for property: Cable Available, Fiber Optics, Propane, Satellite Internet Available, Underground Power Lines, Underground Utilities, Other - See Remarks
Community & HOA
Community
- Features: Gated, Lake Access, Picnic Area, Stable(s), Street Lights, Walking Trails
- Subdivision: Derbyshire
HOA
- Has HOA: Yes
Location
- Region: Columbus
Financial & listing details
- Price per square foot: $527/sqft
- Tax assessed value: $210,000
- Date on market: 5/11/2025
- Cumulative days on market: 295 days
- Listing terms: Cash,Construction Perm Loan,Conventional,Exchange
- Road surface type: Asphalt, Paved
Estimated market value
Not available
Estimated sales range
Not available
$3,411/mo
Price history
Price history
| Date | Event | Price |
|---|---|---|
| 10/15/2025 | Price change | $1,749,000-2.8%$527/sqft |
Source: | ||
| 5/12/2025 | Listed for sale | $1,799,000+1399.2%$542/sqft |
Source: | ||
| 5/26/2023 | Listing removed | -- |
Source: | ||
| 2/23/2023 | Price change | $120,000-11.1%$36/sqft |
Source: | ||
| 12/2/2022 | Listed for sale | $135,000$41/sqft |
Source: | ||
Public tax history
Public tax history
Tax history is unavailable.BuyAbility℠ payment
Est. payment
$9,112/mo
Principal & interest
$8267
Property taxes
$845
Climate risks
Neighborhood: 28722
Nearby schools
GreatSchools rating
- 4/10Polk Central Elementary SchoolGrades: PK-5Distance: 3.5 mi
- 4/10Polk County Middle SchoolGrades: 6-8Distance: 5.5 mi
- 4/10Polk County High SchoolGrades: 9-12Distance: 5 mi
Schools provided by the listing agent
- Elementary: Tryon
- Middle: Polk
- High: Polk
Source: Canopy MLS as distributed by MLS GRID. This data may not be complete. We recommend contacting the local school district to confirm school assignments for this home.





