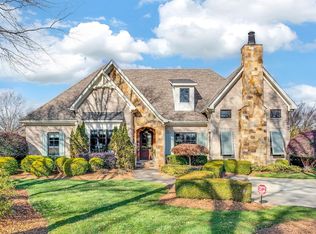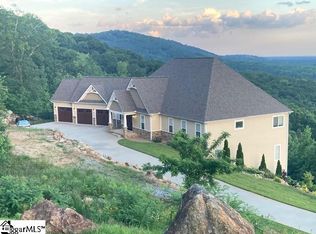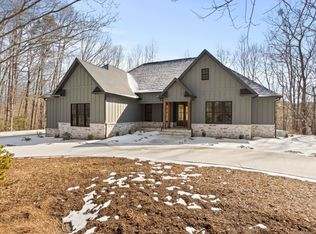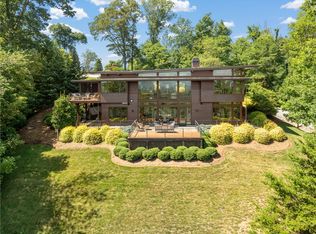51-ACRE estate featuring a main residence and an additional structure suitable for personal or office use. The main home built in 1977, provides 2 bedrooms and 2 bathrooms. Its design blends contemporary elements with Alaskan rustic influences, highlighted by a great room with exposed timbers, two fireplaces, and a wet bar. The expansive great room is perfect for entertaining guests. Large windows throughout the home provide panoramic views of surrounding mountain landscape. The home also has 2 additional rooms for a study/office and 2 car garage. The expansive land includes established gardens and a natural spring head in a picturesque valley, suggesting the potential for creating a sizable pond. The property is well-suited for equestrian pursuits or could be developed into a horse farm. Additionally, there are possibilities for subdivision, offering potential for development or conservation. Located 30 minutes north of Greenville, 20 minutes from Greer, and 15 minutes from Travelers Rest. This estate provides serene rural setting and convenient access to nearby amenities!
For sale
$2,799,000
10 Lindsey Bridge Rd, Taylors, SC 29687
2beds
3,045sqft
Est.:
Mixed Use, Residential
Built in 1977
51.18 Acres Lot
$-- Zestimate®
$919/sqft
$-- HOA
What's special
Two fireplacesContemporary elementsMain residenceEstablished gardensAlaskan rustic influencesWet barNatural spring head
- 356 days |
- 1,096 |
- 17 |
Zillow last checked: 8 hours ago
Listing updated: November 18, 2025 at 05:54pm
Listed by:
Jamie Ownbey 864-230-6891,
BHHS C Dan Joyner - Midtown
Source: Greater Greenville AOR,MLS#: 1548076
Tour with a local agent
Facts & features
Interior
Bedrooms & bathrooms
- Bedrooms: 2
- Bathrooms: 2
- Full bathrooms: 2
- Main level bathrooms: 2
- Main level bedrooms: 2
Rooms
- Room types: Laundry, Office/Study, Workshop
Primary bedroom
- Area: 420
- Dimensions: 15 x 28
Bedroom 2
- Area: 208
- Dimensions: 16 x 13
Primary bathroom
- Features: Full Bath, Shower-Separate, Tub-Separate, Multiple Closets
- Level: Main
Dining room
- Area: 110
- Dimensions: 10 x 11
Family room
- Area: 442
- Dimensions: 34 x 13
Kitchen
- Area: 361
- Dimensions: 19 x 19
Living room
- Area: 456
- Dimensions: 19 x 24
Heating
- Electric, Multi-Units, Propane
Cooling
- Electric, Multi Units
Appliances
- Included: Down Draft, Gas Cooktop, Dishwasher, Disposal, Dryer, Convection Oven, Washer, Gas Oven, Microwave, Electric Water Heater
- Laundry: Sink, 1st Floor, Walk-in, Electric Dryer Hookup, Laundry Room
Features
- 2nd Stair Case, High Ceilings, Ceiling Fan(s), Ceiling Blown, Granite Counters, Open Floorplan, Walk-In Closet(s), Wet Bar, Split Floor Plan
- Flooring: Carpet, Ceramic Tile, Wood, Slate, Concrete
- Windows: Tilt Out Windows, Insulated Windows, Window Treatments
- Basement: Finished
- Attic: Pull Down Stairs,Storage
- Number of fireplaces: 2
- Fireplace features: Gas Log, Gas Starter, Screen, Wood Burning, Masonry
Interior area
- Total interior livable area: 3,045 sqft
Property
Parking
- Total spaces: 2
- Parking features: Attached, Carport, Driveway, Circular Driveway, Paved
- Attached garage spaces: 2
- Has carport: Yes
- Has uncovered spaces: Yes
Features
- Levels: 1+Basement
- Stories: 1
- Patio & porch: Deck, Patio, Front Porch, Wrap Around
- Has spa: Yes
- Spa features: Private, Bath
- Has view: Yes
- View description: Mountain(s)
Lot
- Size: 51.18 Acres
- Features: Pasture, Few Trees, Wooded, 50 - 100 Acres
Details
- Parcel number: 0649070100300
- Other equipment: Multi-Phone Lines
Construction
Type & style
- Home type: SingleFamily
- Architectural style: Contemporary,Patio
- Property subtype: Mixed Use, Residential
Materials
- Wood Siding, Other
- Foundation: Crawl Space, Basement
- Roof: Architectural
Condition
- Year built: 1977
Details
- Builder name: Alvin Lindsey
Utilities & green energy
- Sewer: Septic Tank
- Water: Public
- Utilities for property: Cable Available
Community & HOA
Community
- Features: None
- Subdivision: None
HOA
- Has HOA: No
- Services included: None
Location
- Region: Taylors
Financial & listing details
- Price per square foot: $919/sqft
- Tax assessed value: $578,380
- Annual tax amount: $1,797
- Date on market: 2/13/2025
Estimated market value
Not available
Estimated sales range
Not available
$1,940/mo
Price history
Price history
| Date | Event | Price |
|---|---|---|
| 11/5/2025 | Listed for sale | $2,799,000$919/sqft |
Source: | ||
| 10/19/2025 | Contingent | $2,799,000$919/sqft |
Source: | ||
| 9/22/2025 | Pending sale | $2,799,000$919/sqft |
Source: | ||
| 6/25/2025 | Price change | $2,799,000-12%$919/sqft |
Source: | ||
| 2/13/2025 | Listed for sale | $3,180,000$1,044/sqft |
Source: | ||
Public tax history
Public tax history
| Year | Property taxes | Tax assessment |
|---|---|---|
| 2024 | $1,797 +1.9% | $502,010 |
| 2023 | $1,763 +4.4% | $502,010 |
| 2022 | $1,688 -0.3% | $502,010 |
Find assessor info on the county website
BuyAbility℠ payment
Est. payment
$16,229/mo
Principal & interest
$14059
Property taxes
$1190
Home insurance
$980
Climate risks
Neighborhood: 29687
Nearby schools
GreatSchools rating
- 6/10Mountain View Elementary SchoolGrades: PK-5Distance: 1.1 mi
- 7/10Blue Ridge Middle SchoolGrades: 6-8Distance: 2.9 mi
- 6/10Blue Ridge High SchoolGrades: 9-12Distance: 4.4 mi
Schools provided by the listing agent
- Elementary: Mountain View
- Middle: Blue Ridge
- High: Blue Ridge
Source: Greater Greenville AOR. This data may not be complete. We recommend contacting the local school district to confirm school assignments for this home.
- Loading
- Loading




