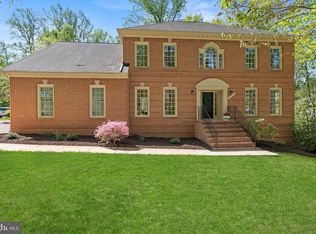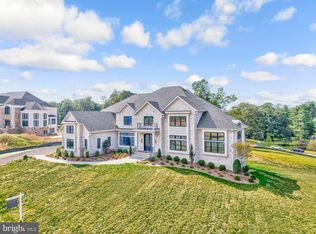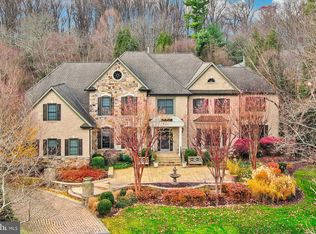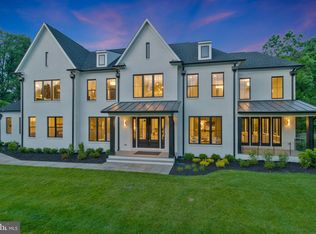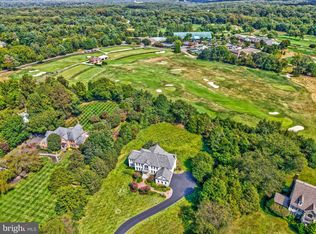Gulick Group's newest design featuring a MAIN LEVEL GUEST SUITE, full CATERING kitchen and ELEVATOR shaft closet on 3 levels for future installation. The upper level features an expansive sitting room in the owner's suite, along with three additional bedrooms. The fully finished lower level is perfect for entertaining, offering recreation and game room with large wet bar area, along with a 6th bedroom and dual entry bathroom, exercise and media rooms. This home is conveniently located with easy access to route 7 near the shops, restaurants and recreational activities of Washington DC, Tysons Corner, Reston and Leesburg. Great Falls, renowned for its parks both national and regional, and access to the Potomac River, miles of trails. Photos are of a similar model
New construction
$4,149,500
1002 Springvale Rd, Great Falls, VA 22066
6beds
8,737sqft
Est.:
Single Family Residence
Built in 2026
2.01 Acres Lot
$3,976,000 Zestimate®
$475/sqft
$-- HOA
What's special
Main level guest suiteExercise and media roomsFull catering kitchen
- 48 days |
- 1,672 |
- 65 |
Zillow last checked: 8 hours ago
Listing updated: January 15, 2026 at 04:02am
Listed by:
Dianne Van Volkenburg 703-828-1778,
Compass
Source: Bright MLS,MLS#: VAFX2247540
Tour with a local agent
Facts & features
Interior
Bedrooms & bathrooms
- Bedrooms: 6
- Bathrooms: 7
- Full bathrooms: 6
- 1/2 bathrooms: 1
- Main level bathrooms: 2
- Main level bedrooms: 1
Rooms
- Room types: Living Room, Dining Room, Primary Bedroom, Bedroom 2, Bedroom 3, Bedroom 4, Bedroom 5, Kitchen, Game Room, Family Room, Foyer, Breakfast Room, Sun/Florida Room, Exercise Room, Laundry, Recreation Room, Bedroom 6, Bonus Room, Conservatory Room
Primary bedroom
- Features: Attached Bathroom, Primary Bedroom - Sitting Area, Walk-In Closet(s), Soaking Tub
- Level: Upper
- Area: 270 Square Feet
- Dimensions: 18 X 15
Bedroom 2
- Features: Attached Bathroom, Walk-In Closet(s)
- Level: Upper
- Area: 204 Square Feet
- Dimensions: 12 X 17
Bedroom 3
- Features: Attached Bathroom, Walk-In Closet(s)
- Level: Upper
- Area: 210 Square Feet
- Dimensions: 15 X 14
Bedroom 4
- Features: Attached Bathroom, Walk-In Closet(s)
- Level: Upper
- Area: 221 Square Feet
- Dimensions: 17 X 13
Bedroom 5
- Features: Attached Bathroom
- Level: Main
Bedroom 6
- Features: Attached Bathroom
- Level: Lower
Bonus room
- Level: Lower
- Area: 340 Square Feet
- Dimensions: 17 X 20
Breakfast room
- Level: Main
Other
- Level: Main
Dining room
- Level: Main
- Area: 270 Square Feet
- Dimensions: 15 X 18
Exercise room
- Level: Lower
Family room
- Level: Main
- Area: 396 Square Feet
- Dimensions: 18 X 22
Foyer
- Level: Main
Game room
- Level: Lower
- Area: 414 Square Feet
- Dimensions: 18 X 23
Kitchen
- Level: Main
Laundry
- Level: Main
Living room
- Level: Main
- Area: 195 Square Feet
- Dimensions: 15 X 13
Mud room
- Level: Main
Recreation room
- Features: Wet Bar
- Level: Lower
- Area: 396 Square Feet
- Dimensions: 18 X 22
Other
- Level: Main
Heating
- Forced Air, Propane
Cooling
- Central Air, Electric
Appliances
- Included: Water Heater
- Laundry: Main Level, Laundry Room, Mud Room
Features
- Breakfast Area, Butlers Pantry, Crown Molding, Dining Area, Family Room Off Kitchen, Open Floorplan, Kitchen - Gourmet, Kitchen Island, Kitchen - Table Space, Pantry, Primary Bath(s), Recessed Lighting, Soaking Tub, Bathroom - Tub Shower, Upgraded Countertops, Walk-In Closet(s), Bar, 9'+ Ceilings, 2 Story Ceilings
- Flooring: Hardwood, Wood
- Basement: Finished,Full,Walk-Out Access
- Has fireplace: No
Interior area
- Total structure area: 8,737
- Total interior livable area: 8,737 sqft
- Finished area above ground: 5,897
- Finished area below ground: 2,840
Property
Parking
- Total spaces: 3
- Parking features: Garage Faces Side, Attached
- Attached garage spaces: 3
Accessibility
- Accessibility features: None
Features
- Levels: Three
- Stories: 3
- Pool features: None
Lot
- Size: 2.01 Acres
Details
- Additional structures: Above Grade, Below Grade
- Parcel number: 0121 08B 0003
- Zoning: 110
- Special conditions: Standard
Construction
Type & style
- Home type: SingleFamily
- Architectural style: Transitional
- Property subtype: Single Family Residence
Materials
- Brick
- Foundation: Concrete Perimeter
Condition
- Excellent
- New construction: Yes
- Year built: 2026
Details
- Builder model: Evanton
- Builder name: Gulick
Utilities & green energy
- Sewer: Other
- Water: Other
Community & HOA
Community
- Subdivision: None Available
HOA
- Has HOA: No
Location
- Region: Great Falls
Financial & listing details
- Price per square foot: $475/sqft
- Annual tax amount: $25,418
- Date on market: 11/30/2025
- Listing agreement: Exclusive Right To Sell
- Ownership: Fee Simple
Estimated market value
$3,976,000
$3.78M - $4.17M
$7,684/mo
Price history
Price history
| Date | Event | Price |
|---|---|---|
| 11/30/2025 | Listed for sale | $4,149,500$475/sqft |
Source: | ||
Public tax history
Public tax history
Tax history is unavailable.BuyAbility℠ payment
Est. payment
$25,448/mo
Principal & interest
$20573
Property taxes
$3423
Home insurance
$1452
Climate risks
Neighborhood: 22066
Nearby schools
GreatSchools rating
- 8/10Colvin Run Elementary SchoolGrades: PK-6Distance: 4.1 mi
- 8/10Cooper Middle SchoolGrades: 7-8Distance: 7.1 mi
- 9/10Langley High SchoolGrades: 9-12Distance: 8.5 mi
Schools provided by the listing agent
- Elementary: Colvin Run
- Middle: Cooper
- High: Langley
- District: Fairfax County Public Schools
Source: Bright MLS. This data may not be complete. We recommend contacting the local school district to confirm school assignments for this home.
- Loading
- Loading
