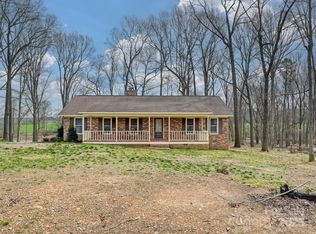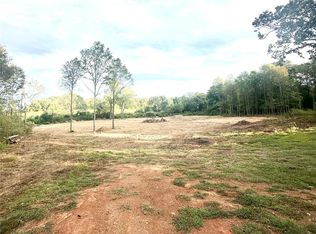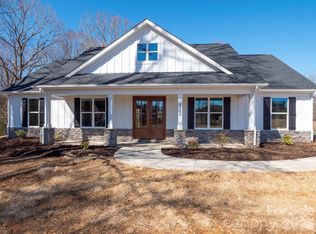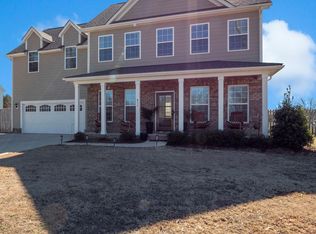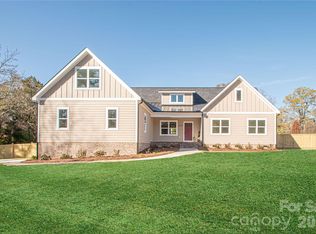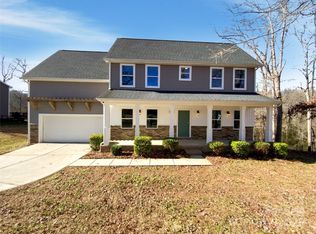New Custom Home,10 minutes from Historical Downtown Monroe, Cement board siding, 5" Oak hardwood floors, Main floor Master Suite, Electric fireplace, Lots of storage, Cover front porch, Screened rear porch, Beautiful quiet country setting, No HOA, Attic area that can be converted to more storage or office. Allowance included for Master closet customized shelving.
Active
Price increase: $1K (12/15)
$620,000
1004 E Sandy Ridge Rd, Monroe, NC 28112
4beds
2,291sqft
Est.:
Single Family Residence
Built in 2025
1.88 Acres Lot
$615,300 Zestimate®
$271/sqft
$-- HOA
What's special
Electric fireplaceBeautiful quiet country settingMain floor master suiteLots of storageScreened rear porchCement board siding
- 70 days |
- 915 |
- 33 |
Zillow last checked: 8 hours ago
Listing updated: February 14, 2026 at 12:06pm
Listing Provided by:
Ralph Harvey 855-456-4945,
Listwithfreedom.com Inc
Source: Canopy MLS as distributed by MLS GRID,MLS#: 4329677
Tour with a local agent
Facts & features
Interior
Bedrooms & bathrooms
- Bedrooms: 4
- Bathrooms: 3
- Full bathrooms: 3
- Main level bedrooms: 2
Primary bedroom
- Features: Walk-In Closet(s)
- Level: Main
- Area: 208 Square Feet
- Dimensions: 16' 0" X 13' 0"
Bedroom s
- Level: Main
- Area: 144 Square Feet
- Dimensions: 12' 0" X 12' 0"
Bedroom s
- Level: Upper
- Area: 144 Square Feet
- Dimensions: 12' 0" X 12' 0"
Bedroom s
- Level: Upper
- Area: 156 Square Feet
- Dimensions: 13' 0" X 12' 0"
Dining room
- Level: Main
- Area: 144 Square Feet
- Dimensions: 12' 0" X 12' 0"
Kitchen
- Features: Kitchen Island, Walk-In Pantry
- Level: Main
- Area: 170 Square Feet
- Dimensions: 10' 0" X 17' 0"
Living room
- Level: Main
- Area: 323 Square Feet
- Dimensions: 17' 0" X 19' 0"
Utility room
- Level: Main
- Area: 48 Square Feet
- Dimensions: 8' 0" X 6' 0"
Heating
- Central, Electric
Cooling
- Central Air
Appliances
- Included: Dishwasher, Disposal, Electric Range, Microwave, Refrigerator
- Laundry: Inside
Features
- Kitchen Island, Pantry, Walk-In Closet(s)
- Flooring: Carpet, Tile, Wood
- Has basement: No
Interior area
- Total structure area: 2,291
- Total interior livable area: 2,291 sqft
- Finished area above ground: 2,291
- Finished area below ground: 0
Property
Parking
- Total spaces: 2
- Parking features: Driveway, Attached Garage, Garage on Main Level
- Attached garage spaces: 2
- Has uncovered spaces: Yes
Features
- Levels: Two
- Stories: 2
- Patio & porch: Covered, Screened
Lot
- Size: 1.88 Acres
- Dimensions: 135 x 565 x 150 x 684
Details
- Parcel number: 04120002C
- Zoning: Res Lot
- Special conditions: Standard
Construction
Type & style
- Home type: SingleFamily
- Property subtype: Single Family Residence
Materials
- Hardboard Siding, Wood
- Foundation: Crawl Space
Condition
- New construction: Yes
- Year built: 2025
Utilities & green energy
- Sewer: Septic Installed
- Water: Well
- Utilities for property: Cable Available, Electricity Connected, Phone Connected
Community & HOA
Community
- Subdivision: None
Location
- Region: Monroe
Financial & listing details
- Price per square foot: $271/sqft
- Tax assessed value: $59,800
- Annual tax amount: $286
- Date on market: 12/15/2025
- Cumulative days on market: 202 days
- Listing terms: Cash,Conventional,FHA,USDA Loan,VA Loan
- Electric utility on property: Yes
- Road surface type: Other, Gravel
Estimated market value
$615,300
$585,000 - $646,000
$2,344/mo
Price history
Price history
| Date | Event | Price |
|---|---|---|
| 12/15/2025 | Price change | $620,000+0.2%$271/sqft |
Source: | ||
| 11/7/2025 | Price change | $619,000-0.2%$270/sqft |
Source: | ||
| 11/3/2025 | Price change | $620,000+0.2%$271/sqft |
Source: Owner Report a problem | ||
| 8/18/2025 | Price change | $619,000-0.2%$270/sqft |
Source: | ||
| 8/14/2025 | Listed for sale | $620,000$271/sqft |
Source: | ||
| 8/6/2025 | Listing removed | $620,000$271/sqft |
Source: | ||
| 6/12/2025 | Listed for sale | $620,000-4.6%$271/sqft |
Source: | ||
| 6/10/2025 | Listing removed | -- |
Source: Owner Report a problem | ||
| 5/28/2025 | Listed for sale | $650,000+923.6%$284/sqft |
Source: Owner Report a problem | ||
| 3/6/2023 | Sold | $63,500$28/sqft |
Source: Public Record Report a problem | ||
Public tax history
Public tax history
| Year | Property taxes | Tax assessment |
|---|---|---|
| 2025 | $286 +47.3% | $59,800 +96.7% |
| 2024 | $194 +2.6% | $30,400 |
| 2023 | $189 | $30,400 |
Find assessor info on the county website
BuyAbility℠ payment
Est. payment
$3,210/mo
Principal & interest
$2921
Property taxes
$289
Climate risks
Neighborhood: 28112
Nearby schools
GreatSchools rating
- 5/10Prospect Elementary SchoolGrades: PK-5Distance: 5.7 mi
- 3/10Parkwood Middle SchoolGrades: 6-8Distance: 6.2 mi
- 8/10Parkwood High SchoolGrades: 9-12Distance: 6.3 mi
Schools provided by the listing agent
- Elementary: Prospect
- Middle: Parkwood
- High: Parkwood
Source: Canopy MLS as distributed by MLS GRID. This data may not be complete. We recommend contacting the local school district to confirm school assignments for this home.
