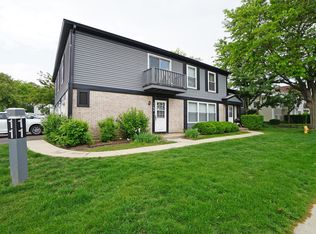Available from August 1st, 2025.. 3 levels of living space. 3 Bedrooms. 1 Car Attached Garage. Stevenson schools. Deerfield taxes!! Luxury interior on inverrary lane. Hardwood floors on the entire main level. Crown Molding. Open concept Kitchen. Huge windows. High End maple cabinetry with Granite counters. Glass back splash. Stainless Steel Appliances. 2nd floor has two Bedrooms. Master bedroom has a huge walk-in closet. Spacious 2nd bedroom. Shared full bath that is completed renovated. Full finished basement with actual usable 3rd bedroom with well window. Could be used as a home office set up. Family room/media room downstairs. Extremely well maintained home. Home is being freshly painted and floors are being professionally refinished. Inverrary development has 102 (blue ribbon elementary) schools and 125 (Stevenson high school). Condo ownership - HOA includes building insurance, exterior maintainance, lawn care, snow removal and access to pools, play grounds. Great thriving community. Close to Metra, 294 Highway, Lake cook road and tons of shopping and grocery near deerfield down town! Schedule your showing today..
Pictures were taken before. Requirements: Income 3x monthly rent. Credit Score 700. No Collections. No Late Payments. Tenant pays Electricity & Gas. All internet/cable install and monthly charges paid by the resident. Renters Insurance is required to move-in. Garbage day as per owner is Wednesday. Non-Refundable application fee applies for each adult.
Townhouse for rent
$2,550/mo
1004 Inverrary Ln, Deerfield, IL 60015
3beds
992sqft
Price may not include required fees and charges.
Townhouse
Available now
Cats, small dogs OK
Central air
Hookups laundry
Attached garage parking
-- Heating
What's special
Huge windowsCrown moldingOpen concept kitchenStainless steel appliancesGlass back splash
- 2 days
- on Zillow |
- -- |
- -- |
Travel times
Looking to buy when your lease ends?
See how you can grow your down payment with up to a 6% match & 4.15% APY.
Facts & features
Interior
Bedrooms & bathrooms
- Bedrooms: 3
- Bathrooms: 2
- Full bathrooms: 1
- 1/2 bathrooms: 1
Cooling
- Central Air
Appliances
- Included: Dishwasher, Microwave, Oven, Refrigerator, WD Hookup
- Laundry: Hookups
Features
- WD Hookup, Walk In Closet
- Flooring: Carpet, Hardwood
Interior area
- Total interior livable area: 992 sqft
Property
Parking
- Parking features: Attached
- Has attached garage: Yes
- Details: Contact manager
Features
- Exterior features: Balcony, Storms/Screens, Private Entrance, Electricity not included in rent, Gas not included in rent, Walk In Closet
Details
- Parcel number: 1534400094
Construction
Type & style
- Home type: Townhouse
- Property subtype: Townhouse
Building
Management
- Pets allowed: Yes
Community & HOA
Location
- Region: Deerfield
Financial & listing details
- Lease term: 1 Year
Price history
| Date | Event | Price |
|---|---|---|
| 7/30/2025 | Listed for rent | $2,550$3/sqft |
Source: Zillow Rentals | ||
| 7/1/2022 | Sold | $242,000+0.9%$244/sqft |
Source: | ||
| 6/8/2022 | Contingent | $239,900$242/sqft |
Source: | ||
| 6/1/2022 | Listed for sale | $239,900+16.7%$242/sqft |
Source: | ||
| 11/30/2020 | Sold | $205,500+37%$207/sqft |
Source: | ||
Neighborhood: 60015
There are 3 available units in this apartment building
![[object Object]](https://photos.zillowstatic.com/fp/387b5c89b8e83fbaf98c9a97bf408012-p_i.jpg)
