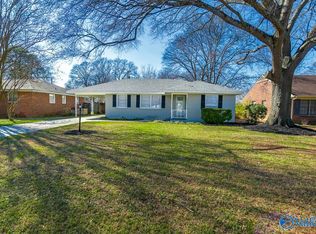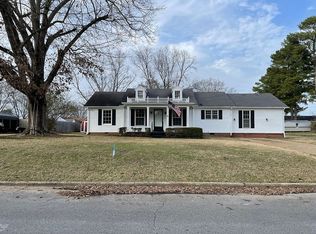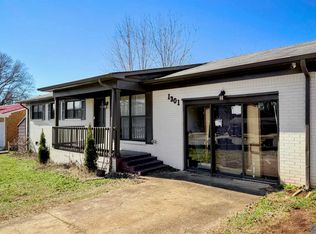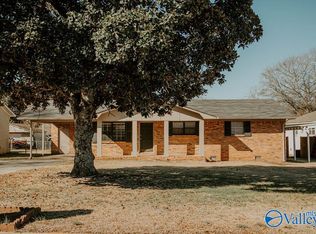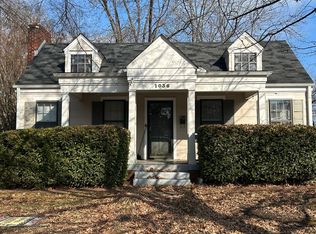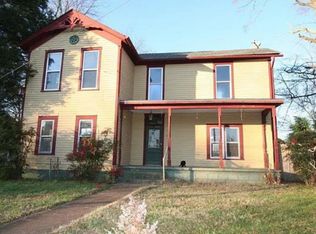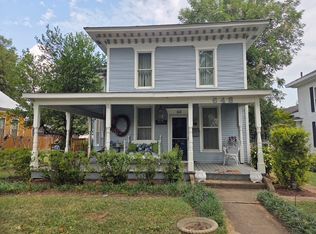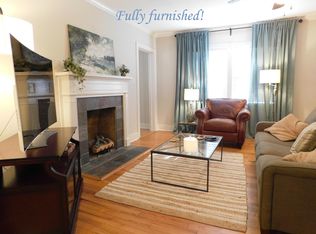Charming, completely remodeled 3BR/2BA home in the Decatur Historic District. Featuring beautiful hardwood floors throughout, updated kitchen and baths, and a light-filled layout. Enjoy relaxing on the inviting front porch or entertaining on the back deck. Conveniently located near downtown Decatur, shopping, dining, and schools. Move-in ready with historic charm and modern updates—don’t miss this one
For sale
$228,500
1009 Johnston St SE, Decatur, AL 35601
3beds
1,300sqft
Est.:
Single Family Residence
Built in 1943
3,500 Square Feet Lot
$221,900 Zestimate®
$176/sqft
$-- HOA
What's special
Inviting front porchLight-filled layoutBeautiful hardwood floors throughoutUpdated kitchen
- 13 days |
- 520 |
- 14 |
Zillow last checked: 8 hours ago
Listing updated: February 09, 2026 at 07:15pm
Listed by:
Sarah Howse 256-309-7607,
MarMac Real Estate
Source: ValleyMLS,MLS#: 21909471
Tour with a local agent
Facts & features
Interior
Bedrooms & bathrooms
- Bedrooms: 3
- Bathrooms: 2
- Full bathrooms: 1
- 3/4 bathrooms: 1
Rooms
- Room types: Master Bedroom, Living Room, Bedroom 2, Dining Room, Bedroom 3, Kitchen
Primary bedroom
- Features: Ceiling Fan(s)
- Level: First
Bedroom 2
- Level: First
- Area: 143
- Dimensions: 13 x 11
Bedroom 3
- Level: First
- Area: 144
- Dimensions: 12 x 12
Dining room
- Area: 169
- Dimensions: 13 x 13
Kitchen
- Features: Pantry
- Area: 121
- Dimensions: 11 x 11
Living room
- Features: Ceiling Fan(s)
- Area: 156
- Dimensions: 13 x 12
Heating
- Central 1
Cooling
- Central 1
Features
- Basement: Crawl Space
- Has fireplace: No
- Fireplace features: None
Interior area
- Total interior livable area: 1,300 sqft
Property
Parking
- Parking features: Driveway-Concrete
Lot
- Size: 3,500 Square Feet
- Dimensions: 25 x 140
Details
- Parcel number: 0304202008008001
Construction
Type & style
- Home type: SingleFamily
- Architectural style: Craftsman
- Property subtype: Single Family Residence
Condition
- New construction: No
- Year built: 1943
Utilities & green energy
- Sewer: Public Sewer
- Water: Public
Community & HOA
Community
- Subdivision: Dli&F Co Add 3
HOA
- Has HOA: No
Location
- Region: Decatur
Financial & listing details
- Price per square foot: $176/sqft
- Tax assessed value: $6,800
- Annual tax amount: $62
- Date on market: 2/10/2026
Estimated market value
$221,900
$211,000 - $233,000
$1,322/mo
Price history
Price history
| Date | Event | Price |
|---|---|---|
| 2/10/2026 | Listed for sale | $228,500-0.2%$176/sqft |
Source: | ||
| 2/5/2026 | Listing removed | $229,000$176/sqft |
Source: | ||
| 7/4/2025 | Listed for sale | $229,000$176/sqft |
Source: | ||
Public tax history
Public tax history
| Year | Property taxes | Tax assessment |
|---|---|---|
| 2024 | $62 | $1,360 |
| 2023 | $62 | $1,360 |
| 2022 | $62 | $1,360 |
| 2021 | $62 | $1,360 |
| 2020 | $62 | $1,360 |
| 2019 | $62 | $1,360 +11.5% |
| 2015 | $62 +11.5% | $1,220 |
| 2014 | $55 | $1,220 |
| 2012 | $55 -10.3% | $1,220 -10.3% |
| 2010 | $62 | $1,360 |
Find assessor info on the county website
BuyAbility℠ payment
Est. payment
$1,243/mo
Principal & interest
$1178
Property taxes
$65
Climate risks
Neighborhood: 35601
Nearby schools
GreatSchools rating
- 4/10Banks-Caddell Elementary SchoolGrades: PK-5Distance: 0.6 mi
- 4/10Decatur Middle SchoolGrades: 6-8Distance: 0.6 mi
- 5/10Decatur High SchoolGrades: 9-12Distance: 0.6 mi
Schools provided by the listing agent
- Elementary: Banks-Caddell
- Middle: Decatur Middle School
- High: Decatur High
Source: ValleyMLS. This data may not be complete. We recommend contacting the local school district to confirm school assignments for this home.
