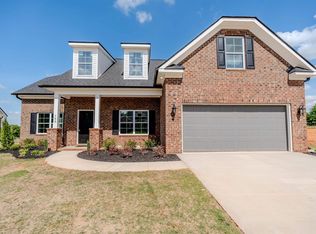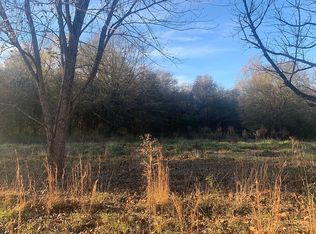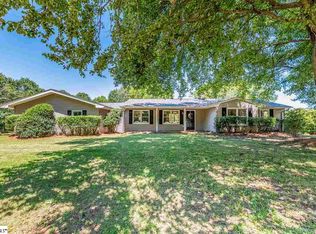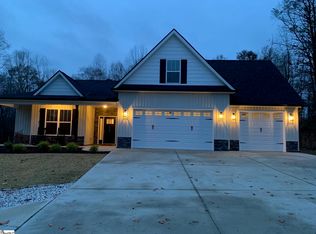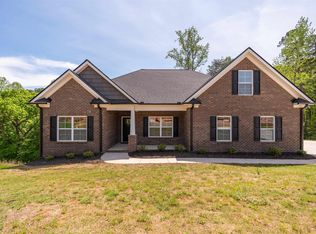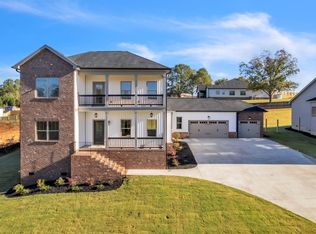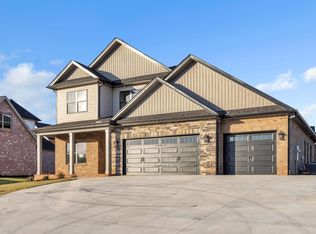Discover the epitome of living at 101 Willett Trail, a stunning new construction home nestled right off highway 290 in Taylors SC. This property offers an amazing location only 10 minutes to downtown Greer, 20 minutes to downtown Greenville and 15 minutes from downtown Travelers Rest. This exquisite all-brick residence boasts 3 spacious bedrooms and 3 luxurious bathrooms with a flex room that could be used as another guest room or secondary living space, offering approximately 2700 square feet of meticulously designed living space. Situated on over half an acre of pristine land, this property provides the perfect blend of elegance and tranquility. Imagine coming home to unparalleled craftsmanship and contemporary finishes in a highly sought-after location. Don't miss the opportunity to own this exceptional Taylors gem. 101 Willett Trail is part of a brand new construction community and we still have 11 remaining lots to build your dream home or 3 other model homes to explore.
New construction
Price cut: $9.7K (9/26)
$584,900
101 Willett Trl, Taylors, SC 29687
3beds
2,649sqft
Est.:
Single Family Residence, Residential
Built in 2025
0.67 Acres Lot
$582,900 Zestimate®
$221/sqft
$-- HOA
What's special
Contemporary finishesAll-brick residenceFlex roomPristine landSpacious bedroomsLuxurious bathrooms
- 230 days |
- 438 |
- 18 |
Zillow last checked: 8 hours ago
Listing updated: September 26, 2025 at 05:34am
Listed by:
Michael Mumma 864-238-2542,
Blackstream International RE,
Jonathan Mumma,
Blackstream International RE
Source: Greater Greenville AOR,MLS#: 1555448
Tour with a local agent
Facts & features
Interior
Bedrooms & bathrooms
- Bedrooms: 3
- Bathrooms: 3
- Full bathrooms: 3
- Main level bathrooms: 1
- Main level bedrooms: 2
Rooms
- Room types: Laundry, Bonus Room/Rec Room, Attic, Breakfast Area
Primary bedroom
- Area: 240
- Dimensions: 16 x 15
Bedroom 2
- Area: 144
- Dimensions: 12 x 12
Bedroom 3
- Area: 195
- Dimensions: 15 x 13
Bedroom 4
- Area: 168
- Dimensions: 14 x 12
Primary bathroom
- Features: Double Sink, Full Bath, Shower-Separate, Tub-Garden, Tub-Separate, Walk-In Closet(s), Multiple Closets
- Level: Main
Dining room
- Area: 180
- Dimensions: 15 x 12
Family room
- Area: 288
- Dimensions: 18 x 16
Kitchen
- Area: 130
- Dimensions: 13 x 10
Bonus room
- Area: 208
- Dimensions: 16 x 13
Heating
- Forced Air, Natural Gas
Cooling
- Central Air, Electric
Appliances
- Included: Dishwasher, Disposal, Electric Cooktop, Electric Oven, Microwave, Range Hood, Gas Water Heater, Tankless Water Heater
- Laundry: 1st Floor, Walk-in, Laundry Room
Features
- High Ceilings, Ceiling Fan(s), Ceiling Smooth, Granite Counters, Open Floorplan, Soaking Tub, Walk-In Closet(s), Split Floor Plan, Radon System
- Flooring: Carpet, Ceramic Tile, Luxury Vinyl
- Windows: Tilt Out Windows, Vinyl/Aluminum Trim
- Basement: None
- Attic: Pull Down Stairs,Storage
- Number of fireplaces: 1
- Fireplace features: Gas Log
Interior area
- Total interior livable area: 2,649 sqft
Property
Parking
- Total spaces: 2
- Parking features: Attached, Garage Door Opener, Driveway, Concrete
- Attached garage spaces: 2
- Has uncovered spaces: Yes
Features
- Levels: Two
- Stories: 2
- Patio & porch: Patio, Rear Porch
- Exterior features: Under Ground Irrigation
Lot
- Size: 0.67 Acres
- Features: Few Trees, Sprklr In Grnd-Partial Yd, 1/2 - Acre
- Topography: Level
Details
- Parcel number: 0632090101600
Construction
Type & style
- Home type: SingleFamily
- Architectural style: Traditional,Craftsman
- Property subtype: Single Family Residence, Residential
Materials
- Brick Veneer
- Foundation: Slab
- Roof: Architectural
Condition
- New Construction
- New construction: Yes
- Year built: 2025
Details
- Builder model: Anderson
- Builder name: McGee Huntley Construct
Utilities & green energy
- Sewer: Septic Tank
- Water: Public
- Utilities for property: Cable Available, Underground Utilities
Community & HOA
Community
- Features: Street Lights, Sidewalks, Vehicle Restrictions
- Security: Smoke Detector(s)
- Subdivision: Maplewood Estates
HOA
- Has HOA: Yes
- Services included: Street Lights, By-Laws, Restrictive Covenants
Location
- Region: Taylors
Financial & listing details
- Price per square foot: $221/sqft
- Date on market: 4/26/2025
Estimated market value
$582,900
$554,000 - $612,000
Not available
Price history
Price history
| Date | Event | Price |
|---|---|---|
| 9/26/2025 | Price change | $584,900-1.6%$221/sqft |
Source: | ||
| 4/26/2025 | Listed for sale | $594,644$224/sqft |
Source: | ||
| 4/21/2025 | Listing removed | $594,644$224/sqft |
Source: | ||
| 11/15/2024 | Listed for sale | $594,644$224/sqft |
Source: | ||
Public tax history
Public tax history
Tax history is unavailable.BuyAbility℠ payment
Est. payment
$3,263/mo
Principal & interest
$2829
Property taxes
$229
Home insurance
$205
Climate risks
Neighborhood: 29687
Nearby schools
GreatSchools rating
- 6/10Mountain View Elementary SchoolGrades: PK-5Distance: 4.9 mi
- 7/10Blue Ridge Middle SchoolGrades: 6-8Distance: 4.9 mi
- 6/10Blue Ridge High SchoolGrades: 9-12Distance: 5.1 mi
Schools provided by the listing agent
- Elementary: Mountain View
- Middle: Blue Ridge
- High: Blue Ridge
Source: Greater Greenville AOR. This data may not be complete. We recommend contacting the local school district to confirm school assignments for this home.
- Loading
- Loading
