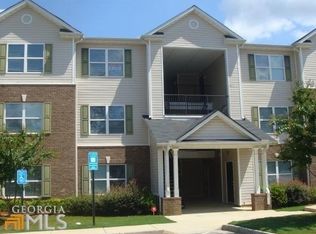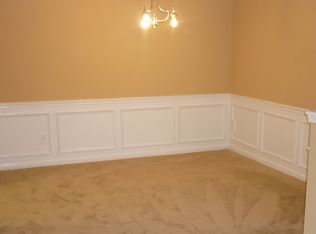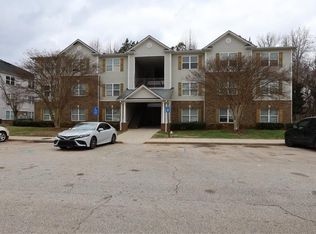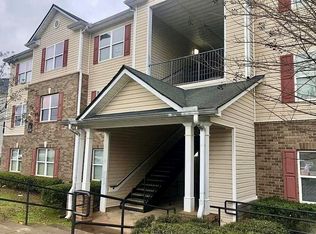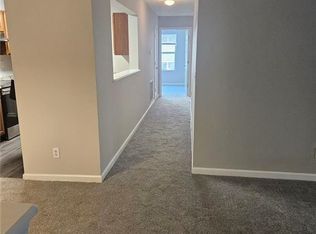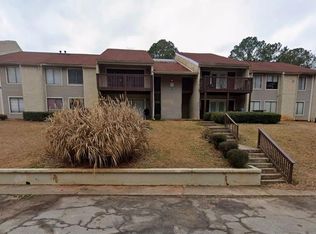A delightful, recently renovated 3-bedroom, 2-bathroom condo offering 1,292 square feet of comfortable living space. This spacious unit features a bright and airy living area, perfect for relaxing or entertaining guests. The well-appointed kitchen boasts modern appliances and ample counter space, making meal preparation a breeze. The master bedroom includes an en-suite bathroom for added privacy and convenience, while the two additional bedrooms are generously sized and share a second full bathroom. Located in a prime area with excellent access to I-285, this condo is ideal for commuters and offers easy access to nearby shopping centers, parks, and schools. Please note: This property is being sold "as is." Don't miss out on this fantastic opportunity to own a beautiful condo in Decatur. Schedule a viewing today!
Active
$110,000
10103 Waldrop Pl, Decatur, GA 30034
3beds
1,292sqft
Est.:
Condominium, Residential
Built in 2006
-- sqft lot
$106,600 Zestimate®
$85/sqft
$225/mo HOA
What's special
- 129 days |
- 118 |
- 13 |
Zillow last checked: 8 hours ago
Listing updated: February 06, 2026 at 10:35am
Listing Provided by:
MARIO KNOX,
EXP Realty, LLC. 888-959-9461
Source: FMLS GA,MLS#: 7668258
Tour with a local agent
Facts & features
Interior
Bedrooms & bathrooms
- Bedrooms: 3
- Bathrooms: 2
- Full bathrooms: 2
- Main level bathrooms: 2
- Main level bedrooms: 3
Rooms
- Room types: Bedroom, Kitchen, Laundry
Primary bedroom
- Features: None
- Level: None
Bedroom
- Features: None
Primary bathroom
- Features: None
Dining room
- Features: None
Kitchen
- Features: Breakfast Room, Laminate Counters
Heating
- Forced Air
Cooling
- Central Air
Appliances
- Included: Dishwasher, Microwave, Range Hood
- Laundry: Laundry Closet
Features
- Other
- Flooring: Carpet, Vinyl
- Windows: None
- Basement: None
- Has fireplace: No
- Fireplace features: None
- Common walls with other units/homes: 2+ Common Walls
Interior area
- Total structure area: 1,292
- Total interior livable area: 1,292 sqft
- Finished area above ground: 1,292
Video & virtual tour
Property
Parking
- Parking features: Parking Lot
Accessibility
- Accessibility features: Accessible Entrance
Features
- Levels: One
- Stories: 1
- Patio & porch: None
- Exterior features: None, No Dock
- Pool features: None
- Spa features: None
- Fencing: None
- Has view: Yes
- View description: Other
- Waterfront features: None
- Body of water: None
Lot
- Size: 6,534 Square Feet
- Dimensions: 60x108
- Features: Other
Details
- Additional structures: None
- Parcel number: 15 072 02 051
- Other equipment: None
- Horse amenities: None
Construction
Type & style
- Home type: Condo
- Architectural style: Traditional
- Property subtype: Condominium, Residential
- Attached to another structure: Yes
Materials
- Concrete, Brick
- Foundation: Slab
- Roof: Composition
Condition
- Resale
- New construction: No
- Year built: 2006
Utilities & green energy
- Electric: 220 Volts
- Sewer: Public Sewer
- Water: Public
- Utilities for property: Cable Available, Electricity Available, Natural Gas Available, Phone Available, Sewer Available, Water Available
Green energy
- Energy efficient items: None
- Energy generation: None
Community & HOA
Community
- Features: None
- Security: None
- Subdivision: Waldrop Park Condominium
HOA
- Has HOA: Yes
- HOA fee: $225 monthly
Location
- Region: Decatur
Financial & listing details
- Price per square foot: $85/sqft
- Tax assessed value: $101,800
- Annual tax amount: $1,833
- Date on market: 10/19/2025
- Cumulative days on market: 141 days
- Ownership: Condominium
- Electric utility on property: Yes
- Road surface type: Asphalt
Estimated market value
$106,600
$101,000 - $112,000
$1,587/mo
Price history
Price history
| Date | Event | Price |
|---|---|---|
| 2/6/2026 | Listed for sale | $110,000$85/sqft |
Source: | ||
| 11/25/2025 | Pending sale | $110,000$85/sqft |
Source: | ||
| 10/12/2025 | Listed for sale | $110,000-8.3%$85/sqft |
Source: | ||
| 9/29/2025 | Listing removed | $120,000+4.3%$93/sqft |
Source: | ||
| 8/17/2025 | Price change | $115,000-4.2%$89/sqft |
Source: | ||
| 6/22/2025 | Listed for sale | $120,000+60%$93/sqft |
Source: | ||
| 7/10/2021 | Listing removed | -- |
Source: | ||
| 6/28/2021 | Pending sale | $75,000$58/sqft |
Source: | ||
| 6/9/2021 | Listed for sale | $75,000-11.8%$58/sqft |
Source: | ||
| 12/26/2019 | Listing removed | $85,000$66/sqft |
Source: Yates Estates GA, LLC #8611027 Report a problem | ||
| 7/2/2019 | Price change | $85,000+21.4%$66/sqft |
Source: Yates Estates GA, LLC #8611027 Report a problem | ||
| 6/26/2019 | Listed for sale | $70,000-3.4%$54/sqft |
Source: Yates Estates GA, LLC #8611027 Report a problem | ||
| 3/25/2015 | Sold | $72,500-10.5%$56/sqft |
Source: Public Record Report a problem | ||
| 12/10/2014 | Price change | $81,000+102.5%$63/sqft |
Source: Better Homes and Gardens Real Estate Metro Brokers #7374454 Report a problem | ||
| 12/4/2014 | Listed for sale | $40,000$31/sqft |
Source: RE/MAX Center #5325677 Report a problem | ||
| 12/4/2014 | Pending sale | $40,000+14.3%$31/sqft |
Source: RE/MAX Center #5325677 Report a problem | ||
| 12/2/2014 | Sold | $35,000-12.5%$27/sqft |
Source: Public Record Report a problem | ||
| 8/2/2014 | Listed for sale | $40,000+14.3%$31/sqft |
Source: RE/MAX Center #5325677 Report a problem | ||
| 5/15/2014 | Listing removed | $700$1/sqft |
Source: RE/MAX Center Report a problem | ||
| 3/8/2014 | Listed for rent | $700$1/sqft |
Source: RE/MAX Center Report a problem | ||
| 9/4/2012 | Listing removed | $35,000$27/sqft |
Source: RE/MAX Center #3198763 Report a problem | ||
| 3/10/2012 | Listed for sale | $35,000+114.7%$27/sqft |
Source: RE/MAX Center Duluth #4334502 Report a problem | ||
| 5/10/2010 | Sold | $16,300-45.5%$13/sqft |
Source: Public Record Report a problem | ||
| 5/1/2010 | Listed for sale | $29,900-70.1%$23/sqft |
Source: foreclosure.com Report a problem | ||
| 8/18/2006 | Sold | $99,900$77/sqft |
Source: Public Record Report a problem | ||
Public tax history
Public tax history
| Year | Property taxes | Tax assessment |
|---|---|---|
| 2025 | $1,835 +0.1% | $40,719 |
| 2024 | $1,833 +0.1% | $40,719 0% |
| 2023 | $1,831 +45.9% | $40,720 +45.2% |
| 2022 | $1,255 +14.2% | $28,040 +14.5% |
| 2021 | $1,098 -6.6% | $24,480 -6.7% |
| 2020 | $1,176 +23.4% | $26,240 +24% |
| 2019 | $953 +14% | $21,160 +31.9% |
| 2018 | $836 -24.5% | $16,040 -33.1% |
| 2017 | $1,107 +2.2% | $23,960 |
| 2016 | $1,083 | $23,960 +69.2% |
| 2014 | $1,083 | $14,160 +34.1% |
| 2013 | -- | $10,560 |
| 2012 | -- | $10,560 -10.5% |
| 2011 | -- | $11,800 -58.8% |
| 2010 | $1,172 | $28,640 |
| 2009 | $1,172 -24.2% | $28,640 -26.1% |
| 2008 | $1,547 | $38,760 |
Find assessor info on the county website
BuyAbility℠ payment
Est. payment
$882/mo
Principal & interest
$567
HOA Fees
$225
Property taxes
$90
Climate risks
Neighborhood: 30034
Nearby schools
GreatSchools rating
- 4/10Oakview Elementary SchoolGrades: PK-5Distance: 0.3 mi
- 4/10Cedar Grove Middle SchoolGrades: 6-8Distance: 1.8 mi
- 2/10Cedar Grove High SchoolGrades: 9-12Distance: 1.8 mi
Schools provided by the listing agent
- Elementary: Oak Grove - Dekalb
- Middle: Cedar Grove
- High: Cedar Grove
Source: FMLS GA. This data may not be complete. We recommend contacting the local school district to confirm school assignments for this home.
