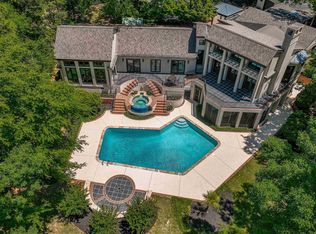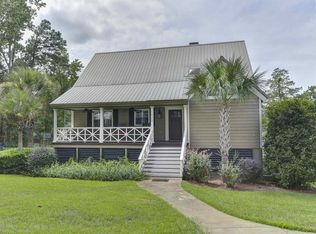New Roof, just installed March, 2020! Check out the new enhancements to this fantastic Lake Murray property! New staircase, replaces cat walk, opening up the great room, highlighting the soaring ceiling! Great rm has a cozy fireplace, beautifully refinished hardwood flooring & neutral color palette. The updated Master Suite, features soaring ceilings, a wall of windows, barn doors, private bath with luxurious soaking tub, double vanity, water closet and oversize shower and an absolute DREAM closet, complete with a full size washer dryer-so convenient! Additional main level bedroom also has a stunning NEW, magazine worthy, bathroom with custom tile work, vanity & Delta shower head & handheld. The kitchen is sunny & charming and features beautiful granite, crisp white cabinetry and stainless steel appliances. Adjacent to the kitchen are both casual & formal dining spaces and a screen porch beyond. Upstairs are 2 bedrooms with gleaming hardwood flooring and a bonus space, which would make a great office, reading nook or possibly an additional bathroom. Enjoy the outdoors from the large front porch, screen porch, patio or the lakeside cabana. The home also provides a private boat ramp & dock (Seller has obtained a boat lift permit), new dog run at the side of the home (would also make a great garden area!), double bay attached garage, HUGE detached 3+ bay garage/workshop & a workshop under the house, accessible from the side of the home. Huge 1.16 acres lot, 305' of shoreline!
This property is off market, which means it's not currently listed for sale or rent on Zillow. This may be different from what's available on other websites or public sources.

