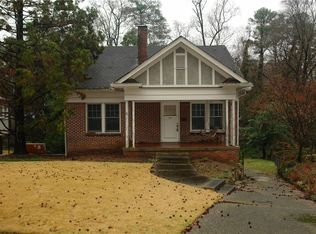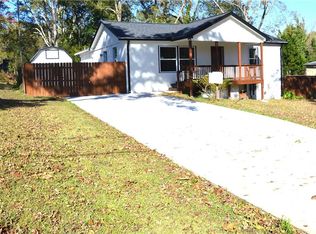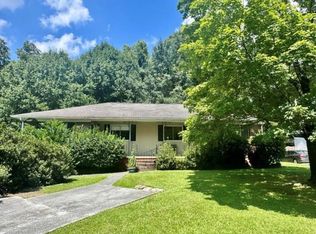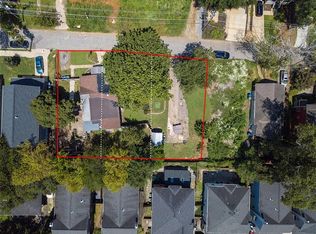Brand new two bed two bath home in the heart of Oakhurst, ready by August 2025! Featuring 10 foot ceilings on the main level, 9 foot ceilings throughout, and a versatile sunroom for extra living space. Prime location close to everything. Customize with your personal touch or bring your own builder to design the home of your dreams. Endless possibilities await –don't miss this incredible opportunity to own in Oakhurst!
Active
$599,000
102 5th Ave, Decatur, GA 30030
3beds
1,742sqft
Est.:
Single Family Residence, Residential
Built in 2025
1,742.4 Square Feet Lot
$-- Zestimate®
$344/sqft
$-- HOA
What's special
- 414 days |
- 452 |
- 5 |
Zillow last checked: 8 hours ago
Listing updated: February 06, 2026 at 06:49am
Listing Provided by:
Celine Higgins Evans,
Simply List 470-309-1545
Source: FMLS GA,MLS#: 7507463
Tour with a local agent
Facts & features
Interior
Bedrooms & bathrooms
- Bedrooms: 3
- Bathrooms: 3
- Full bathrooms: 1
- 1/2 bathrooms: 2
- Main level bedrooms: 1
Rooms
- Room types: Office, Sun Room
Primary bedroom
- Features: Roommate Floor Plan
- Level: Roommate Floor Plan
Bedroom
- Features: Roommate Floor Plan
Primary bathroom
- Features: Shower Only, Vaulted Ceiling(s)
Dining room
- Features: Open Concept
Kitchen
- Features: Kitchen Island, Pantry Walk-In
Heating
- Forced Air
Cooling
- Central Air, Electric, Gas
Appliances
- Included: Disposal, Gas Range, Refrigerator
- Laundry: Upper Level
Features
- High Ceilings 9 ft Upper, High Ceilings, High Ceilings 10 ft Main, High Ceilings 10 ft Upper
- Flooring: Hardwood
- Windows: None
- Basement: None
- Has fireplace: No
- Fireplace features: None
- Common walls with other units/homes: No Common Walls
Interior area
- Total structure area: 1,742
- Total interior livable area: 1,742 sqft
Video & virtual tour
Property
Parking
- Total spaces: 1
- Parking features: Carport
- Carport spaces: 1
Accessibility
- Accessibility features: None
Features
- Levels: Two
- Stories: 2
- Patio & porch: Enclosed, Screened
- Exterior features: Permeable Paving
- Pool features: None
- Spa features: None
- Fencing: None
- Has view: Yes
- View description: Other
- Waterfront features: None
- Body of water: None
Lot
- Size: 1,742.4 Square Feet
- Features: Corner Lot, Level
Details
- Additional structures: None
- Parcel number: 15 213 02 139
- Other equipment: None
- Horse amenities: None
Construction
Type & style
- Home type: SingleFamily
- Architectural style: Bungalow,Contemporary
- Property subtype: Single Family Residence, Residential
Materials
- Cement Siding
- Foundation: Slab
- Roof: Composition
Condition
- To Be Built
- New construction: Yes
- Year built: 2025
Details
- Warranty included: Yes
Utilities & green energy
- Electric: 110 Volts
- Sewer: Public Sewer
- Water: Public
- Utilities for property: Electricity Available, Sewer Available, Water Available
Green energy
- Energy efficient items: Appliances, HVAC, Insulation, Thermostat, Water Heater
- Energy generation: None
Community & HOA
Community
- Features: Street Lights
- Security: None
- Subdivision: None
HOA
- Has HOA: No
Location
- Region: Decatur
Financial & listing details
- Price per square foot: $344/sqft
- Tax assessed value: $70,600
- Annual tax amount: $1,458
- Date on market: 1/10/2025
- Cumulative days on market: 414 days
- Electric utility on property: Yes
- Road surface type: Asphalt
Estimated market value
Not available
Estimated sales range
Not available
$3,153/mo
Price history
Price history
| Date | Event | Price |
|---|---|---|
| 2/13/2025 | Price change | $599,000-14.3%$344/sqft |
Source: | ||
| 1/10/2025 | Listed for sale | $699,000+323.6%$401/sqft |
Source: | ||
| 3/3/2023 | Listing removed | -- |
Source: Owner Report a problem | ||
| 12/3/2022 | Listed for sale | $165,000$95/sqft |
Source: Owner Report a problem | ||
Public tax history
Public tax history
| Year | Property taxes | Tax assessment |
|---|---|---|
| 2025 | $2,091 +6.7% | $28,240 |
| 2024 | $1,959 +731.2% | $28,240 +15.4% |
| 2023 | $236 +4.9% | $24,480 +3.6% |
| 2022 | $225 | $23,640 |
| 2021 | -- | -- |
| 2020 | $150 +76.6% | $14,400 +75.6% |
| 2019 | $85 -4.1% | $8,200 |
| 2018 | $88 +12.2% | $8,200 +6.2% |
| 2017 | $79 | $7,720 -46.4% |
| 2016 | -- | $14,400 |
| 2014 | -- | $14,400 |
| 2013 | -- | $14,400 |
| 2012 | -- | $14,400 |
| 2011 | -- | $14,400 |
Find assessor info on the county website
BuyAbility℠ payment
Est. payment
$3,249/mo
Principal & interest
$2760
Property taxes
$489
Climate risks
Neighborhood: Oakhurst
Nearby schools
GreatSchools rating
- 8/10Fifth Avenue Elementary SchoolGrades: 3-5Distance: 0.1 mi
- 8/10Beacon Hill Middle SchoolGrades: 6-8Distance: 0.8 mi
- 9/10Decatur High SchoolGrades: 9-12Distance: 1.1 mi
Schools provided by the listing agent
- Elementary: Oakhurst/Fifth Avenue
- Middle: Beacon Hill
- High: Decatur
Source: FMLS GA. This data may not be complete. We recommend contacting the local school district to confirm school assignments for this home.





