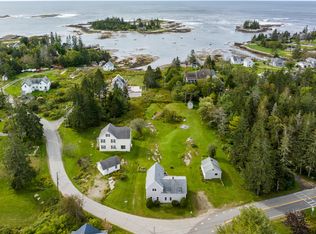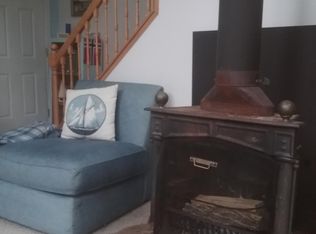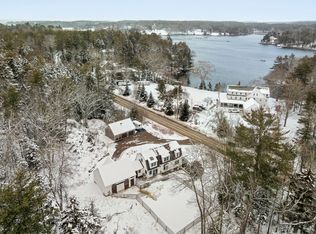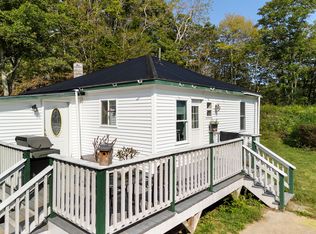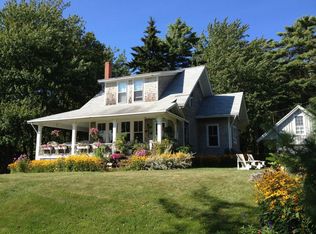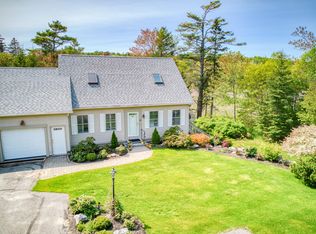Classic Maine island farm with 5 bedrooms, ocean breezes, newer barn, stunning perennial gardens, pastoral wooded walking trails and multiple porches to sit and ponder. Minutes to the town dock at Newagen Harbor and next door to the Southport Library. Plenty of room for critters, crafts, canning, woodworking and boat storage. Ideal location for a seasonal farm stand offering produce and flowers grown right on property. Bring your imagination, your friends and your heart to Southport Island. Real estate only, animals and business are relocating. 4 bedroom septic
Active
$775,000
1020 Hendricks Hill Road, Southport, ME 04576
5beds
2,221sqft
Est.:
Single Family Residence
Built in 1877
3 Acres Lot
$-- Zestimate®
$349/sqft
$-- HOA
What's special
Ocean breezesPastoral wooded walking trailsMultiple porchesStunning perennial gardensNewer barn
- 208 days |
- 2,857 |
- 160 |
Zillow last checked:
Listing updated:
Listed by:
Vitalius Real Estate Group
Source: Maine Listings,MLS#: 1631850
Tour with a local agent
Facts & features
Interior
Bedrooms & bathrooms
- Bedrooms: 5
- Bathrooms: 2
- Full bathrooms: 1
- 1/2 bathrooms: 1
Primary bedroom
- Level: Second
Bedroom 1
- Level: First
- Area: 89.89 Square Feet
- Dimensions: 10.1 x 8.9
Bedroom 2
- Level: Second
Bedroom 3
- Level: Second
Bedroom 5
- Level: Second
Dining room
- Level: First
- Area: 141.6 Square Feet
- Dimensions: 12 x 11.8
Family room
- Level: First
- Area: 151.38 Square Feet
- Dimensions: 12.11 x 12.5
Kitchen
- Features: Breakfast Nook
- Level: First
- Area: 143.04 Square Feet
- Dimensions: 14.9 x 9.6
Laundry
- Level: First
- Area: 85 Square Feet
- Dimensions: 6.8 x 12.5
Living room
- Level: First
- Area: 147.62 Square Feet
- Dimensions: 12.2 x 12.1
Sunroom
- Level: First
- Area: 364.8 Square Feet
- Dimensions: 19 x 19.2
Heating
- Baseboard, Other, Pellet Stove, Wood Stove
Cooling
- None
Features
- Flooring: Wood, Marble, Slate
- Doors: Storm Door(s)
- Windows: Double Pane Windows
- Basement: Bulkhead,Interior Entry
- Number of fireplaces: 2
Interior area
- Total structure area: 2,221
- Total interior livable area: 2,221 sqft
- Finished area above ground: 2,221
- Finished area below ground: 0
Video & virtual tour
Property
Parking
- Total spaces: 2
- Parking features: Garage
- Garage spaces: 2
Features
- Levels: Multi/Split
- Patio & porch: Glassed-in Porch, Porch
- Has view: Yes
- View description: Scenic
- Body of water: Atlantic Ocean
Lot
- Size: 3 Acres
Details
- Additional structures: Outbuilding, Shed(s), Barn(s)
- Parcel number: SPRTM008L14
- Zoning: Residential
Construction
Type & style
- Home type: SingleFamily
- Architectural style: New Englander
- Property subtype: Single Family Residence
Materials
- Roof: Pitched,Shingle
Condition
- Year built: 1877
Utilities & green energy
- Electric: On Site, Circuit Breakers
- Sewer: Private Sewer, Septic Tank
- Water: Private, Public, Seasonal, Well
Community & HOA
Location
- Region: Newagen
Financial & listing details
- Price per square foot: $349/sqft
- Tax assessed value: $317,797
- Annual tax amount: $1,664
- Date on market: 11/3/2025
- Electric utility on property: Yes
Estimated market value
Not available
Estimated sales range
Not available
Not available
Price history
Price history
| Date | Event | Price |
|---|---|---|
| 7/25/2025 | Listed for sale | $775,000$349/sqft |
Source: | ||
Public tax history
Public tax history
| Year | Property taxes | Tax assessment |
|---|---|---|
| 2024 | $1,808 +8.4% | $317,797 |
| 2023 | $1,668 +0.9% | $317,797 |
| 2022 | $1,653 -8.7% | $317,797 |
| 2021 | $1,811 | $317,797 |
| 2020 | $1,811 +12.5% | $317,797 -19.1% |
| 2019 | $1,610 | $392,797 |
| 2018 | $1,610 +4.8% | $392,797 |
| 2017 | $1,536 +16.4% | $392,797 +16.3% |
| 2016 | $1,320 | $337,660 +30.6% |
| 2007 | -- | $258,600 |
Find assessor info on the county website
BuyAbility℠ payment
Est. payment
$4,598/mo
Principal & interest
$3997
Property taxes
$601
Climate risks
Neighborhood: 04576
Nearby schools
GreatSchools rating
- NASouthport Central SchoolGrades: K-6Distance: 2.5 mi
- 6/10Boothbay Region Elementary SchoolGrades: PK-8Distance: 5.4 mi
- 4/10Boothbay Region High SchoolGrades: 9-12Distance: 5.2 mi
Local experts in 04576
- Loading
- Loading
