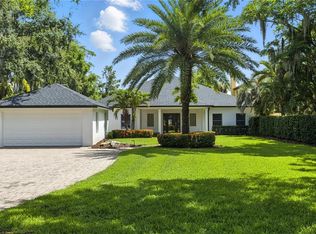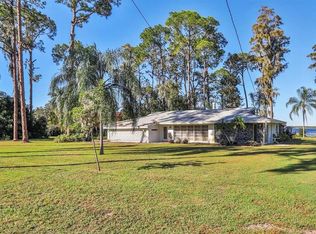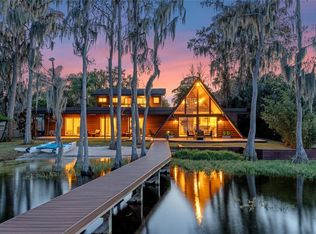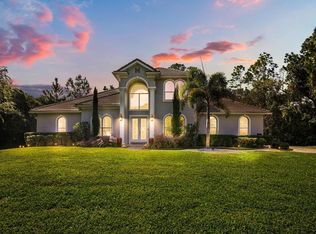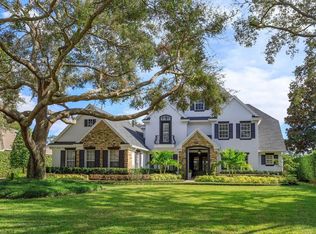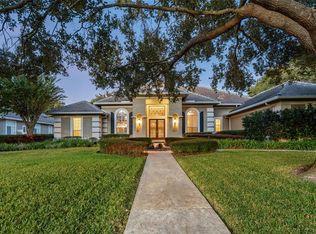Discover this exquisite lakefront property nestled on over 1.9 acres with more than 100 feet of water frontage on LAKE TIBET and part of the Butler Chain of Lakes. This home offers breathtaking views and absolutely stunning sunsets. As you drive onto the winding paver circular driveway with lovely fountain and beautiful landscaping, you will notice the terracotta tile roof and the undeniable architectural style of this home. The 2 car garage has EV charging station. Once you enter the home you will be impressed with the whole house automation system, motorized window treatments, travertine floors, gas fireplace and crown moulding. At the heart of the home, the chef’s kitchen featuring elegant custom cabinetry, boasts of a large island, granite counter , 2 Sub Zero appliances, reverse osmosis system, pot filler, Wolf steamer, warming drawer and wine fridge. Downstairs are 2 additional bedrooms with en-suites each with special features. Upstairs, You will admire the solid hardwood flooring and attention to details. Primary suite overlooks the breath taking view of Lake Tibet and features en-suite adorned with stone flooring with stand alone tub and separate shower. The primary suite has a large walk-in closet with a custom built closet system w/safe and another separate closet. Two additional bedrooms upstairs share a full bath. A sparkling pool w/spa within the screened patio offers a tropical escape with a summer kitchen featuring, large grill, hotplate, warming tray, pot filler and TV and misting station. The secondary covered patio outside the screened enclosure is perfect for an additional quiet oasis to enjoy your stunning views. The newly re-built dock and covered boat house w/lift (2023) with composite decking comes complete with electric & water is perfect for the enjoyable days and nights on the water. Other features include updated septic system(2024), new pool pump (2025), H2O Water Softener system, No Home Owner Association. Seller is leaving all electronics within the home. Conveniently located minutes from “Restaurant Row”, Disneys Springs, Bay Hill and zoned for “Top Rated” Schools. Schedule private tour of this remarkable home today.
For sale
$2,995,000
10203 Trout Rd, Orlando, FL 32836
5beds
3,737sqft
Est.:
Single Family Residence
Built in 2000
1.96 Acres Lot
$-- Zestimate®
$801/sqft
$-- HOA
What's special
Newly re-built dockGas fireplaceLarge islandMisting stationGranite counterComposite deckingMotorized window treatments
- 179 days |
- 1,116 |
- 51 |
Zillow last checked: 8 hours ago
Listing updated: January 23, 2026 at 11:57am
Listing Provided by:
Darlene O'Hara 407-222-3815,
HOMEVEST REALTY 407-897-5400
Source: Stellar MLS,MLS#: O6330959 Originating MLS: Orlando Regional
Originating MLS: Orlando Regional

Tour with a local agent
Facts & features
Interior
Bedrooms & bathrooms
- Bedrooms: 5
- Bathrooms: 4
- Full bathrooms: 4
Other
- Features: Ceiling Fan(s), Walk-In Closet(s)
- Level: First
- Area: 192 Square Feet
- Dimensions: 16x12
Primary bedroom
- Features: Dual Sinks, Walk-In Closet(s)
- Level: Second
- Area: 256 Square Feet
- Dimensions: 16x16
Bedroom 3
- Features: Ceiling Fan(s), Built-in Closet
- Level: First
- Area: 192 Square Feet
- Dimensions: 16x12
Bedroom 4
- Features: Ceiling Fan(s), Built-in Closet
- Level: Second
- Area: 130 Square Feet
- Dimensions: 13x10
Bedroom 5
- Features: Ceiling Fan(s), Built-in Closet
- Level: Second
- Area: 130 Square Feet
- Dimensions: 13x10
Primary bathroom
- Features: Built-In Shower Bench, Linen Closet
- Level: Second
- Area: 130 Square Feet
- Dimensions: 13x10
Balcony porch lanai
- Features: Other
- Level: First
- Area: 324 Square Feet
- Dimensions: 27x12
Balcony porch lanai
- Features: Ceiling Fan(s)
- Level: First
- Area: 360 Square Feet
- Dimensions: 30x12
Dining room
- Level: First
- Area: 247 Square Feet
- Dimensions: 19x13
Foyer
- Level: First
- Area: 187 Square Feet
- Dimensions: 17x11
Kitchen
- Features: Kitchen Island
- Level: First
- Area: 384 Square Feet
- Dimensions: 24x16
Living room
- Level: First
- Area: 324 Square Feet
- Dimensions: 27x12
Loft
- Level: Second
- Area: 144 Square Feet
- Dimensions: 16x9
Heating
- Central, Electric
Cooling
- Central Air, Humidity Control
Appliances
- Included: Cooktop, Dishwasher, Disposal, Dryer, Electric Water Heater, Exhaust Fan, Ice Maker, Kitchen Reverse Osmosis System, Microwave, Other, Range, Refrigerator, Washer, Water Filtration System, Water Softener, Wine Refrigerator
- Laundry: Inside, Laundry Room
Features
- Built-in Features, Ceiling Fan(s), Crown Molding, High Ceilings, Open Floorplan, Other, PrimaryBedroom Upstairs, Solid Surface Counters, Solid Wood Cabinets, Split Bedroom, Stone Counters, Thermostat, Tray Ceiling(s), Walk-In Closet(s)
- Flooring: Travertine
- Doors: Outdoor Grill, Sliding Doors
- Windows: Double Pane Windows, Shades, Tinted Windows, Window Treatments
- Has fireplace: Yes
- Fireplace features: Family Room, Gas
Interior area
- Total structure area: 4,642
- Total interior livable area: 3,737 sqft
Video & virtual tour
Property
Parking
- Total spaces: 2
- Parking features: Garage - Attached
- Attached garage spaces: 2
Features
- Levels: Two
- Stories: 2
- Patio & porch: Covered, Enclosed, Patio, Rear Porch, Screened
- Exterior features: Balcony, Irrigation System, Lighting, Outdoor Grill, Private Mailbox, Rain Gutters
- Has private pool: Yes
- Pool features: Gunite, In Ground, Salt Water, Screen Enclosure
- Has spa: Yes
- Fencing: Other,Wood
- Has view: Yes
- View description: Water, Lake
- Has water view: Yes
- Water view: Water,Lake
- Waterfront features: Lake Front, Lake Privileges, Lift - Covered, Skiing Allowed
- Body of water: LAKE TIBET
Lot
- Size: 1.96 Acres
- Dimensions: 55 x 878 x 148 x 841
- Features: FloodZone, In County, Irregular Lot, Landscaped
- Residential vegetation: Mature Landscaping, Trees/Landscaped
Details
- Additional structures: Shed(s)
- Parcel number: 322328187200140
- Zoning: R-CE
- Special conditions: None
Construction
Type & style
- Home type: SingleFamily
- Architectural style: Mediterranean
- Property subtype: Single Family Residence
Materials
- Concrete, Stucco
- Foundation: Block
- Roof: Other
Condition
- Completed
- New construction: No
- Year built: 2000
Utilities & green energy
- Sewer: Septic Tank
- Water: Well
- Utilities for property: Cable Connected, Electricity Connected, Phone Available, Propane, Sprinkler Well, Street Lights
Green energy
- Energy efficient items: Insulation, Thermostat, Water Heater
- Indoor air quality: Air Filters MERV 10+, Moisture Control
- Water conservation: Irrig. System-Drip/Microheads
Community & HOA
Community
- Security: Security Lights, Security System Owned, Smoke Detector(s)
- Subdivision: CYPRESS SHORES
HOA
- Has HOA: No
- Pet fee: $0 monthly
Location
- Region: Orlando
Financial & listing details
- Price per square foot: $801/sqft
- Tax assessed value: $1,449,512
- Annual tax amount: $16,413
- Date on market: 7/29/2025
- Cumulative days on market: 180 days
- Listing terms: Cash,Conventional
- Ownership: Fee Simple
- Total actual rent: 0
- Electric utility on property: Yes
- Road surface type: Paved, Asphalt
Estimated market value
Not available
Estimated sales range
Not available
Not available
Price history
Price history
| Date | Event | Price |
|---|---|---|
| 9/15/2025 | Price change | $2,995,000-4.9%$801/sqft |
Source: | ||
| 7/29/2025 | Listed for sale | $3,150,000+343.7%$843/sqft |
Source: | ||
| 2/10/2004 | Sold | $710,000$190/sqft |
Source: Public Record Report a problem | ||
Public tax history
Public tax history
| Year | Property taxes | Tax assessment |
|---|---|---|
| 2024 | $16,413 +7.2% | $1,019,221 +3% |
| 2023 | $15,310 +3% | $989,535 +3% |
| 2022 | $14,865 +1.3% | $960,714 +3% |
Find assessor info on the county website
BuyAbility℠ payment
Est. payment
$21,422/mo
Principal & interest
$15058
Property taxes
$5316
Home insurance
$1048
Climate risks
Neighborhood: 32836
Nearby schools
GreatSchools rating
- 6/10Castleview ElementaryGrades: K-5Distance: 1.9 mi
- 8/10Horizon West Middle SchoolGrades: 6-8Distance: 2.7 mi
- 7/10Windermere High SchoolGrades: 9-12Distance: 4.5 mi
Schools provided by the listing agent
- Elementary: Castleview Elementary
- Middle: Horizon West Middle School
- High: Windermere High School
Source: Stellar MLS. This data may not be complete. We recommend contacting the local school district to confirm school assignments for this home.
