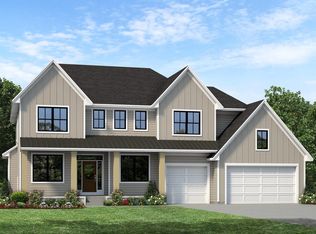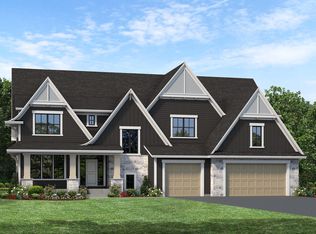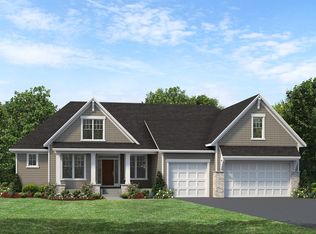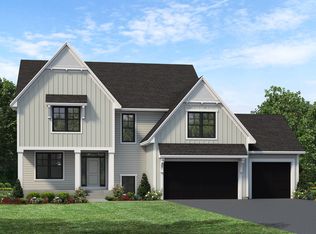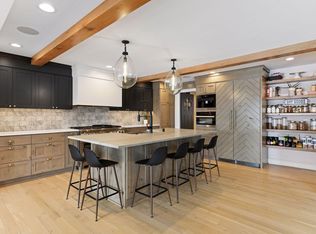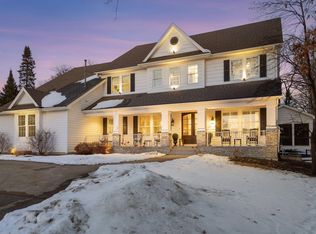Stunning modern rustic home on a serene wooded lot surrounded by majestic oak trees! The welcoming foyer leads to a chef's kitchen complete with scenic views, a spacious island, top-tier appliances, pantry, and scullery—ideal for daily cooking and entertaining. Gather in the grand two-story great room or enjoy the screened porch with a fireplace. The main level also includes a private study, a functional mudroom, and a convenient powder room. Upstairs, find spacious en suites and a luxurious primary suite with abundant natural light, a spa-like bath, and an expansive walk-in closet. Bonus features include a laundry room and a versatile hobby room. The lower level is perfect for entertainment, boasting a large game room with a wet bar, a cozy family room, an exercise room, and a guest suite with a full bath. The four-car garage offers ample storage/workspace for all your needs. Located in the desirable Creekside at Huntersbrook, enjoy community amenities including a clubhouse, pool, walking trails, and surrounding wetlands. You can even build an outbuilding on this lot! Just minutes from award-winning schools, shopping, dining, breweries, parks, trails, and beautiful Lake Minnetonka.
Active
$2,795,900
10393 Pheasant Ridge Rd, Chaska, MN 55318
5beds
6,104sqft
Est.:
Single Family Residence
Built in 2025
1.4 Acres Lot
$2,722,300 Zestimate®
$458/sqft
$-- HOA
What's special
Spacious islandScenic viewsAbundant natural lightCozy family roomGrand two-story great roomSpacious en suitesSpa-like bath
- 15 days |
- 866 |
- 45 |
Zillow last checked: 8 hours ago
Listing updated: February 13, 2026 at 09:36am
Listed by:
Jeff Martineau 952-210-2626,
Coldwell Banker Realty
Source: NorthstarMLS as distributed by MLS GRID,MLS#: 7019245
Tour with a local agent
Facts & features
Interior
Bedrooms & bathrooms
- Bedrooms: 5
- Bathrooms: 6
- Full bathrooms: 3
- 3/4 bathrooms: 2
- 1/2 bathrooms: 1
Bedroom
- Level: Upper
- Area: 240 Square Feet
- Dimensions: 16 x 15
Bedroom 2
- Level: Upper
- Area: 144 Square Feet
- Dimensions: 12 x 12
Bedroom 3
- Level: Upper
- Area: 132 Square Feet
- Dimensions: 11 x 12
Bedroom 4
- Level: Upper
- Area: 154 Square Feet
- Dimensions: 14 x 11
Bedroom 5
- Level: Lower
- Area: 144 Square Feet
- Dimensions: 12 x 12
Other
- Level: Lower
- Area: 638 Square Feet
- Dimensions: 29 x 22
Dining room
- Level: Main
- Area: 187 Square Feet
- Dimensions: 17 x 11
Exercise room
- Level: Lower
- Area: 154 Square Feet
- Dimensions: 14 x 11
Family room
- Level: Main
- Area: 272 Square Feet
- Dimensions: 17 x 16
Family room
- Level: Upper
- Area: 156 Square Feet
- Dimensions: 13 x 12
Family room
- Level: Lower
- Area: 272 Square Feet
- Dimensions: 17 x 16
Game room
- Level: Lower
- Area: 342 Square Feet
- Dimensions: 19 x 18
Kitchen
- Level: Main
- Area: 273 Square Feet
- Dimensions: 21 x 13
Mud room
- Level: Main
- Area: 88 Square Feet
- Dimensions: 11 x 8
Screened porch
- Level: Main
- Area: 288 Square Feet
- Dimensions: 18 x 16
Study
- Level: Main
- Area: 132 Square Feet
- Dimensions: 12 x 11
Heating
- Forced Air
Cooling
- Central Air
Appliances
- Included: Air-To-Air Exchanger, Dishwasher, Disposal, Range, Refrigerator, Stainless Steel Appliance(s)
- Laundry: Laundry Room, Upper Level
Features
- Basement: Daylight,Drain Tiled,Finished,Full,Concrete,Sump Pump,Walk-Out Access
- Number of fireplaces: 2
- Fireplace features: Family Room, Gas
Interior area
- Total structure area: 6,104
- Total interior livable area: 6,104 sqft
- Finished area above ground: 4,020
- Finished area below ground: 2,084
Property
Parking
- Total spaces: 4
- Parking features: Attached
- Attached garage spaces: 4
Accessibility
- Accessibility features: None
Features
- Levels: Two
- Stories: 2
- Patio & porch: Deck, Screened
Lot
- Size: 1.4 Acres
- Features: Tree Coverage - Medium
Details
- Additional structures: Other
- Foundation area: 2410
- Parcel number: 655740020
- Zoning description: Residential-Single Family
Construction
Type & style
- Home type: SingleFamily
- Property subtype: Single Family Residence
Materials
- Roof: Age 8 Years or Less
Condition
- New construction: Yes
- Year built: 2025
Details
- Builder name: GONYEA HOMES AND REMODELING & STONEGATE BUILDERS
Utilities & green energy
- Gas: Natural Gas
- Sewer: City Sewer/Connected
- Water: City Water/Connected
Community & HOA
Community
- Subdivision: Creekside at Huntersbrooke
HOA
- Has HOA: No
- Services included: Professional Mgmt, Recreation Facility, Shared Amenities
- HOA name: First Service Residential
- HOA phone: 952-277-2700
Location
- Region: Chaska
Financial & listing details
- Price per square foot: $458/sqft
- Annual tax amount: $4,160
- Date on market: 2/13/2026
- Cumulative days on market: 27 days
Estimated market value
$2,722,300
$2.59M - $2.86M
$6,771/mo
Price history
Price history
| Date | Event | Price |
|---|---|---|
| 2/13/2026 | Listed for sale | $2,795,900+0%$458/sqft |
Source: | ||
| 2/10/2026 | Listing removed | $2,795,000$458/sqft |
Source: | ||
| 1/30/2025 | Listed for sale | $2,795,000$458/sqft |
Source: | ||
Public tax history
Public tax history
Tax history is unavailable.BuyAbility℠ payment
Est. payment
$16,127/mo
Principal & interest
$13820
Property taxes
$2307
Climate risks
Neighborhood: 55318
Nearby schools
GreatSchools rating
- 9/10Victoria Elementary SchoolGrades: K-5Distance: 1.3 mi
- 7/10Chaska Middle School EastGrades: 6-8Distance: 3.3 mi
- 9/10Chanhassen High SchoolGrades: 9-12Distance: 4.7 mi
