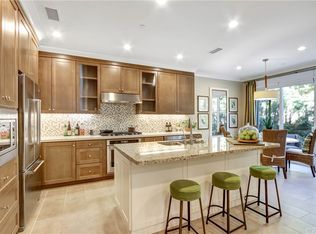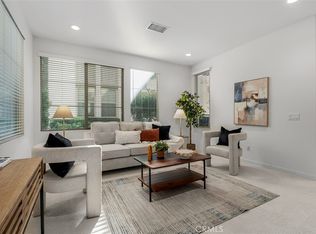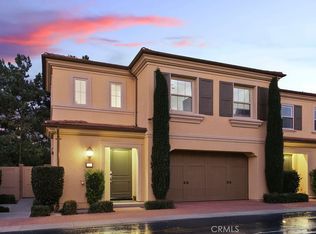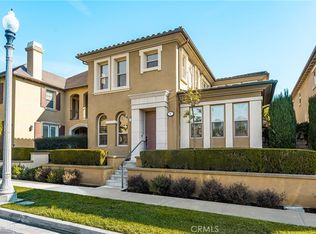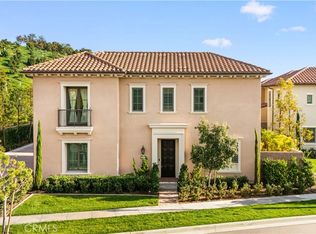Located in one of the most coveted micro-locations within Vista Scena at Orchard Hills, this rare single-loaded former model home offers exceptional privacy, premium upgrades, and an irreplaceable park-front setting. With no neighbors in front, a private short driveway, and thoughtfully curated finishes throughout, this residence stands apart from the rest of the tract. The 1,581 sq ft floor plan features 3 bedrooms and 2.5 baths, including a convenient powder room on the main level and an upstairs laundry room. European oak wood flooring flows through the main living areas and the primary suite, complemented by upgraded carpet on the stairs and in the secondary bedrooms for added comfort. Refined architectural details elevate the home, including decorative wall and ceiling molding, custom cabinetry, and designer touches originally selected for the builder’s model. The light-filled interior enjoys a seamless connection to the outdoors, while the professionally updated backyard provides a private, low-maintenance retreat ideal for relaxing or entertaining. The nearby park and reservable clubhouse are close enough for everyday enjoyment, yet perfectly positioned to maintain privacy and quiet. The home is within walking distance to award-winning Blue Ribbon and California Distinguished Northwood High School, and just minutes from Irvine’s most desirable shopping, dining, and everyday conveniences. This is a rare opportunity to own a model-quality, single-loaded home in one of Orchard Hills’ most desirable locations — where privacy, design, and lifestyle converge.
For sale
Listing Provided by:
Paul Kim DRE #02008522 949-342-6169,
Paul Kim, Broker
Price cut: $103K (1/8)
$1,685,000
104 Working Rnch, Irvine, CA 92602
3beds
1,581sqft
Est.:
Condominium
Built in 2014
-- sqft lot
$1,675,500 Zestimate®
$1,066/sqft
$450/mo HOA
What's special
Thoughtfully curated finishes throughoutCustom cabinetryRefined architectural detailsProfessionally updated backyardUpstairs laundry roomIrreplaceable park-front settingPremium upgrades
- 9 days |
- 1,037 |
- 26 |
Likely to sell faster than
Zillow last checked: 8 hours ago
Listing updated: January 15, 2026 at 06:20am
Listing Provided by:
Paul Kim DRE #02008522 949-342-6169,
Paul Kim, Broker
Source: CRMLS,MLS#: OC26004278 Originating MLS: California Regional MLS
Originating MLS: California Regional MLS
Tour with a local agent
Facts & features
Interior
Bedrooms & bathrooms
- Bedrooms: 3
- Bathrooms: 3
- Full bathrooms: 2
- 1/2 bathrooms: 1
- Main level bathrooms: 1
Rooms
- Room types: Bedroom, Entry/Foyer, Great Room, Kitchen, Laundry, Other
Bedroom
- Features: All Bedrooms Up
Bathroom
- Features: Bathtub, Separate Shower
Kitchen
- Features: Built-in Trash/Recycling, Granite Counters, Kitchen Island, Stone Counters
Other
- Features: Walk-In Closet(s)
Heating
- Central
Cooling
- Central Air
Appliances
- Included: Dishwasher, Gas Range, Microwave, Refrigerator
- Laundry: Electric Dryer Hookup, Gas Dryer Hookup, Inside, Upper Level
Features
- Eat-in Kitchen, Granite Counters, Open Floorplan, All Bedrooms Up, Walk-In Closet(s)
- Flooring: Carpet, Wood
- Doors: Sliding Doors
- Windows: Insulated Windows
- Has fireplace: No
- Fireplace features: None
- Common walls with other units/homes: 2+ Common Walls
Interior area
- Total interior livable area: 1,581 sqft
Property
Parking
- Total spaces: 2
- Parking features: Garage
- Attached garage spaces: 2
Accessibility
- Accessibility features: None
Features
- Levels: Two
- Stories: 2
- Entry location: 1
- Exterior features: Lighting
- Pool features: Community, Association
- Has spa: Yes
- Spa features: Association, Community
- Fencing: Block
- Has view: Yes
- View description: City Lights, Hills, Neighborhood, Peek-A-Boo
Lot
- Size: 0.52 Acres
- Features: Greenbelt, Sprinklers In Rear, Sprinklers In Front
Details
- Parcel number: 93823901
- Special conditions: Standard
Construction
Type & style
- Home type: Condo
- Property subtype: Condominium
- Attached to another structure: Yes
Materials
- Drywall, Stucco
- Foundation: Slab
- Roof: Clay
Condition
- Updated/Remodeled
- New construction: No
- Year built: 2014
Utilities & green energy
- Electric: Electricity - On Property
- Sewer: Public Sewer
- Water: Public
- Utilities for property: Cable Available, Electricity Available, Electricity Connected, Natural Gas Available, Natural Gas Connected, Phone Available, Sewer Available, Sewer Connected, Water Available, Water Connected
Community & HOA
Community
- Features: Biking, Curbs, Dog Park, Foothills, Hiking, Suburban, Sidewalks, Pool
- Subdivision: Vista Scena (Ohvis)
HOA
- Has HOA: Yes
- Amenities included: Clubhouse, Dog Park, Fire Pit, Outdoor Cooking Area, Barbecue, Picnic Area, Playground, Pool, Spa/Hot Tub
- HOA fee: $226 monthly
- HOA name: keystone
- HOA phone: 949-833-2600
- Second HOA fee: $224 monthly
Location
- Region: Irvine
Financial & listing details
- Price per square foot: $1,066/sqft
- Tax assessed value: $1,520,710
- Annual tax amount: $19,428
- Date on market: 1/7/2026
- Cumulative days on market: 10 days
- Listing terms: Cash,Cash to Existing Loan,Cash to New Loan,Conventional
- Road surface type: Paved
Estimated market value
$1,675,500
$1.59M - $1.76M
$4,846/mo
Price history
Price history
| Date | Event | Price |
|---|---|---|
| 1/8/2026 | Price change | $1,685,000-5.8%$1,066/sqft |
Source: | ||
| 2/19/2025 | Price change | $1,788,000-4.1%$1,131/sqft |
Source: | ||
| 11/4/2024 | Listed for sale | $1,865,000+30.1%$1,180/sqft |
Source: | ||
| 5/23/2022 | Sold | $1,433,000+8.6%$906/sqft |
Source: Public Record Report a problem | ||
| 5/19/2022 | Pending sale | $1,320,000$835/sqft |
Source: | ||
Public tax history
Public tax history
| Year | Property taxes | Tax assessment |
|---|---|---|
| 2025 | $19,428 +1.7% | $1,520,710 +2% |
| 2024 | $19,106 +1.9% | $1,490,893 +2% |
| 2023 | $18,747 +38% | $1,461,660 +51.7% |
Find assessor info on the county website
BuyAbility℠ payment
Est. payment
$10,873/mo
Principal & interest
$8345
Property taxes
$1488
Other costs
$1040
Climate risks
Neighborhood: Orchard Hills
Nearby schools
GreatSchools rating
- 8/10Canyon View Elementary SchoolGrades: K-6Distance: 0.7 mi
- 8/10Sierra Vista Middle SchoolGrades: 7-8Distance: 1.7 mi
- 10/10Northwood High SchoolGrades: 9-12Distance: 0.3 mi
Schools provided by the listing agent
- High: Northwood
Source: CRMLS. This data may not be complete. We recommend contacting the local school district to confirm school assignments for this home.
- Loading
- Loading
