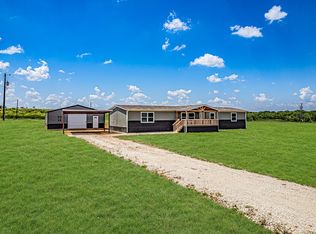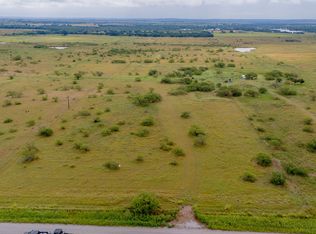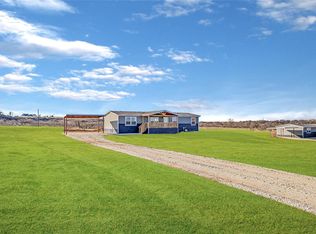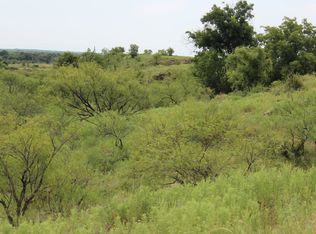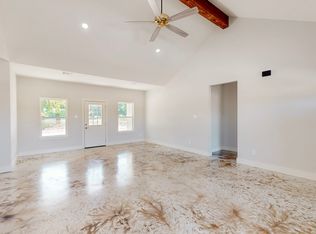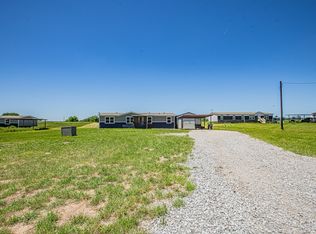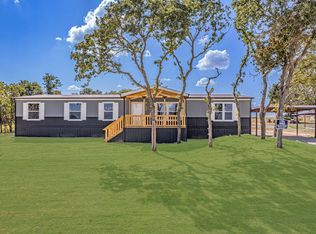Welcome to your dream home — a beautiful new home set on over 4 serene acres in North Starr Estates.
This spacious home features an open floor plan suited for entertaining, fitting large furniture, or settling in for a quiet evening.
The kitchen is well equipped with a large island, walk-in pantry, refrigerator, dishwasher, range, and vented hood, giving you everything you need for easy cooking and gathering. All bedrooms offer generous space, and the primary suite includes an en-suite bathroom and an oversized walk-in closet. Recessed lighting throughout adds a clean, modern look. Step outside and enjoy: Attractive wainscoting, 10x18 covered front deck, 8x8 back deck,
20x20 carport, 30x30 workshop on a concrete slab — ideal for hobbies, storage, or workspace, private well, private septic system, gutters and an exterior outlet for added convenience and a one-year manufacturer’s warranty provides peace of mind as you move into your new home.
Don’t miss this chance to own a quiet piece of country living with modern comfort and plenty of room to grow.
FHA, VA, USDA, and Conventional loans are all welcome!
All information is deemed reliable, and the buyer and buyer’s agent are responsible for verifying all information, including but not limited to the status of construction of the home, lot dimensions, easements, school district, and subdivision restrictions. It is the responsibility of the buyer(s) and the buyer(s) agent to verify the status of completion prior to scheduling site inspections. Some pictures may include AI generated lawn.
Pending
Price cut: $20K (12/23)
$279,990
1057 Hopewell Rd, Bellevue, TX 76228
5beds
2,184sqft
Est.:
Manufactured Home, Single Family Residence
Built in 2024
4.03 Acres Lot
$275,500 Zestimate®
$128/sqft
$-- HOA
What's special
Oversized walk-in closetPrivate wellAttractive wainscotingWalk-in pantrySpacious home
- 48 days |
- 50 |
- 0 |
Likely to sell faster than
Zillow last checked: 8 hours ago
Listing updated: January 02, 2026 at 11:19am
Listed by:
Jasmine Sellers 0709601 (940)389-2782,
House Brokerage 817-718-2202
Source: NTREIS,MLS#: 21121271
Facts & features
Interior
Bedrooms & bathrooms
- Bedrooms: 5
- Bathrooms: 2
- Full bathrooms: 2
Primary bedroom
- Features: En Suite Bathroom, Walk-In Closet(s)
- Level: First
- Dimensions: 15 x 14
Bedroom
- Level: First
- Dimensions: 10 x 12
Bedroom
- Level: First
- Dimensions: 11 x 14
Bedroom
- Level: First
- Dimensions: 13 x 14
Bedroom
- Level: First
- Dimensions: 13 x 8
Dining room
- Level: First
- Dimensions: 0 x 0
Kitchen
- Features: Built-in Features, Kitchen Island, Pantry, Walk-In Pantry
- Level: First
- Dimensions: 0 x 0
Living room
- Features: Ceiling Fan(s)
- Level: First
- Dimensions: 19 x 14
Utility room
- Level: First
- Dimensions: 0 x 0
Heating
- Central, Electric
Cooling
- Central Air, Ceiling Fan(s), Electric
Appliances
- Included: Dishwasher, Electric Range, Electric Water Heater, Refrigerator, Vented Exhaust Fan
- Laundry: Washer Hookup, Dryer Hookup, ElectricDryer Hookup, Laundry in Utility Room
Features
- Built-in Features, Decorative/Designer Lighting Fixtures, Kitchen Island, Open Floorplan, Other, Pantry, Walk-In Closet(s)
- Flooring: Linoleum
- Has basement: No
- Has fireplace: No
Interior area
- Total interior livable area: 2,184 sqft
Video & virtual tour
Property
Parking
- Total spaces: 2
- Parking features: Covered, Carport, Detached Carport, Driveway, Gravel
- Carport spaces: 2
- Has uncovered spaces: Yes
Features
- Levels: One
- Stories: 1
- Patio & porch: Rear Porch, Front Porch, Patio, Covered, Deck
- Exterior features: Deck, Other, Rain Gutters, Storage
- Pool features: None
Lot
- Size: 4.03 Acres
- Features: Acreage, Few Trees
Details
- Additional structures: Workshop
- Parcel number: R000028056
Construction
Type & style
- Home type: MobileManufactured
- Property subtype: Manufactured Home, Single Family Residence
- Attached to another structure: Yes
Materials
- Other
- Foundation: Pillar/Post/Pier
- Roof: Composition
Condition
- Year built: 2024
Utilities & green energy
- Sewer: Private Sewer, Septic Tank
- Water: Private, Well
- Utilities for property: Electricity Available, Electricity Connected, Sewer Available, Septic Available, Water Available
Community & HOA
Community
- Security: Smoke Detector(s)
- Subdivision: North Starr Estates
HOA
- Has HOA: No
Location
- Region: Bellevue
Financial & listing details
- Price per square foot: $128/sqft
- Date on market: 12/2/2025
- Cumulative days on market: 349 days
- Listing terms: Cash,Conventional,FHA,USDA Loan,VA Loan
- Exclusions: Signs, locks, temporary watering system, temporary security system
- Electric utility on property: Yes
Estimated market value
$275,500
$262,000 - $289,000
Not available
Price history
Price history
| Date | Event | Price |
|---|---|---|
| 1/2/2026 | Pending sale | $279,990$128/sqft |
Source: NTREIS #21121271 Report a problem | ||
| 12/23/2025 | Contingent | $279,990$128/sqft |
Source: NTREIS #21121271 Report a problem | ||
| 12/23/2025 | Price change | $279,990-6.7%$128/sqft |
Source: NTREIS #21121271 Report a problem | ||
| 12/2/2025 | Listed for sale | $299,990+0%$137/sqft |
Source: NTREIS #21121271 Report a problem | ||
| 11/9/2025 | Listing removed | $299,900$137/sqft |
Source: NTREIS #21009877 Report a problem | ||
Public tax history
Public tax history
Tax history is unavailable.BuyAbility℠ payment
Est. payment
$1,683/mo
Principal & interest
$1363
Property taxes
$222
Home insurance
$98
Climate risks
Neighborhood: 76228
Nearby schools
GreatSchools rating
- 3/10Gold Burg SchoolGrades: PK-12Distance: 4.3 mi
Schools provided by the listing agent
- Elementary: Ringgold
- Middle: Goldburg
- High: Stone Burg
- District: Gold Burg ISD
Source: NTREIS. This data may not be complete. We recommend contacting the local school district to confirm school assignments for this home.
- Loading
