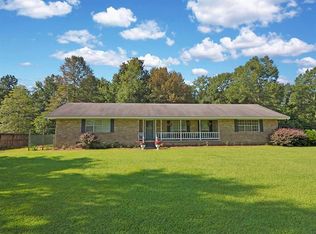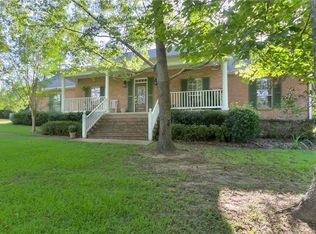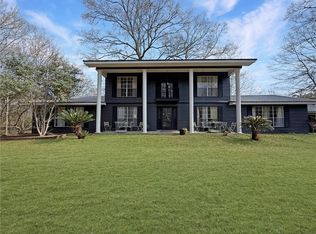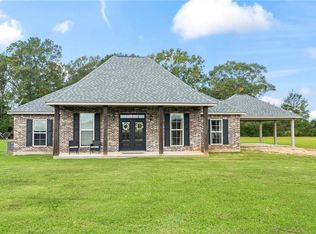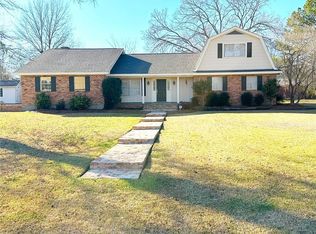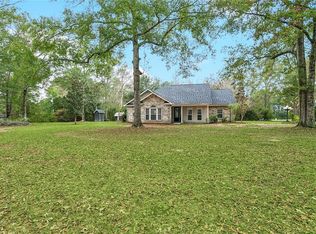Welcome to a charming 3-bedroom, 3.5-bathroom home meticulously designed for refined indoor and outdoor living.
The interior is a showcase of sophistication, featuring a large living room accented with exquisite custom millwork and a cozy wood-burning fireplace. A grand formal dining room capable of seating 12-14 guests provides the perfect setting for memorable gatherings. The primary bedroom is a sanctuary featuring a fireplace, a marble-enhanced ensuite, California closet, and a private patio leading directly to the pool area. Step outside to your private oasis: a sparkling inground pool, a large pergola, and a brick, wood-burning outdoor fireplace. The covered patio and cabana both feature convenient gas hookups, perfect for effortless al fresco dining. Functionality meets luxury with a detached workshop, a two-car garage with electric roll-up doors and extra storage! Come See today!
Active
$345,000
106 Magee Rd, Franklinton, LA 70438
3beds
2,860sqft
Single Family Residence
Built in 1978
-- sqft lot
$340,600 Zestimate®
$121/sqft
$-- HOA
What's special
Sparkling inground poolMarble-enhanced ensuiteExquisite custom millworkCovered patioCalifornia closetLarge pergolaCozy wood-burning fireplace
- 36 days |
- 370 |
- 18 |
Likely to sell faster than
Zillow last checked: 8 hours ago
Listing updated: February 11, 2026 at 08:05am
Listed by:
Brent Drude 985-507-9447,
Coldwell Banker TEC HAMMOND 985-345-3344,
Hope Blazo 504-430-0594,
Coldwell Banker TEC HAMMOND
Source: GSREIN,MLS#: 2539381
Tour with a local agent
Facts & features
Interior
Bedrooms & bathrooms
- Bedrooms: 3
- Bathrooms: 4
- Full bathrooms: 3
- 1/2 bathrooms: 1
Primary bedroom
- Description: Flooring: Carpet
- Level: Lower
- Dimensions: 19.9X22.3
Bedroom
- Description: Flooring: Carpet
- Level: Lower
- Dimensions: 14.3X11.5
Bedroom
- Description: Flooring: Carpet
- Level: Lower
- Dimensions: 17.9X13.8
Breakfast room nook
- Level: Lower
- Dimensions: 10.9X12.2
Dining room
- Description: Flooring: Other
- Level: Lower
- Dimensions: 20.5X15.3
Kitchen
- Description: Flooring: Tile
- Level: Lower
- Dimensions: 11.9X11.8
Laundry
- Description: Flooring: Other
- Level: Lower
- Dimensions: 7.1X16.1
Living room
- Description: Flooring: Other
- Level: Lower
- Dimensions: 16.1X29.6
Heating
- Central
Cooling
- Central Air
Appliances
- Included: Dishwasher, Oven, Range
- Laundry: Washer Hookup, Dryer Hookup
Features
- Ceiling Fan(s), Pantry
- Has fireplace: Yes
- Fireplace features: Gas, Wood Burning
Interior area
- Total structure area: 4,443
- Total interior livable area: 2,860 sqft
Property
Parking
- Total spaces: 2
- Parking features: Garage, Two Spaces
- Has garage: Yes
Features
- Levels: One
- Stories: 1
- Patio & porch: Patio, Porch
- Exterior features: Porch, Patio
- Pool features: In Ground
Lot
- Dimensions: 206 x 213 x 213 x 214
- Features: 1 to 5 Acres, Outside City Limits
Details
- Additional structures: Shed(s), Workshop
- Parcel number: 0100080400
- Special conditions: Real Estate Owned
Construction
Type & style
- Home type: SingleFamily
- Architectural style: Traditional
- Property subtype: Single Family Residence
Materials
- Brick, HardiPlank Type
- Foundation: Slab
- Roof: Shingle
Condition
- Excellent
- Year built: 1978
Utilities & green energy
- Sewer: Treatment Plant
- Water: Public
Community & HOA
Community
- Subdivision: Franklinton
HOA
- Has HOA: No
Location
- Region: Franklinton
Financial & listing details
- Price per square foot: $121/sqft
- Tax assessed value: $270,400
- Annual tax amount: $1,981
- Date on market: 1/20/2026
Foreclosure details
Estimated market value
$340,600
$324,000 - $358,000
$2,289/mo
Price history
Price history
| Date | Event | Price |
|---|---|---|
| 11/5/2024 | Listing removed | $310,000-4.3%$108/sqft |
Source: | ||
| 10/10/2024 | Listed for sale | $324,000-0.3%$113/sqft |
Source: | ||
| 1/26/2023 | Sold | -- |
Source: | ||
| 12/20/2022 | Pending sale | $325,000$114/sqft |
Source: Greater Southern MLS #NAB22007036 Report a problem | ||
| 9/26/2022 | Contingent | $325,000$114/sqft |
Source: | ||
| 9/8/2022 | Listed for sale | $325,000$114/sqft |
Source: | ||
Public tax history
Public tax history
| Year | Property taxes | Tax assessment |
|---|---|---|
| 2024 | $1,981 +3.8% | $27,040 |
| 2023 | $1,909 +137.6% | $27,040 +84.3% |
| 2022 | $803 -6.5% | $14,670 |
| 2021 | $859 -0.6% | $14,670 |
| 2020 | $865 +49.4% | $14,670 +19.8% |
| 2017 | $579 | $12,250 |
| 2015 | $579 -62.7% | $12,250 |
| 2013 | $1,555 +1013% | $12,250 |
| 2012 | $140 -91.2% | $12,250 |
| 2011 | $1,581 -2.5% | $12,250 |
| 2010 | $1,621 | $12,250 |
Find assessor info on the county website
BuyAbility℠ payment
Estimated monthly payment
Boost your down payment with 6% savings match
Earn up to a 6% match & get a competitive APY with a *. Zillow has partnered with to help get you home faster.
Learn more*Terms apply. Match provided by Foyer. Account offered by Pacific West Bank, Member FDIC.Climate risks
Neighborhood: 70438
Nearby schools
GreatSchools rating
- 6/10Franklinton Primary SchoolGrades: PK-3Distance: 3.9 mi
- 6/10Franklinton Junior High SchoolGrades: 7-8Distance: 3.3 mi
- 6/10Franklinton High SchoolGrades: 9-12Distance: 5 mi
Schools provided by the listing agent
- Elementary: www.wpsb.org
- Middle: www.wpsb.org
- High: www.wpsb.org
Source: GSREIN. This data may not be complete. We recommend contacting the local school district to confirm school assignments for this home.
