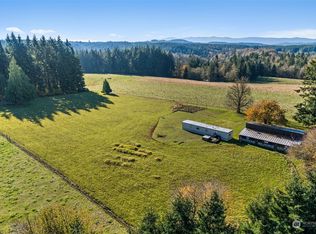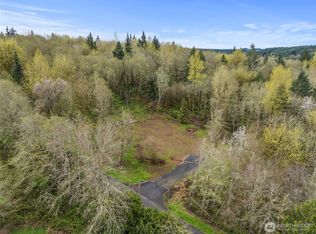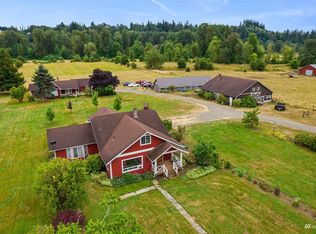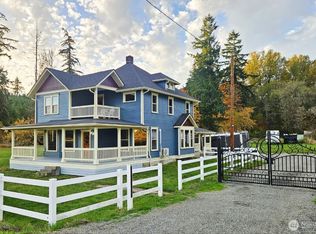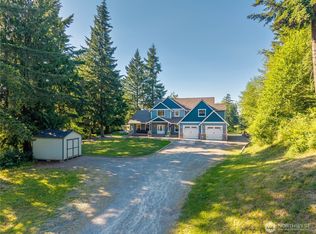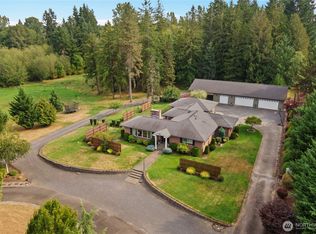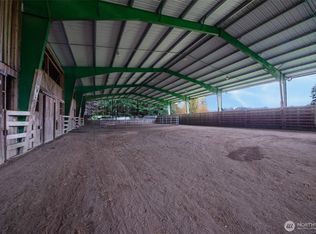Extraordinary hilltop estate! Luxurious 4,131+/- SF home w/exquisite detail thruout. Situated on a sprawling 7.05+/- acres w/captivating landscaping, home includes 3-car garage, spacious 40x40 shop, 32x22 covered pavilion, ADU w/private entrance. This package has it all! Custom home built by 1 of the area's premier builders. Entering the home you're greeted by a stunning staircase & Italian tile. Dream chef's kitchen incl Viking appliances, abundant cabinetry, subzero fridge & beautiful granite. Open concept, dine in kitchen & family room. 2 distinct hand carved limestone fireplaces. Opulent main floor suite w/ a private courtyard. 2nd floor boast a 2nd suite, 2 add'l BR's & media room. Breathtaking views of Blk Hills, 25min S of Tumwater.
Active
Listed by:
Rhonda C Olnick,
Redfin
Price cut: $30K (10/28)
$1,495,000
10630 Lundeen Road SW, Rochester, WA 98579
5beds
4,611sqft
Est.:
Single Family Residence
Built in 2001
7.05 Acres Lot
$1,428,500 Zestimate®
$324/sqft
$-- HOA
What's special
Italian tileOpulent main floor suiteBeautiful graniteCaptivating landscapingHand carved limestone fireplacesPrivate courtyardAbundant cabinetry
- 233 days |
- 668 |
- 27 |
Zillow last checked: 8 hours ago
Listing updated: October 28, 2025 at 01:42pm
Listed by:
Rhonda C Olnick,
Redfin
Source: NWMLS,MLS#: 2384961
Tour with a local agent
Facts & features
Interior
Bedrooms & bathrooms
- Bedrooms: 5
- Bathrooms: 5
- Full bathrooms: 3
- 3/4 bathrooms: 1
- 1/2 bathrooms: 1
- Main level bathrooms: 2
- Main level bedrooms: 1
Primary bedroom
- Level: Main
Bathroom full
- Level: Main
Other
- Level: Main
Den office
- Level: Main
Dining room
- Level: Main
Entry hall
- Level: Main
Family room
- Level: Main
Kitchen with eating space
- Level: Main
Living room
- Level: Main
Utility room
- Level: Main
Heating
- Fireplace, Forced Air, Heat Pump, Electric, Propane
Cooling
- Forced Air, Heat Pump
Appliances
- Included: Dishwasher(s), Dryer(s), Microwave(s), Refrigerator(s), See Remarks, Stove(s)/Range(s), Washer(s), Water Heater: Propane, Water Heater Location: Garage
Features
- Bath Off Primary, Central Vacuum, Ceiling Fan(s), Dining Room
- Flooring: Ceramic Tile, Hardwood, Carpet
- Doors: French Doors
- Windows: Double Pane/Storm Window
- Basement: None
- Number of fireplaces: 2
- Fireplace features: Gas, Wood Burning, Main Level: 2, Fireplace
Interior area
- Total structure area: 4,131
- Total interior livable area: 4,611 sqft
Video & virtual tour
Property
Parking
- Total spaces: 9
- Parking features: Attached Garage, RV Parking
- Attached garage spaces: 9
Features
- Levels: Two
- Stories: 2
- Entry location: Main
- Patio & porch: Bath Off Primary, Built-In Vacuum, Ceiling Fan(s), Double Pane/Storm Window, Dining Room, Fireplace, French Doors, Sprinkler System, Vaulted Ceiling(s), Walk-In Closet(s), Water Heater, Wired for Generator
- Has view: Yes
- View description: Territorial
Lot
- Size: 7.05 Acres
- Features: Open Lot, Paved, Secluded, Cabana/Gazebo, Cable TV, Gas Available, High Speed Internet, Irrigation, Outbuildings, Patio, Propane, RV Parking, Shop, Sprinkler System
- Topography: Rolling,Terraces
- Residential vegetation: Brush, Fruit Trees, Garden Space, Pasture, Wooded
Details
- Additional structures: ADU Beds: 1, ADU Baths: 1
- Parcel number: 13507240500
- Zoning description: Jurisdiction: County
- Special conditions: Standard
- Other equipment: Wired for Generator
Construction
Type & style
- Home type: SingleFamily
- Architectural style: Traditional
- Property subtype: Single Family Residence
Materials
- Cement Planked, Stone, Cement Plank
- Foundation: Poured Concrete
- Roof: Composition
Condition
- Very Good
- Year built: 2001
Details
- Builder name: Hartman
Utilities & green energy
- Electric: Company: PSE
- Sewer: Septic Tank, Company: Septic
- Water: Individual Well, Company: Well
- Utilities for property: Xfinity, Xfinity
Community & HOA
Community
- Subdivision: Rochester
Location
- Region: Rochester
Financial & listing details
- Price per square foot: $324/sqft
- Tax assessed value: $1,120,700
- Annual tax amount: $9,677
- Date on market: 6/2/2025
- Cumulative days on market: 242 days
- Listing terms: Cash Out,Conventional
- Inclusions: Dishwasher(s), Dryer(s), Microwave(s), Refrigerator(s), See Remarks, Stove(s)/Range(s), Washer(s)
Estimated market value
$1,428,500
$1.36M - $1.50M
$4,643/mo
Price history
Price history
| Date | Event | Price |
|---|---|---|
| 10/28/2025 | Price change | $1,495,000-2%$324/sqft |
Source: | ||
| 8/1/2025 | Price change | $1,525,000-1.6%$331/sqft |
Source: | ||
| 6/23/2025 | Price change | $1,550,000-1.6%$336/sqft |
Source: | ||
| 6/3/2025 | Listed for sale | $1,575,000$342/sqft |
Source: | ||
Public tax history
Public tax history
| Year | Property taxes | Tax assessment |
|---|---|---|
| 2024 | $9,677 +5.9% | $1,120,700 +5.7% |
| 2023 | $9,140 -4.5% | $1,060,100 -11.9% |
| 2022 | $9,573 -0.7% | $1,203,100 +27.3% |
Find assessor info on the county website
BuyAbility℠ payment
Est. payment
$8,849/mo
Principal & interest
$7317
Property taxes
$1009
Home insurance
$523
Climate risks
Neighborhood: 98579
Nearby schools
GreatSchools rating
- 6/10Grand Mound Elementary SchoolGrades: 3-5Distance: 3 mi
- 7/10Rochester Middle SchoolGrades: 6-8Distance: 1.6 mi
- 5/10Rochester High SchoolGrades: 9-12Distance: 3 mi
