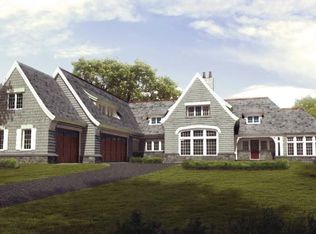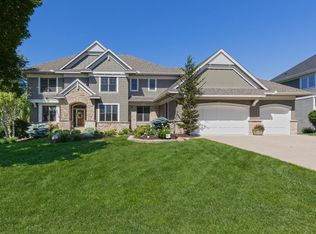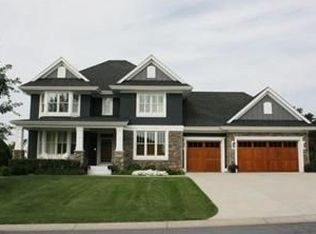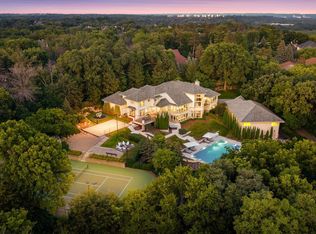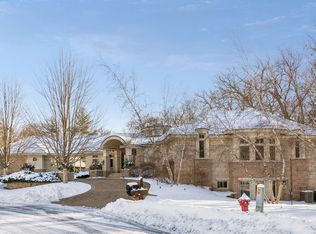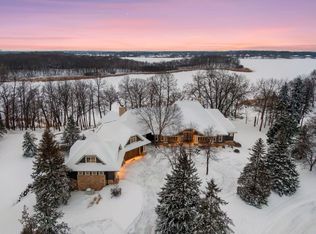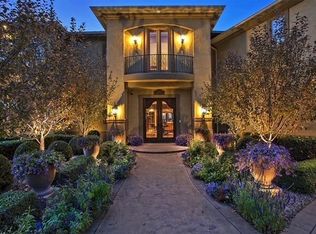Welcome to the “Tramonto” house, a European inspired French country style estate in the heart of Eden Prairie. This stunning home was designed by Murphy & Co and built by John Kraemer & Sons. Situated on 4.7 acres this estate backs up to over 150+ acres of US fish and Wildlife preserve, features idyllic views of the Minnesota River Valley from every room (don't miss the conservation deck). This home is the perfect blend of outdoor enthusiast and entertainers delight. Nestled in the secluded, private- Bellerieve neighborhood, a gated community with only 8 homes. Located close to airports, golf courses, parks, restaurants and more. This home truly has it all- including its own ski hill and tow rope. Inside boasts just under 13,000 sq ft of a one of a kind curving floor plan allowing for views from every window, a glass walled sport court and exercise room, home theater, rooftop terraces, hidden rooms, and so much more. Outside landscaping architect TOPO, LLC. created serene privacy with apple trees, koi pond, waterfalls, hot tub, swimming pool, and built-in bunker to create a space you truly never need to leave!
Active
$5,300,000
10675 Cavallo Rdg, Eden Prairie, MN 55347
5beds
15,676sqft
Est.:
Single Family Residence
Built in 2013
4.97 Acres Lot
$5,088,500 Zestimate®
$338/sqft
$330/mo HOA
What's special
Hot tubGlass walled sport courtSwimming poolApple treesCurving floor planKoi pondConservation deck
- 169 days |
- 6,309 |
- 295 |
Zillow last checked: 8 hours ago
Listing updated: October 21, 2025 at 09:58am
Listed by:
Regan Y Englund 763-229-8369,
Keller Williams Classic Rlty NW
Source: NorthstarMLS as distributed by MLS GRID,MLS#: 6767808
Tour with a local agent
Facts & features
Interior
Bedrooms & bathrooms
- Bedrooms: 5
- Bathrooms: 8
- Full bathrooms: 1
- 3/4 bathrooms: 5
- 1/2 bathrooms: 2
Bedroom 1
- Level: Main
- Area: 380 Square Feet
- Dimensions: 19x20
Bedroom 2
- Level: Upper
- Area: 225 Square Feet
- Dimensions: 15x15
Bedroom 3
- Level: Upper
- Area: 240 Square Feet
- Dimensions: 16x15
Bedroom 4
- Level: Upper
- Area: 280 Square Feet
- Dimensions: 20x14
Bedroom 5
- Level: Lower
- Area: 380 Square Feet
- Dimensions: 19x20
Other
- Level: Lower
- Area: 1350 Square Feet
- Dimensions: 30x45
Other
- Level: Third
- Area: 380 Square Feet
- Dimensions: 19x20
Dining room
- Level: Main
- Area: 450 Square Feet
- Dimensions: 18x25
Family room
- Level: Lower
- Area: 484 Square Feet
- Dimensions: 22x22
Hearth room
- Level: Main
- Area: 441 Square Feet
- Dimensions: 21x21
Kitchen
- Level: Main
- Area: 375 Square Feet
- Dimensions: 15x25
Living room
- Level: Main
- Area: 1505 Square Feet
- Dimensions: 35x43
Media room
- Level: Lower
- Area: 500 Square Feet
- Dimensions: 20x25
Porch
- Level: Main
- Area: 380 Square Feet
- Dimensions: 19x20
Heating
- Forced Air, Zoned
Cooling
- Central Air, Zoned
Appliances
- Included: Air-To-Air Exchanger, Central Vacuum, Dishwasher, Disposal, Dryer, Electronic Air Filter, Exhaust Fan, Freezer, Humidifier, Microwave, Range, Refrigerator, Wall Oven, Washer
Features
- Central Vacuum
- Basement: Daylight,Egress Window(s),Finished,Full,Concrete,Walk-Out Access
- Number of fireplaces: 6
- Fireplace features: Amusement Room, Family Room, Gas, Living Room, Primary Bedroom, Other, Wood Burning, Wood Burning Stove
Interior area
- Total structure area: 15,676
- Total interior livable area: 15,676 sqft
- Finished area above ground: 7,701
- Finished area below ground: 4,857
Property
Parking
- Total spaces: 5
- Parking features: Attached, Carport, Driveway - Other Surface, Floor Drain, Garage Door Opener, Heated Garage, Insulated Garage, Storage
- Attached garage spaces: 5
- Has carport: Yes
- Has uncovered spaces: Yes
Accessibility
- Accessibility features: None
Features
- Levels: Two
- Stories: 2
- Patio & porch: Covered, Deck, Front Porch, Patio, Screened
- Has private pool: Yes
- Pool features: In Ground, Heated
- Fencing: Composite,Full
- On waterfront: Yes
- Waterfront features: River Front
Lot
- Size: 4.97 Acres
- Features: Irregular Lot
Details
- Additional structures: Other
- Foundation area: 5852
- Additional parcels included: 3611622340003
- Parcel number: 3611622310048
- Zoning description: Residential-Single Family
Construction
Type & style
- Home type: SingleFamily
- Property subtype: Single Family Residence
Materials
- Roof: Shake
Condition
- New construction: No
- Year built: 2013
Utilities & green energy
- Gas: Natural Gas
- Sewer: City Sewer/Connected
- Water: City Water/Connected
Community & HOA
Community
- Subdivision: Bellerieve
HOA
- Has HOA: Yes
- Services included: Controlled Access, Shared Amenities
- HOA fee: $3,962 annually
- HOA name: Bellerieve
- HOA phone: 952-446-7560
Location
- Region: Eden Prairie
Financial & listing details
- Price per square foot: $338/sqft
- Tax assessed value: $2,950,000
- Annual tax amount: $74,325
- Date on market: 8/7/2025
- Cumulative days on market: 371 days
- Road surface type: Paved
Estimated market value
$5,088,500
$4.83M - $5.34M
$6,816/mo
Price history
Price history
| Date | Event | Price |
|---|---|---|
| 8/7/2025 | Listed for sale | $5,300,000-11.7%$338/sqft |
Source: | ||
| 8/7/2025 | Listing removed | $6,000,000$383/sqft |
Source: | ||
| 11/1/2024 | Listed for sale | $6,000,000+13.2%$383/sqft |
Source: | ||
| 2/26/2021 | Sold | $5,300,000-7.8%$338/sqft |
Source: Agent Provided Report a problem | ||
| 1/12/2021 | Pending sale | $5,750,000-11.5%$367/sqft |
Source: | ||
Public tax history
Public tax history
| Year | Property taxes | Tax assessment |
|---|---|---|
| 2016 | $46,936 | $2,950,000 +104.4% |
| 2015 | $46,936 +97.4% | $1,443,000 +276.1% |
| 2014 | $23,777 | $383,700 |
Find assessor info on the county website
BuyAbility℠ payment
Est. payment
$33,630/mo
Principal & interest
$26278
Property taxes
$5167
Other costs
$2185
Climate risks
Neighborhood: 55347
Nearby schools
GreatSchools rating
- 8/10Eden Lake Elementary SchoolGrades: PK-5Distance: 2.4 mi
- 7/10Central Middle SchoolGrades: 6-8Distance: 4.5 mi
- 10/10Eden Prairie High SchoolGrades: 9-12Distance: 5.8 mi
