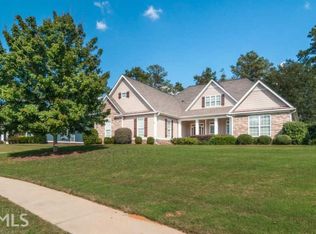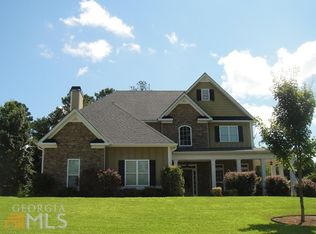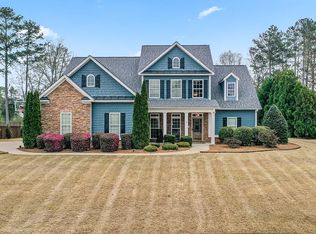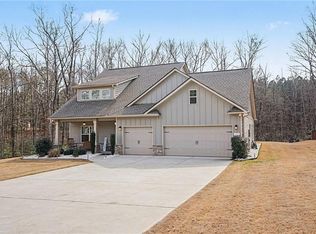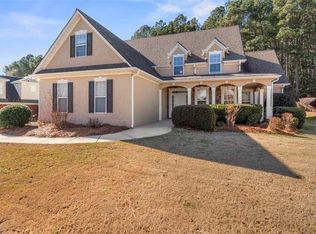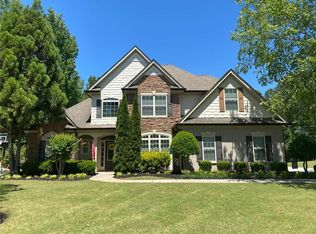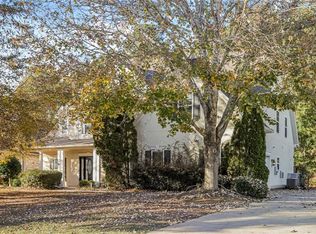This is the ONE you’ve been waiting for, Welcome Home! Luxury meets space in this beautifully designed open-concept home with a prime location. Sun-filled interiors, rich hardwood floors, and a thoughtfully planned layout create an inviting and stylish living environment. The separate dining room comfortably seats 12+, making it ideal for both everyday living and elegant entertaining. The kitchen is a true showstopper—offering exceptional functionality, generous cabinetry, and a pantry for a clutter-free lifestyle. The kitchen flows seamlessly into the dining and family rooms, creating an ideal space for gathering and connection. Relax in the warm and welcoming family room, complete with a fireplace that adds comfort, charm, and a touch of luxury. Retreat to the massive main-level primary suite, complete with space for a sitting area, a walk-in closet, and a private en-suite featuring dual vanities, a soaking tub, and a separate shower. An expansive upstairs loft provides endless possibilities, ideal as a kids’ playroom, serene yoga studio, office or the ultimate personal retreat. The second, third, and fourth bedrooms are well-appointed with generous proportions and ample storage. One bedroom includes a private en-suite, ideal for guests or a teen suite. The spacious backyard provides endless possibilities—from an organic garden to open space ideal for play, recreation, and hosting outdoor gatherings. Thoughtful upgrades include a Larson storm door, alarm system, and irrigation system, enhancing comfort and security. The home has been meticulously maintained and is smoke-free and pet-free. Roof only 2 years old, HVAC only 4 years old Don’t wait, Schedule your tour today and make it yours! Please use Showingtime. lockbox by front door behind the plant (topiary) This property is not in the current HOA with the clubhouse. It is grandfathered in to previous HOA.
Active
$448,000
108 Caraway Rd, Locust Grove, GA 30248
4beds
2,678sqft
Est.:
Single Family Residence, Residential
Built in 2006
0.69 Acres Lot
$445,500 Zestimate®
$167/sqft
$63/mo HOA
What's special
Sun-filled interiorsMassive main-level primary suiteRich hardwood floorsExpansive upstairs loftBeautifully designed open-concept homeWalk-in closetGenerous cabinetry
- 52 days |
- 844 |
- 50 |
Zillow last checked: 8 hours ago
Listing updated: February 06, 2026 at 10:20am
Listing Provided by:
KATHY Ford Lane,
Century 21 Crowe Realty 770-775-1800
Source: FMLS GA,MLS#: 7697481
Tour with a local agent
Facts & features
Interior
Bedrooms & bathrooms
- Bedrooms: 4
- Bathrooms: 4
- Full bathrooms: 3
- 1/2 bathrooms: 1
- Main level bathrooms: 1
- Main level bedrooms: 1
Rooms
- Room types: Attic, Loft
Primary bedroom
- Features: Master on Main, Oversized Master
- Level: Master on Main, Oversized Master
Bedroom
- Features: Master on Main, Oversized Master
Primary bathroom
- Features: Double Vanity, Separate Tub/Shower, Soaking Tub
Dining room
- Features: Seats 12+, Separate Dining Room
Kitchen
- Features: Breakfast Bar, Breakfast Room, Cabinets Stain, Pantry, Solid Surface Counters, Stone Counters, View to Family Room
Heating
- Central, Electric, Forced Air
Cooling
- Ceiling Fan(s), Central Air
Appliances
- Included: Dishwasher, Electric Cooktop, Electric Water Heater, Range Hood, Self Cleaning Oven
- Laundry: Common Area, In Hall, Laundry Room, Mud Room
Features
- Coffered Ceiling(s), Crown Molding, Double Vanity, Entrance Foyer, Entrance Foyer 2 Story, High Ceilings, High Speed Internet, Recessed Lighting, Tray Ceiling(s), Walk-In Closet(s)
- Flooring: Carpet, Hardwood
- Windows: Insulated Windows
- Basement: None
- Attic: Pull Down Stairs
- Number of fireplaces: 1
- Fireplace features: Factory Built, Family Room
- Common walls with other units/homes: No Common Walls
Interior area
- Total structure area: 2,678
- Total interior livable area: 2,678 sqft
Video & virtual tour
Property
Parking
- Total spaces: 2
- Parking features: Attached, Driveway, Garage, Garage Faces Side, Kitchen Level, Level Driveway
- Attached garage spaces: 2
- Has uncovered spaces: Yes
Accessibility
- Accessibility features: Accessible Bedroom, Accessible Kitchen
Features
- Levels: Two
- Stories: 2
- Patio & porch: Front Porch, Patio, Rear Porch
- Exterior features: Private Yard, No Dock
- Pool features: None
- Spa features: None
- Fencing: Back Yard,Fenced,Privacy,Wood
- Has view: Yes
- View description: Neighborhood
- Waterfront features: None
- Body of water: None
Lot
- Size: 0.69 Acres
- Dimensions: 1 x
- Features: Back Yard, Front Yard, Landscaped, Level
Details
- Additional structures: None
- Parcel number: 144E01079000
- Other equipment: Irrigation Equipment
- Horse amenities: None
Construction
Type & style
- Home type: SingleFamily
- Architectural style: Craftsman
- Property subtype: Single Family Residence, Residential
Materials
- Brick Front, HardiPlank Type, Stone
- Foundation: Block
- Roof: Composition
Condition
- Resale
- New construction: No
- Year built: 2006
Utilities & green energy
- Electric: 220 Volts
- Sewer: Septic Tank
- Water: Public
- Utilities for property: Cable Available, Electricity Available, Phone Available, Water Available
Green energy
- Energy efficient items: Appliances, Doors, HVAC
- Energy generation: None
Community & HOA
Community
- Features: Clubhouse, Homeowners Assoc, Pool
- Security: Secured Garage/Parking, Security System Owned
- Subdivision: Sage Creek
HOA
- Has HOA: Yes
- Services included: Insurance, Maintenance Structure, Reserve Fund, Swim
- HOA fee: $750 annually
Location
- Region: Locust Grove
Financial & listing details
- Price per square foot: $167/sqft
- Tax assessed value: $423,500
- Annual tax amount: $5,181
- Date on market: 1/1/2026
- Cumulative days on market: 52 days
- Listing terms: Cash,Conventional,FHA,VA Loan
- Electric utility on property: Yes
- Road surface type: Concrete
Estimated market value
$445,500
$423,000 - $468,000
$2,427/mo
Price history
Price history
| Date | Event | Price |
|---|---|---|
| 1/2/2026 | Listed for sale | $448,000-4.7%$167/sqft |
Source: | ||
| 12/14/2025 | Listing removed | $469,900$175/sqft |
Source: | ||
| 9/13/2025 | Listed for sale | $469,900-1.1%$175/sqft |
Source: | ||
| 9/13/2025 | Listing removed | $474,900$177/sqft |
Source: | ||
| 3/12/2025 | Listed for sale | $474,900+39.7%$177/sqft |
Source: | ||
| 7/13/2007 | Sold | $340,000$127/sqft |
Source: Public Record Report a problem | ||
Public tax history
Public tax history
| Year | Property taxes | Tax assessment |
|---|---|---|
| 2024 | $5,301 +3.6% | $169,400 0% |
| 2023 | $5,117 -1% | $169,480 +12.8% |
| 2022 | $5,167 +13.6% | $150,240 +21.2% |
| 2021 | $4,547 +8.6% | $124,000 +9.4% |
| 2020 | $4,188 +6.3% | $113,320 +6.1% |
| 2019 | $3,939 +4.5% | $106,840 +4.3% |
| 2018 | $3,770 -2.7% | $102,440 +10.6% |
| 2016 | $3,876 +14.2% | $92,600 +4.8% |
| 2015 | $3,393 +2.3% | $88,360 +2% |
| 2014 | $3,318 | $86,640 |
| 2013 | -- | -- |
| 2012 | -- | -- |
| 2011 | -- | -- |
| 2010 | -- | -- |
| 2009 | -- | -- |
| 2008 | $4,095 +44.2% | -- |
| 2007 | $2,840 | $72,560 |
Find assessor info on the county website
BuyAbility℠ payment
Est. payment
$2,532/mo
Principal & interest
$2107
Property taxes
$362
HOA Fees
$63
Climate risks
Neighborhood: 30248
Nearby schools
GreatSchools rating
- 3/10Unity Grove Elementary SchoolGrades: PK-5Distance: 0.6 mi
- 5/10Locust Grove Middle SchoolGrades: 6-8Distance: 2.3 mi
- 3/10Locust Grove High SchoolGrades: 9-12Distance: 2 mi
Schools provided by the listing agent
- Elementary: Unity Grove
- Middle: Locust Grove
- High: Locust Grove
Source: FMLS GA. This data may not be complete. We recommend contacting the local school district to confirm school assignments for this home.
