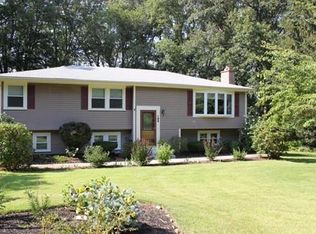This spacious split entry home is awaiting its new owner. The living room boasts soaring cathedral ceilings, gleaming hardwood floors and a masonry fireplace with stove insert for an addition heating source. The cabinet packed kitchen has tile flooring a gas range and an entryway to the large, sunlit addition, which has walls of windows and wall to wall carpeting. Exterior access to the back deck, which overlooks the lush plantings throughout the property. Master bedroom has hardwood floors, walk-in closet and tiled half bath. 2 additional spaciously sized bedrooms on the main level. Lower level offers plenty of additional living space with a wall to wall carpeted family room, a second room which could be a multi-use room and a mudroom off the 1 car garage. This beautiful lot has a storage shed and a greenhouse for the plant lovers. Excellent opportunity to buy in Holliston, MA.
This property is off market, which means it's not currently listed for sale or rent on Zillow. This may be different from what's available on other websites or public sources.
