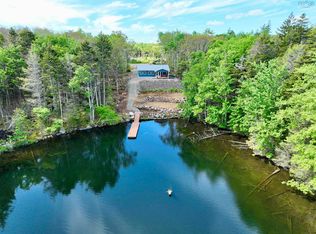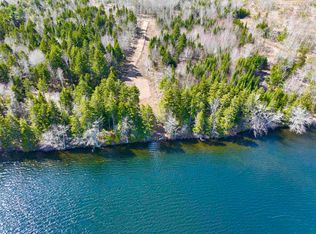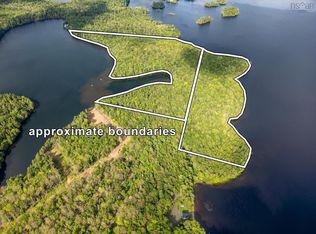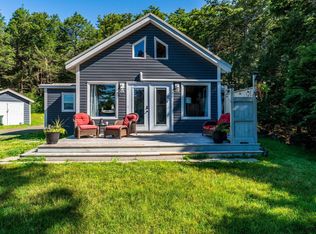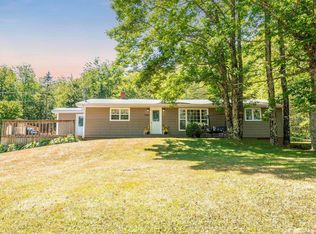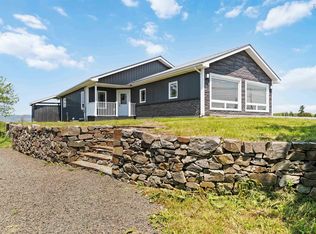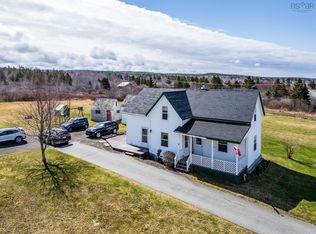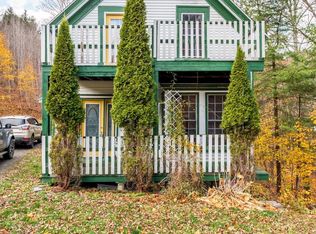Welcome to this spacious 3-bedroom main-level home offering comfort, versatility, and peace of mind with recent upgrades throughout. The main floor provides a traditional layout with bright, welcoming living spaces, while the walk-out basement has been refreshed with painted concrete floors, new windows, a full kitchen, bath, and 2 additional bedrooms—ideal for extended family, rental income, or an in-law suite with new electric heat, and seperate power meter. Major updates include a new septic system (2022) and upgraded electrical, leaving nothing to chance and ensuring years of worry-free living. A standout feature is the 24x48 wired garage, separately metered, providing endless options for a workshop, storage, or home-based business. Set on just over 13 acres of flat, arable land, the property has a proven history of supporting massive gardens—perfect for hobby farming, market growing, or simply enjoying wide-open country living. Conveniently located yet offering space and privacy, this property is the full package: upgraded, functional, and ready for its next chapter. Don’t miss your chance to own this versatile homestead!
For sale
C$399,000
1084 Ridge Rd, Digby, NS B0W 1H0
5beds
2,630sqft
Single Family Residence
Built in 48
13.47 Acres Lot
$-- Zestimate®
C$152/sqft
C$-- HOA
What's special
- 14 hours |
- 37 |
- 2 |
Zillow last checked: 8 hours ago
Listing updated: 22 hours ago
Listed by:
Lindsay Leavitt,
Royal LePage Atlantic (Greenwood) Brokerage
Source: NSAR,MLS®#: 202603236 Originating MLS®#: Nova Scotia Association of REALTORS®
Originating MLS®#: Nova Scotia Association of REALTORS®
Facts & features
Interior
Bedrooms & bathrooms
- Bedrooms: 5
- Bathrooms: 2
- Full bathrooms: 2
- Main level bathrooms: 1
- Main level bedrooms: 3
Bedroom
- Level: Main
- Area: 86.55
- Dimensions: 9.5 x 9.11
Bedroom 1
- Level: Main
- Area: 144.3
- Dimensions: 11.1 x 13
Bedroom 2
- Level: Basement
- Area: 103.02
- Dimensions: 10.1 x 10.2
Bedroom 3
- Level: Basement
- Area: 102.19
- Dimensions: 8.11 x 12.6
Bathroom
- Level: Main
- Area: 85.63
- Dimensions: 9.4 x 9.11
Bathroom 1
- Level: Basement
- Area: 43.37
- Dimensions: 6.1 x 7.11
Dining room
- Level: Main
- Area: 121.83
- Dimensions: 13.1 x 9.3
Family room
- Level: Basement
- Area: 334.6
- Dimensions: 23.9 x 14
Kitchen
- Level: Main
- Area: 182.98
- Dimensions: 12.11 x 15.11
Living room
- Level: Main
- Area: 255.3
- Dimensions: 11.1 x 23
Heating
- Baseboard, Forced Air, Furnace, Heat Pump -Ductless
Appliances
- Included: Stove, Dishwasher, Dryer, Washer, Refrigerator
- Laundry: Laundry Room
Features
- High Speed Internet, Master Downstairs
- Flooring: Carpet, Hardwood, Linoleum, Vinyl
- Basement: Finished,Walk-Out Access
Interior area
- Total structure area: 2,630
- Total interior livable area: 2,630 sqft
- Finished area above ground: 1,318
Video & virtual tour
Property
Parking
- Parking features: Detached, Wired, Gravel
- Has garage: Yes
- Details: Garage Details(Garage 24x48, Wired And Detached)
Features
- Levels: One
- Stories: 1
- Patio & porch: Deck
Lot
- Size: 13.47 Acres
- Features: Partially Cleared, Level, 10 to 49.99 Acres
Details
- Parcel number: 30187868
- Zoning: NA
- Other equipment: Fuel Tank(s)
Construction
Type & style
- Home type: SingleFamily
- Property subtype: Single Family Residence
Materials
- Vinyl Siding
- Roof: Asphalt
Condition
- New construction: No
- Year built: 48
Utilities & green energy
- Gas: Oil
- Sewer: Septic Tank
- Water: Drilled Well
- Utilities for property: Cable Connected, Electricity Connected, Phone Connected, Electric
Community & HOA
Community
- Features: School Bus Service, Place of Worship
Location
- Region: Digby
Financial & listing details
- Price per square foot: C$152/sqft
- Tax assessed value: C$228,000
- Price range: C$399K - C$399K
- Date on market: 2/23/2026
- Ownership: Freehold
- Electric utility on property: Yes
Lindsay Leavitt
(902) 308-0563
By pressing Contact Agent, you agree that the real estate professional identified above may call/text you about your search, which may involve use of automated means and pre-recorded/artificial voices. You don't need to consent as a condition of buying any property, goods, or services. Message/data rates may apply. You also agree to our Terms of Use. Zillow does not endorse any real estate professionals. We may share information about your recent and future site activity with your agent to help them understand what you're looking for in a home.
Price history
Price history
| Date | Event | Price |
|---|---|---|
| 2/23/2026 | Listed for sale | C$399,000C$152/sqft |
Source: | ||
Public tax history
Public tax history
Tax history is unavailable.Climate risks
Neighborhood: B0W
Nearby schools
GreatSchools rating
No schools nearby
We couldn't find any schools near this home.
