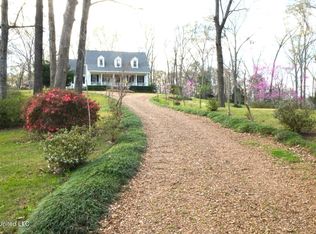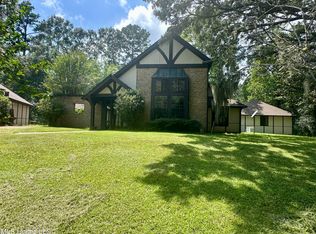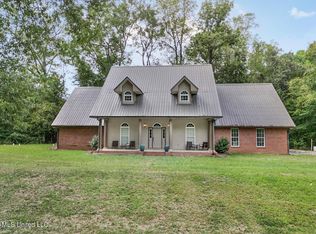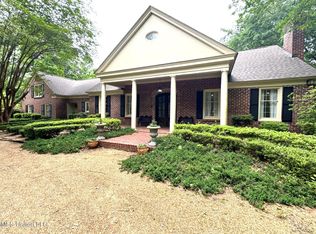Just minutes from town nestled in a peaceful country setting this residence boasts breathtaking views from every window. The three bedroom, 2.5-bath estate is situated on 5 acres with an additional 5 acres right across the road in Elgin Subdivision featuring a 3-car garage and circular driveway. A room adjacent to the front door serves as a versatile sitting room or office, complete with spectacular views of the property and a cozy fireplace. The expansive primary suite offers 90 degree views, an en-suite bath with a garden tub and separate shower with a bench, and two spacious closets. The living room features a fireplace, high ceilings and a wall of windows, providing unobstructed views of the surrounding landscape, accompanied by a wooden spiral staircase and open balcony on the upper level. The kitchen is equipped with an island, double ovens and a built in desk as well as a breakfast area. The dining room is conveniently located just off the kitchen. A spacious laundry room with a sink and ample closet space. Washer and dryer will remain. The upper level boasts one bedroom with a Jack and Jill bathroom, as well as a large area suitable for a workout room, playroom or office complete with a third bedroom and private deck offering stunning views. The additional 5 acres across the road provides an opportunity to build a shop, guesthouse or a great garden. While the property requires updating and a new roof, the asking price reflects these needs. Price is firm and property is to be sold ''as is''
Active
Price cut: $29.5K (1/3)
$450,000
11 Aberdeen Rd, Natchez, MS 39120
3beds
3,623sqft
Est.:
Residential, Single Family Residence
Built in 1991
10.1 Acres Lot
$431,300 Zestimate®
$124/sqft
$-- HOA
What's special
- 226 days |
- 442 |
- 9 |
Zillow last checked: 8 hours ago
Listing updated: February 10, 2026 at 01:46am
Listed by:
Kittye Mason 601-660-4070,
Bluff City Real Estate 601-442-9999,
Dianne P Brown 601-672-4161
Source: MLS United,MLS#: 4118161
Tour with a local agent
Facts & features
Interior
Bedrooms & bathrooms
- Bedrooms: 3
- Bathrooms: 3
- Full bathrooms: 2
- 1/2 bathrooms: 1
Primary bedroom
- Level: Main
Bedroom
- Level: Upper
Bedroom
- Level: Upper
Primary bathroom
- Level: Main
Bathroom
- Level: Upper
Bonus room
- Level: Upper
Kitchen
- Level: Main
Laundry
- Level: Main
Living room
- Level: Main
Office
- Level: Main
Heating
- Central, Electric
Cooling
- Ceiling Fan(s), Central Air, Electric
Appliances
- Included: Dishwasher, Disposal, Double Oven, Electric Cooktop, Refrigerator, Washer/Dryer
Features
- Has fireplace: Yes
- Fireplace features: Den, Double Sided
Interior area
- Total structure area: 3,623
- Total interior livable area: 3,623 sqft
Video & virtual tour
Property
Parking
- Total spaces: 3
- Parking features: Attached, Circular Driveway, Driveway
- Attached garage spaces: 3
- Has uncovered spaces: Yes
Features
- Levels: Two
- Stories: 2
- Exterior features: Dog Run
Lot
- Size: 10.1 Acres
Details
- Parcel number: 020000010045
Construction
Type & style
- Home type: SingleFamily
- Property subtype: Residential, Single Family Residence
Materials
- Brick
- Foundation: Slab
- Roof: Shingle
Condition
- New construction: No
- Year built: 1991
Utilities & green energy
- Sewer: Septic Tank
- Water: Public
- Utilities for property: Electricity Connected
Community & HOA
Community
- Subdivision: Elgin
Location
- Region: Natchez
Financial & listing details
- Price per square foot: $124/sqft
- Tax assessed value: $387,130
- Annual tax amount: $4,722
- Date on market: 7/3/2025
- Electric utility on property: Yes
Estimated market value
$431,300
$410,000 - $453,000
$2,495/mo
Price history
Price history
| Date | Event | Price |
|---|---|---|
| 1/3/2026 | Price change | $450,000-6.2%$124/sqft |
Source: MLS United #4118161 Report a problem | ||
| 7/3/2025 | Listed for sale | $479,500-2.1%$132/sqft |
Source: MLS United #4118161 Report a problem | ||
| 7/1/2025 | Listing removed | $489,900$135/sqft |
Source: Natchez BOR #20240342 Report a problem | ||
| 4/16/2025 | Price change | $489,900-2%$135/sqft |
Source: MLS United #4095692 Report a problem | ||
| 1/27/2025 | Price change | $499,900-3.8%$138/sqft |
Source: MLS United #4095692 Report a problem | ||
Public tax history
Public tax history
| Year | Property taxes | Tax assessment |
|---|---|---|
| 2024 | $4,722 +0.7% | $39,588 |
| 2023 | $4,691 +170.7% | $39,588 +33.9% |
| 2022 | $1,733 | $29,559 +28.1% |
Find assessor info on the county website
BuyAbility℠ payment
Est. payment
$2,663/mo
Principal & interest
$2171
Property taxes
$334
Home insurance
$158
Climate risks
Neighborhood: 39120
Nearby schools
GreatSchools rating
- 3/10Susie B West Primary SchoolGrades: K-5Distance: 3.6 mi
- NANatchez Freshman AcademyGrades: 8-9Distance: 5.4 mi
- 5/10Natchez High SchoolGrades: 9-12Distance: 6 mi
- Loading
- Loading



