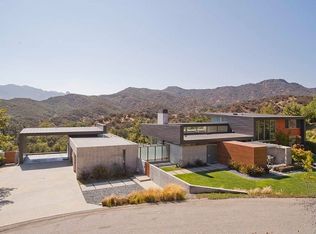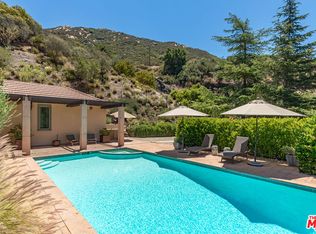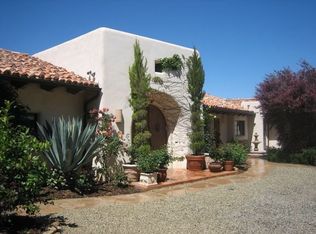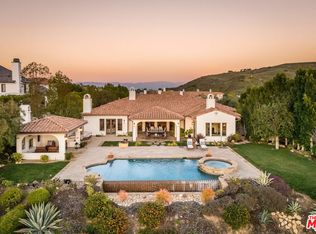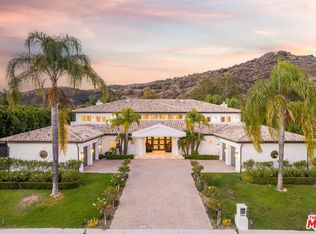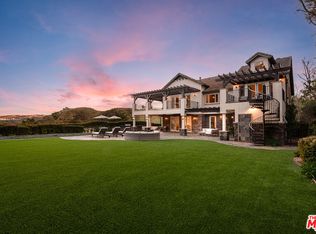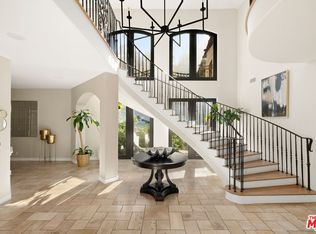A timeless opportunity in the prestigious Malibu Canyon area of Calabasas. This privately gated nearly 5-acre Spanish Revival Hacienda offers an unparalleled retreat and breathtaking views, conveniently situated minutes between Malibu Canyon and Mulholland for effortless access to both Malibu and Calabasas including the award-winning Las Virgenes school system and renowned private institutions. This custom architectural masterpiece, designed by celebrated architect Doug Burdge, AIA, showcases exquisite craftsmanship and stunning interiors curated by award-winning designer Tammy Randall Wood, ASID. The main house features five bedrooms and six bathrooms, including a luxurious primary suite with a rotunda retreat, French doors, and a spectacular spa bath with marble accents that boasts an eagle clawfoot tub extending into endless mountain views. Entertainment options abound, including a state-of-the-art movie theater equipped with a 4K projector and JBL surround sound, as well as a stunning 1200-bottle wine cellar, underground storage and safe room, and a home gym. Outdoor amenities include a mountain-view heated saltwater pool and spa, a bocce court, and an outdoor kitchen with a professional 8-burner Viking grill, all set against expansive flagstone decking, eight patios, and beautifully landscaped grounds featuring pepper trees, olive trees, and vibrant flora. The property abuts thousands of acres of conservation land, ensuring unobstructed views and tranquility. Equipped with a Control4 Smart Home system, this estate offers seamless control of gates, cameras, and sound systems, complemented by a whole-home audio system, a 14-zone camera system, and an advanced security system. The separate guest house offers one bedroom, one bathroom, a full kitchen, two balconies, and exudes the same luxurious finishes as the main residence. With a total of four garages two in the main house and two in the guest house this estate provides ample parking including a gated motor court which can accommodate up to 10 vehicles. Immersed in unique architectural details which encompass antique barn beams, handmade Mexican Saltillo tile floors, and custom wrought iron elements throughout. Additionally, the estate features seven tranquil fountains, including custom Spanish-tiled installations, advanced HVAC systems, and whole-home water softening and purification systems. Experience luxury living at its finest in this unparalleled estate that beautifully blends sophistication, comfort, and natural beauty.
For sale
Price cut: $305K (12/2)
$6,195,000
1101 Cold Canyon Rd, Calabasas, CA 91302
6beds
8,081sqft
Est.:
Residential, Single Family Residence
Built in 2008
4.67 Acres Lot
$5,768,100 Zestimate®
$767/sqft
$-- HOA
What's special
Exquisite craftsmanshipBocce courtStunning interiorsEight patiosWhole-home audio systemBreathtaking viewsExpansive flagstone decking
- 81 days |
- 1,423 |
- 72 |
Zillow last checked: 8 hours ago
Listing updated: December 08, 2025 at 04:06pm
Listed by:
Emil Hartoonian DRE # 01796925 310-990-0063,
The Agency 818-379-7700,
Gina Michelle DRE # 01503003 818-850-1458,
The Agency
Source: CLAW,MLS#: 25624095
Tour with a local agent
Facts & features
Interior
Bedrooms & bathrooms
- Bedrooms: 6
- Bathrooms: 7
- Full bathrooms: 5
- 1/2 bathrooms: 2
Rooms
- Room types: Basement, Bonus Room, Guest House, Great Room, Gym, Home Theatre, Wine Cellar, Walk-In Pantry, Walk-In Closet, Patio Covered, Dining Room, Dining Area, Den, Breakfast Area, Breakfast Bar, Projection, Powder, Entry, Family Room, Office, Pantry, Loft
Bedroom
- Features: Walk-In Closet(s)
Bathroom
- Features: Double Shower, Dual Entry (Jack & Jill) Bath, Linen Closet, Powder Room, Tile, Steam Shower, Shower Over Tub, Shower and Tub, Low Flow Toilet(s), Low Flow Shower(s), Double Vanity(s), Granite
Kitchen
- Features: Pantry, Open to Family Room, Gourmet Kitchen, Bar, Kitchen Island, Marble Counters
Heating
- Central
Cooling
- Central Air
Appliances
- Included: Gas Cooking Appliances, Microwave, Oven, Gas Oven, Range, Range Hood, Gas/Electric Range, Dishwasher, Dryer, Disposal, Range/Oven, Refrigerator, Freezer, Exhaust Fan, Ice Maker, Washer, Water Line to Refrigerator, Water Purifier, Water Conditioner, Water Filter, Barbeque, Tankless Water Heater, Gas Water Heater
- Laundry: Inside, Laundry Room, In Garage, Laundry Chute
Features
- 2 Staircases, Basement, Built-in Features, Beamed Ceilings, Cathedral-Vaulted Ceilings, Recessed Lighting, Storage, Turnkey, Two Story Ceilings, High Ceilings, Built-Ins, Breakfast Area, Breakfast Counter / Bar, Dining Area, Eat-in Kitchen, Kitchen Island
- Flooring: Wood, Stone Tile, Tile
- Doors: French Doors
- Windows: French Windows
- Basement: Sump Pump
- Number of fireplaces: 3
- Fireplace features: Gas, Outside, Family Room, Living Room
Interior area
- Total structure area: 8,081
- Total interior livable area: 8,081 sqft
Property
Parking
- Total spaces: 22
- Parking features: Attached, Driveway Gate, Private Garage, Private, Detached, Garage Is Attached, Garage Is Detached, Garage - 4+ Car
- Attached garage spaces: 4
- Covered spaces: 12
- Uncovered spaces: 10
Accessibility
- Accessibility features: None
Features
- Levels: Three Or More
- Stories: 3
- Entry location: Foyer
- Patio & porch: Lanai, Other
- Exterior features: Balcony, Barbecue
- Has private pool: Yes
- Pool features: Heated, Pool Cover, Salt Water, Gas Heat, Fenced, Filtered, In Ground, Safety Fence, Tile, Private
- Has spa: Yes
- Spa features: Private, Hot Tub, In Ground, Heated, Heated with Gas
- Fencing: Wrought Iron,Wire,Fenced Yard,Fenced
- Has view: Yes
- View description: Mountain(s), Trees/Woods, Canyon
- Waterfront features: None
Lot
- Size: 4.67 Acres
- Features: Front Yard, Gutters, Yard, Landscaped, Lawn, Canyon
Details
- Additional structures: Guest House, Detached Guest House
- Parcel number: 4456039024
- Zoning: LCA11Y
- Special conditions: Standard
Construction
Type & style
- Home type: SingleFamily
- Architectural style: Spanish Colonial
- Property subtype: Residential, Single Family Residence
Materials
- Stucco
- Foundation: Slab
- Roof: Spanish Tile
Condition
- Updated/Remodeled
- Year built: 2008
Utilities & green energy
- Electric: 220 Volt Location (In Garage), 220 Volt Location (In Kitchen), 220 Volt Location (In Laundry)
- Sewer: Aerobic Septic
- Water: Public, Water District
Community & HOA
Community
- Security: Gated, Carbon Monoxide Detector(s), Fire Sprinkler System, Automatic Gate, Fire and Smoke Detection System, Alarm System
HOA
- Has HOA: No
Location
- Region: Calabasas
Financial & listing details
- Price per square foot: $767/sqft
- Tax assessed value: $5,571,340
- Annual tax amount: $64,736
- Date on market: 12/2/2025
Estimated market value
$5,768,100
$5.48M - $6.06M
$21,810/mo
Price history
Price history
| Date | Event | Price |
|---|---|---|
| 12/2/2025 | Price change | $6,195,000-4.7%$767/sqft |
Source: | ||
| 11/21/2025 | Listing removed | $35,000$4/sqft |
Source: | ||
| 11/10/2025 | Listed for rent | $35,000-36.4%$4/sqft |
Source: | ||
| 11/10/2025 | Price change | $6,500,000-13.3%$804/sqft |
Source: | ||
| 3/12/2025 | Listing removed | $55,000$7/sqft |
Source: | ||
| 2/7/2025 | Listed for rent | $55,000$7/sqft |
Source: | ||
| 10/29/2024 | Listed for sale | $7,499,000+42.8%$928/sqft |
Source: | ||
| 4/12/2022 | Sold | $5,250,000-4.5%$650/sqft |
Source: Public Record Report a problem | ||
| 3/13/2022 | Pending sale | $5,499,000$680/sqft |
Source: | ||
| 1/5/2022 | Listed for sale | $5,499,000$680/sqft |
Source: | ||
| 12/10/2021 | Contingent | $5,499,000-4.8%$680/sqft |
Source: | ||
| 6/21/2021 | Listed for sale | $5,775,000$715/sqft |
Source: | ||
Public tax history
Public tax history
| Year | Property taxes | Tax assessment |
|---|---|---|
| 2025 | $64,736 +5.3% | $5,571,340 +2% |
| 2024 | $61,500 +2.2% | $5,462,099 +2% |
| 2023 | $60,163 +1.7% | $5,355,000 +251.9% |
| 2022 | $59,158 +236.5% | $1,521,620 +2% |
| 2021 | $17,581 +1.7% | $1,491,785 +1% |
| 2020 | $17,293 | $1,476,490 +2% |
| 2019 | $17,293 +4.2% | $1,447,540 +2% |
| 2018 | $16,589 | $1,419,158 +2% |
| 2017 | $16,589 +2% | $1,391,333 +2% |
| 2016 | $16,256 +3.4% | $1,364,053 +1.5% |
| 2015 | $15,722 +2.9% | $1,343,564 +2% |
| 2014 | $15,282 | $1,317,247 +2.5% |
| 2012 | -- | $1,285,584 +2% |
| 2011 | -- | $1,260,378 +0.8% |
| 2010 | -- | $1,250,959 +57% |
| 2009 | -- | $796,667 +2% |
| 2008 | -- | $781,047 +2% |
| 2007 | -- | $765,734 +18.1% |
| 2006 | -- | $648,533 |
Find assessor info on the county website
BuyAbility℠ payment
Est. payment
$36,652/mo
Principal & interest
$30560
Property taxes
$6092
Climate risks
Neighborhood: 91302
Nearby schools
GreatSchools rating
- 7/10Lupin Hill Elementary SchoolGrades: K-5Distance: 5.2 mi
- 8/10Arthur E. Wright Middle SchoolGrades: 6-8Distance: 3.5 mi
- 9/10Calabasas High SchoolGrades: 9-12Distance: 4.7 mi
