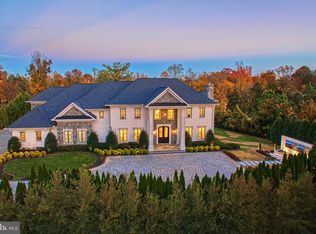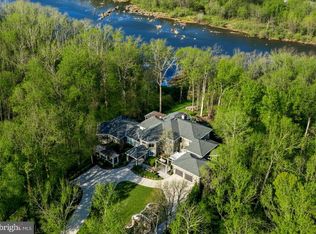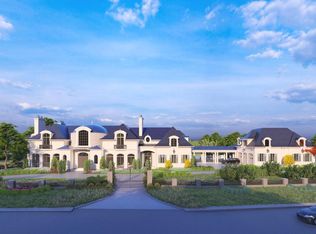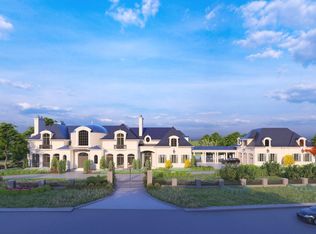A new crown jewel in McLean, developed by Ambar, 1102 Chain Bridge Road commands attention in the prestigious Langley Farms enclave. A newly constructed triumph that fuses contemporary elegance with transitional château attributes, this estate is tailored for the digital age yet crafted with an artisanal touch seldom seen today. Spanning over 16,000 square feet, it is a showcase of forward-thinking design and enduring craftsmanship. Set on a rare 0.8-acre lot, the approach reveals a gracious cobblestone motor court enveloped by sleek, mature privacy landscaping. Beyond grand double doors, a herringbone-floored foyer offers clear sightlines through the home’s depth, introducing 12-foot ceilings, solid walnut floating stairs, and 10-foot custom wood doors with Emtek hardware. These are testaments to the home's exacting attention to detail. Wide-plank engineered floors and recessed crown uplighting provide a refined warmth throughout. Designed equally for grand entertaining and everyday comfort, the main level flows effortlessly between formal and informal spaces. At its center is an aspirational chef’s kitchen: dual waterfall islands clad in Spanish marble, Italian composite cabinetry, a vintage Viking 8-burner range, and a full Miele suite. A separate, fully enclosed spice kitchen with its own Miele appliances adds further versatility. Three floor-to-ceiling collapsible glass walls open to reveal true indoor/outdoor resort living. A covered patio offers ideal al fresco dining, while the marble terrace introduces a stunning heated lap pool with spa, waterfall, hidden drainage, and an automatic cover. A private guest suite with direct patio access and panoramic pool views is quietly tucked away on the main level. Upstairs, the primary suite is a sanctuary of serenity. Beyond a long corridor and double doors lies a generous sleeping room and private sitting area, divided by a custom linear fireplace. Two sets of French doors open to a private terrace with sweeping views. The spa-inspired bath is clad in Dekton and features radiant heated floors, eight shower heads, a Kallista soaking tub, dual water closets, and separate his-and-hers dressing rooms outfitted in custom Italian cabinetry with illuminated glass displays and center islands. Additional upper-level bedrooms are grand in scale, each with tray ceilings, custom walk-in closets, and designer en suite baths. A convertible nursery offers discreet access to the primary suite. A spacious laundry room with dual islands and full-height cabinetry completes the upper level. The lower level is designed for elevated recreation and wellness. Amenities include a professional home cinema, a full bar with a Dekton island, and a fireside lounge wrapped in Porcelanosa tile. A secure safe room with 36-inch concrete walls and a Fort Knox vault door offers peace of mind. The wellness wing is a true retreat, with a steam shower, commercial sauna, fitness studio, and walk-up access to the outdoors. Engineered for longevity and performance, the home features a commercial-grade elevator, 600-amp electrical service, copper plumbing, five Carrier HVAC zones, and dual 80-gallon water heaters. Infrastructure is in place for a full-house gas generator. A central security suite monitors the 8-camera system, while a sophisticated URC system provides integrated control of Lutron lighting and concealed surround sound via in-wall iPads and smartphones. The 54-foot four-car garage with soaring ceilings is a dream for the automobile enthusiast. Meticulous landscaping and artful hardscaping unify the estate’s bold presence with its refined aesthetic. With commanding architecture and an unrivaled array of modern amenities, 1102 Chain Bridge Road stands as one of the Capital Region’s most exceptional residential offerings.
New construction
$16,000,000
1102 Chain Bridge Rd, Mc Lean, VA 22101
6beds
16,204sqft
Est.:
Single Family Residence
Built in 2025
0.8 Acres Lot
$-- Zestimate®
$987/sqft
$-- HOA
What's special
Commercial-grade elevatorCustom linear fireplaceCobblestone motor courtCovered patioMarble terraceSleek mature privacy landscapingRecessed crown uplighting
- 44 days |
- 4,006 |
- 144 |
Zillow last checked: 8 hours ago
Listing updated: January 14, 2026 at 01:50am
Listed by:
Daniel Heider 202-938-3685,
TTR Sotheby's International Realty
Source: Bright MLS,MLS#: VAFX2245042
Tour with a local agent
Facts & features
Interior
Bedrooms & bathrooms
- Bedrooms: 6
- Bathrooms: 10
- Full bathrooms: 6
- 1/2 bathrooms: 4
- Main level bathrooms: 3
- Main level bedrooms: 1
Basement
- Area: 0
Heating
- Forced Air, Natural Gas
Cooling
- Central Air, Electric
Appliances
- Included: Electric Water Heater
Features
- Basement: Finished,Walk-Out Access
- Number of fireplaces: 5
Interior area
- Total structure area: 17,923
- Total interior livable area: 16,204 sqft
- Finished area above ground: 16,204
- Finished area below ground: 0
Video & virtual tour
Property
Parking
- Total spaces: 4
- Parking features: Garage Faces Side, Circular Driveway, Attached, Driveway
- Attached garage spaces: 4
- Has uncovered spaces: Yes
Accessibility
- Accessibility features: Accessible Elevator Installed
Features
- Levels: Three
- Stories: 3
- Has private pool: Yes
- Pool features: Private
Lot
- Size: 0.8 Acres
Details
- Additional structures: Above Grade, Below Grade
- Parcel number: 0223 01 0057
- Zoning: 110
- Special conditions: Standard
Construction
Type & style
- Home type: SingleFamily
- Architectural style: Traditional
- Property subtype: Single Family Residence
Materials
- Stucco
- Foundation: Concrete Perimeter
Condition
- Excellent
- New construction: Yes
- Year built: 2025
Utilities & green energy
- Sewer: Public Sewer
- Water: Public
Community & HOA
Community
- Subdivision: Langley Farms
HOA
- Has HOA: No
Location
- Region: Mc Lean
Financial & listing details
- Price per square foot: $987/sqft
- Tax assessed value: $10,013,000
- Annual tax amount: $118,304
- Date on market: 1/12/2026
- Listing agreement: Exclusive Right To Sell
- Ownership: Fee Simple
Estimated market value
Not available
Estimated sales range
Not available
Not available
Price history
Price history
| Date | Event | Price |
|---|---|---|
| 1/12/2026 | Listed for sale | $16,000,000+0.6%$987/sqft |
Source: | ||
| 5/20/2025 | Listing removed | $15,900,000$981/sqft |
Source: | ||
| 1/21/2025 | Listed for sale | $15,900,000+347.9%$981/sqft |
Source: | ||
| 2/2/2022 | Sold | $3,550,000-9%$219/sqft |
Source: | ||
| 1/30/2022 | Pending sale | $3,900,000$241/sqft |
Source: | ||
| 1/29/2022 | Listed for sale | $3,900,000+77.3%$241/sqft |
Source: | ||
| 12/7/2017 | Sold | $2,200,000-10.2%$136/sqft |
Source: Agent Provided Report a problem | ||
| 10/27/2017 | Listed for sale | $2,450,000$151/sqft |
Source: Washington Fine Properties, Llc #1000063325 Report a problem | ||
| 10/27/2017 | Pending sale | $2,450,000$151/sqft |
Source: Washington Fine Properties, Llc #1000063325 Report a problem | ||
| 9/15/2017 | Price change | $2,450,000-16.9%$151/sqft |
Source: Washington Fine Properties, LLC #FX10001718 Report a problem | ||
| 7/28/2017 | Price change | $2,950,000-15.5%$182/sqft |
Source: Washington Fine Properties, LLC #FX10001718 Report a problem | ||
| 7/14/2017 | Listed for sale | $3,490,000$215/sqft |
Source: Washington Fine Properties, LLC #FX10001718 Report a problem | ||
Public tax history
Public tax history
| Year | Property taxes | Tax assessment |
|---|---|---|
| 2025 | $118,053 +180.4% | $10,013,000 +180.9% |
| 2024 | $42,109 +148.6% | $3,564,000 +142.3% |
| 2023 | $16,939 -42.7% | $1,471,050 -42% |
| 2022 | $29,580 | $2,535,750 +4.5% |
| 2021 | -- | $2,427,570 +9.7% |
| 2020 | $26,700 +6.3% | $2,212,980 +6.3% |
| 2019 | $25,125 +2.8% | $2,082,470 +2.8% |
| 2018 | $24,440 +3.1% | $2,025,720 +1.1% |
| 2017 | $23,713 +0.2% | $2,002,810 |
| 2016 | $23,663 +6.6% | $2,002,810 +2.8% |
| 2015 | $22,196 +4.6% | $1,948,720 +4.4% |
| 2014 | $21,213 | $1,866,510 +1.9% |
| 2013 | -- | $1,831,000 +1% |
| 2012 | -- | $1,812,840 -1.5% |
| 2011 | -- | $1,840,480 +1.6% |
| 2010 | -- | $1,811,270 -21.3% |
| 2009 | -- | $2,301,590 -8% |
| 2008 | -- | $2,501,860 |
| 2007 | -- | $2,501,860 +88.8% |
| 2003 | -- | $1,324,935 +11.3% |
| 2002 | -- | $1,190,935 |
Find assessor info on the county website
BuyAbility℠ payment
Est. payment
$90,115/mo
Principal & interest
$76915
Property taxes
$13200
Climate risks
Neighborhood: 22101
Nearby schools
GreatSchools rating
- 8/10Churchill Road Elementary SchoolGrades: PK-6Distance: 1.5 mi
- 8/10Cooper Middle SchoolGrades: 7-8Distance: 1.7 mi
- 9/10Langley High SchoolGrades: 9-12Distance: 0.4 mi
Schools provided by the listing agent
- District: Fairfax County Public Schools
Source: Bright MLS. This data may not be complete. We recommend contacting the local school district to confirm school assignments for this home.




