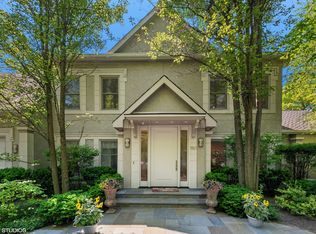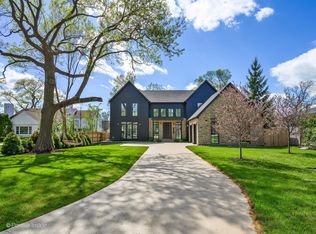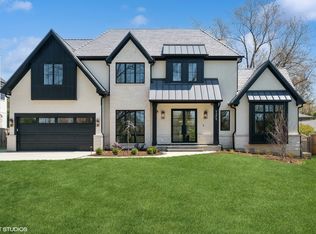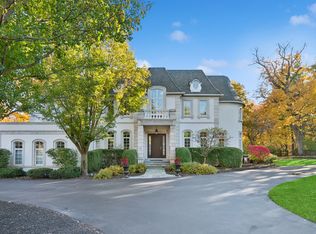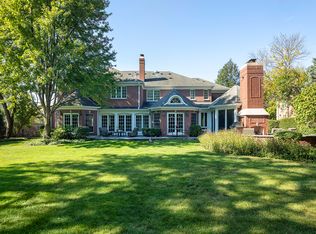Welcome to 1106 Hohlfelder Road. Another exquisite addition to the North Shore Signature Collection. This new construction Glencoe residence is ready for occupancy. This is not just a house it's a home. From the moment you walk in you feel a soothing , peaceful, and tranquil vibe. This home showcases, serene modern finishes and sophistication. This Home offers wide plank oak wood flooring, high ceilings throughout , large custom European windows and distinctive custom millwork. The chefs dream kitchen, boast custom cabinetry, quartzite stone countertops, smart home connect Thermador appliances and eloquently appointed lighting . The spacious living room showcases custom gas fireplace, large windows with an abundance of natural light. The private dining room is equally as bright and great for gatherings. First floor, mudroom, dog wash and en-suite bedroom. The 2nd floor has four bedrooms, Jack and Jill full bath and laundry room with double front load washer and dryers. The primary suite is a tranquil retreat with a cozy fireplace, spa like bath and amazing walk in custom closet . The lower level offers plenty of natural light with high ceilings, heated flooring, fitness room, custom home sauna, and an additional en suite bedroom. The large entertainment room is outfitted with a wet bar and Stone wrapped fireplace. The lower level leads right to the homes backyard oasis. This includes a heated inground pool, beautiful pergola, outdoor kitchen , raised hardscscape patio and ample green space and lounge area. Additional home features include a heated front walkway and driveway, two car attached heated garage, central VAC system, surround sound, speakers, sprinkler system, professional, exterior landscape, and lighting. Ideal location within minutes from beautiful lush parks, Chicago botanical Gardens, Glencoe golf club, restaurants, shopping, and train station. 1106 Hohlfelder elevate North Shore luxury to a new level of excellence.
Active
$3,490,000
1106 Hohlfelder Rd, Glencoe, IL 60022
6beds
6,696sqft
Est.:
Single Family Residence
Built in 2025
0.32 Acres Lot
$3,368,400 Zestimate®
$521/sqft
$-- HOA
What's special
Custom gas fireplaceHeated inground poolLarge entertainment roomFitness roomBeautiful pergolaBackyard oasisLarge custom european windows
- 38 days |
- 2,036 |
- 124 |
Zillow last checked: 8 hours ago
Listing updated: December 26, 2025 at 12:18pm
Listing courtesy of:
Phyllis Bisceglie 708-997-0164,
@properties Christie's International Real Estate,
Grace Sergio 312-882-7653,
@properties Christie's International Real Estate
Source: MRED as distributed by MLS GRID,MLS#: 12526053
Tour with a local agent
Facts & features
Interior
Bedrooms & bathrooms
- Bedrooms: 6
- Bathrooms: 6
- Full bathrooms: 5
- 1/2 bathrooms: 1
Rooms
- Room types: Bedroom 5, Bedroom 6, Exercise Room, Foyer, Mud Room, Walk In Closet, Screened Porch, Pantry, Terrace, Other Room
Primary bedroom
- Features: Flooring (Hardwood), Bathroom (Full, Double Sink, Tub & Separate Shwr)
- Level: Second
- Area: 195 Square Feet
- Dimensions: 15X13
Bedroom 2
- Features: Flooring (Hardwood)
- Level: Second
- Area: 156 Square Feet
- Dimensions: 13X12
Bedroom 3
- Features: Flooring (Hardwood)
- Level: Second
- Area: 156 Square Feet
- Dimensions: 13X12
Bedroom 4
- Features: Flooring (Hardwood)
- Level: Second
- Area: 156 Square Feet
- Dimensions: 13X12
Bedroom 5
- Features: Flooring (Hardwood)
- Level: Lower
- Area: 169 Square Feet
- Dimensions: 13X13
Bedroom 6
- Features: Flooring (Porcelain Tile)
- Level: Lower
- Area: 156 Square Feet
- Dimensions: 13X12
Dining room
- Features: Flooring (Hardwood)
- Level: Main
- Area: 221 Square Feet
- Dimensions: 17X13
Exercise room
- Features: Flooring (Porcelain Tile)
- Level: Lower
- Area: 132 Square Feet
- Dimensions: 12X11
Family room
- Features: Flooring (Porcelain Tile)
- Level: Lower
- Area: 486 Square Feet
- Dimensions: 27X18
Foyer
- Features: Flooring (Hardwood)
- Level: Main
- Area: 70 Square Feet
- Dimensions: 14X05
Kitchen
- Features: Kitchen (Island, Pantry-Butler), Flooring (Hardwood)
- Level: Main
- Area: 198 Square Feet
- Dimensions: 18X11
Laundry
- Features: Flooring (Porcelain Tile)
- Level: Second
- Area: 56 Square Feet
- Dimensions: 08X07
Living room
- Features: Flooring (Hardwood)
- Level: Main
- Area: 396 Square Feet
- Dimensions: 22X18
Mud room
- Level: Main
- Area: 66 Square Feet
- Dimensions: 11X06
Other
- Level: Lower
- Area: 84 Square Feet
- Dimensions: 14X06
Pantry
- Features: Flooring (Hardwood)
- Level: Main
- Area: 91 Square Feet
- Dimensions: 13X07
Screened porch
- Features: Flooring (Porcelain Tile)
- Level: Lower
- Area: 84 Square Feet
- Dimensions: 14X06
Other
- Level: Lower
- Area: 120 Square Feet
- Dimensions: 12X10
Walk in closet
- Features: Flooring (Hardwood)
- Level: Second
- Area: 117 Square Feet
- Dimensions: 13X09
Heating
- Natural Gas, Forced Air, Radiant, Sep Heating Systems - 2+, Zoned
Cooling
- Central Air, Zoned
Appliances
- Included: Microwave, Dishwasher, Refrigerator, High End Refrigerator, Bar Fridge, Washer, Dryer, Disposal, Stainless Steel Appliance(s), Wine Refrigerator, Cooktop, Range Hood
- Laundry: Main Level, Upper Level, In Unit, Common Area
Features
- Sauna, Wet Bar, 1st Floor Bedroom, 1st Floor Full Bath, Walk-In Closet(s), Separate Dining Room
- Flooring: Hardwood
- Basement: Finished,Daylight
- Attic: Unfinished
- Number of fireplaces: 3
- Fireplace features: Electric, Gas Log, Gas Starter, Family Room, Living Room, Master Bedroom
Interior area
- Total structure area: 0
- Total interior livable area: 6,696 sqft
Video & virtual tour
Property
Parking
- Total spaces: 2
- Parking features: Concrete, Heated Driveway, Garage Door Opener, Heated Garage, Yes, Garage Owned, Attached, Garage
- Attached garage spaces: 2
- Has uncovered spaces: Yes
Accessibility
- Accessibility features: No Disability Access
Features
- Stories: 2
- Patio & porch: Patio, Screened
Lot
- Size: 0.32 Acres
- Dimensions: 80x173
Details
- Additional structures: Outdoor Kitchen, Pergola
- Parcel number: 04014080100000
- Special conditions: List Broker Must Accompany
Construction
Type & style
- Home type: SingleFamily
- Property subtype: Single Family Residence
Materials
- Fiber Cement
- Roof: Asphalt
Condition
- New Construction
- New construction: Yes
- Year built: 2025
Utilities & green energy
- Electric: Circuit Breakers, 200+ Amp Service
- Sewer: Public Sewer
- Water: Lake Michigan
Community & HOA
HOA
- Services included: None
Location
- Region: Glencoe
Financial & listing details
- Price per square foot: $521/sqft
- Tax assessed value: $990,000
- Annual tax amount: $22,789
- Date on market: 12/1/2025
- Ownership: Fee Simple
Estimated market value
$3,368,400
$3.20M - $3.54M
$5,937/mo
Price history
Price history
| Date | Event | Price |
|---|---|---|
| 12/1/2025 | Listed for sale | $3,490,000+288.2%$521/sqft |
Source: | ||
| 12/16/2024 | Sold | $899,000$134/sqft |
Source: | ||
| 12/6/2024 | Pending sale | $899,000$134/sqft |
Source: | ||
| 10/23/2024 | Contingent | $899,000$134/sqft |
Source: | ||
| 10/17/2024 | Listed for sale | $899,000$134/sqft |
Source: | ||
Public tax history
Public tax history
| Year | Property taxes | Tax assessment |
|---|---|---|
| 2023 | $22,789 +7.3% | $99,000 |
| 2022 | $21,233 +20.3% | $99,000 +46.6% |
| 2021 | $17,647 -6.1% | $67,549 |
Find assessor info on the county website
BuyAbility℠ payment
Est. payment
$20,543/mo
Principal & interest
$13533
Property taxes
$5788
Home insurance
$1222
Climate risks
Neighborhood: 60022
Nearby schools
GreatSchools rating
- 7/10West SchoolGrades: 3-4Distance: 0.2 mi
- 8/10Central SchoolGrades: 5-8Distance: 1 mi
- NANew Trier Township H S NorthfieldGrades: 9Distance: 3.5 mi
Schools provided by the listing agent
- High: New Trier Twp H.S. Northfield/Wi
- District: 35
Source: MRED as distributed by MLS GRID. This data may not be complete. We recommend contacting the local school district to confirm school assignments for this home.
- Loading
- Loading
