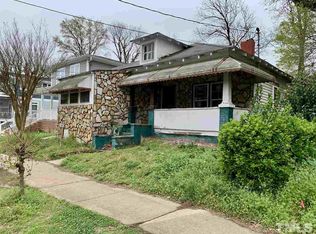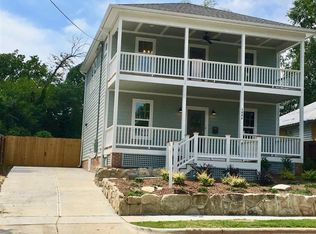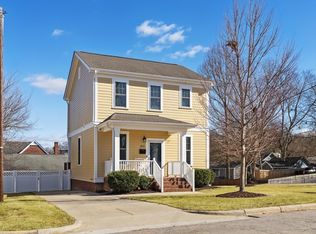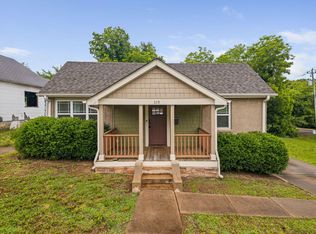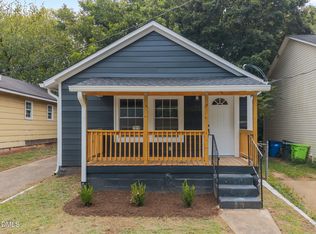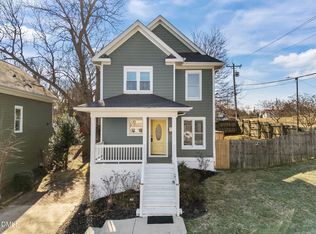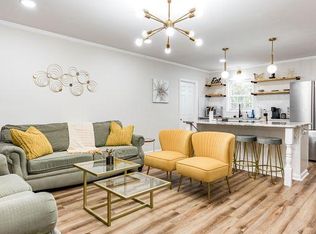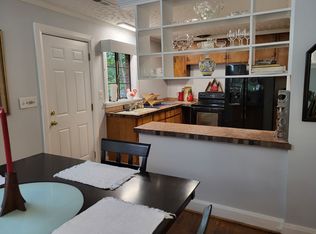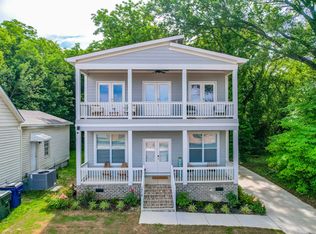Raleigh Redefined. A Thoughtfully Designed City Home at 1106 Blount St. Begin on the inviting covered front porch, a natural transition into the open flow of the home. Inside, the living room, kitchen, and dining area connect seamlessly in a single level layout that supports everyday ease. The kitchen features white cabinets, stainless steel appliances, recessed lighting, and LVP flooring that continues throughout the entire home with no carpet. The hallway leads to three bedrooms and two full baths along with a stacked laundry closet designed for efficiency and convenience. Outdoors, the back patio and partial privacy fence offer additional space for fresh air and simple outdoor living. Located minutes from downtown Raleigh, the home provides access to restaurants, coffee shops, markets, business districts, and cultural landmarks that define the city's walkable and vibrant environment. If you're looking for a home that blends functional design with close proximity to Raleigh's urban core, 1106 Blount St. offers a practical and well connected option.
For sale
Price cut: $25K (1/20)
$450,000
1106 S Blount St, Raleigh, NC 27601
3beds
1,300sqft
Est.:
Single Family Residence, Residential
Built in 1920
5,662.8 Square Feet Lot
$444,100 Zestimate®
$346/sqft
$-- HOA
What's special
Partial privacy fenceRecessed lightingInviting covered front porchKitchen features white cabinetsBack patioStainless steel appliances
- 204 days |
- 1,393 |
- 66 |
Zillow last checked: 8 hours ago
Listing updated: February 04, 2026 at 03:38pm
Listed by:
Rob Zelem 919-906-3793,
LPT Realty, LLC,
GLENN Plastina,
LPT Realty, LLC
Source: Doorify MLS,MLS#: 10112686
Tour with a local agent
Facts & features
Interior
Bedrooms & bathrooms
- Bedrooms: 3
- Bathrooms: 2
- Full bathrooms: 2
Heating
- Forced Air
Cooling
- Central Air
Appliances
- Included: Dishwasher, Water Heater
- Laundry: Electric Dryer Hookup, Inside, Laundry Closet, Washer Hookup
Features
- Bathtub/Shower Combination, Quartz Counters, Recessed Lighting, Smooth Ceilings
- Flooring: Vinyl
- Basement: Crawl Space
- Has fireplace: No
- Common walls with other units/homes: No Common Walls
Interior area
- Total structure area: 1,300
- Total interior livable area: 1,300 sqft
- Finished area above ground: 1,300
- Finished area below ground: 0
Property
Parking
- Total spaces: 3
- Parking features: Driveway, Gravel
- Uncovered spaces: 3
Features
- Levels: One
- Stories: 1
- Patio & porch: Covered, Front Porch
- Has view: Yes
Lot
- Size: 5,662.8 Square Feet
- Features: Back Yard, Few Trees, Front Yard
Details
- Parcel number: 1703745151
- Zoning: R-10
- Special conditions: Standard
Construction
Type & style
- Home type: SingleFamily
- Architectural style: Ranch
- Property subtype: Single Family Residence, Residential
Materials
- Fiber Cement, HardiPlank Type, Lap Siding
- Foundation: Raised
- Roof: Shingle
Condition
- New construction: No
- Year built: 1920
- Major remodel year: 2025
Details
- Builder name: ROCKWELL PROPERTY SOLUTIONS, LLC
Utilities & green energy
- Sewer: Public Sewer
- Water: Public
- Utilities for property: Electricity Available, Sewer Available, Water Connected
Community & HOA
Community
- Subdivision: Not in a Subdivision
HOA
- Has HOA: No
Location
- Region: Raleigh
Financial & listing details
- Price per square foot: $346/sqft
- Tax assessed value: $400,060
- Annual tax amount: $3,489
- Date on market: 7/30/2025
- Road surface type: Asphalt
Estimated market value
$444,100
$422,000 - $466,000
$2,639/mo
Price history
Price history
| Date | Event | Price |
|---|---|---|
| 1/20/2026 | Price change | $450,000-5.3%$346/sqft |
Source: | ||
| 11/25/2025 | Price change | $475,000-2.1%$365/sqft |
Source: | ||
| 10/16/2025 | Price change | $485,000-3%$373/sqft |
Source: | ||
| 9/17/2025 | Price change | $499,900-4.8%$385/sqft |
Source: | ||
| 8/12/2025 | Price change | $525,000-4.4%$404/sqft |
Source: | ||
| 7/30/2025 | Listed for sale | $549,000+59.1%$422/sqft |
Source: | ||
| 11/30/2021 | Sold | $345,000+68.3%$265/sqft |
Source: Public Record Report a problem | ||
| 2/19/2021 | Sold | $205,000+2.6%$158/sqft |
Source: Public Record Report a problem | ||
| 1/23/2021 | Listed for sale | $199,900-9.1%$154/sqft |
Source: Owner Report a problem | ||
| 1/17/2019 | Listing removed | $220,000$169/sqft |
Source: Owner Report a problem | ||
| 10/6/2018 | Listed for sale | $220,000+63.6%$169/sqft |
Source: Owner Report a problem | ||
| 4/27/2017 | Sold | $134,500+22.3%$103/sqft |
Source: | ||
| 3/21/2017 | Pending sale | $110,000$85/sqft |
Source: VG Murray & Company Inc. #2115600 Report a problem | ||
| 3/13/2017 | Listed for sale | $110,000+340%$85/sqft |
Source: VG Murray & Company Inc. #2115600 Report a problem | ||
| 7/23/2014 | Listing removed | -- |
Source: Auction.com Report a problem | ||
| 7/8/2014 | Listed for sale | -- |
Source: Auction.com Report a problem | ||
| 5/19/2003 | Sold | $25,000-3.9%$19/sqft |
Source: Public Record Report a problem | ||
| 10/14/2002 | Sold | $26,015-66.6%$20/sqft |
Source: Public Record Report a problem | ||
| 6/8/2001 | Sold | $78,000$60/sqft |
Source: Public Record Report a problem | ||
Public tax history
Public tax history
| Year | Property taxes | Tax assessment |
|---|---|---|
| 2025 | $3,489 +18.7% | $400,060 +18.2% |
| 2024 | $2,938 +28.6% | $338,328 +61.4% |
| 2023 | $2,285 +7.7% | $209,591 |
| 2022 | $2,122 +29.2% | $209,591 +25.7% |
| 2021 | $1,643 +1.8% | $166,797 |
| 2020 | $1,613 +118.8% | $166,797 +169.5% |
| 2019 | $737 | $61,899 |
| 2018 | -- | $61,899 |
| 2017 | -- | $61,899 |
| 2016 | $651 +19.7% | $61,899 +22.4% |
| 2015 | $544 +5.3% | $50,569 |
| 2014 | $516 | $50,569 |
| 2013 | -- | $50,569 |
| 2012 | -- | $50,569 |
| 2011 | -- | $50,569 |
| 2010 | -- | $50,569 |
| 2009 | -- | $50,569 |
| 2008 | -- | -- |
| 2007 | -- | -- |
| 2006 | -- | -- |
| 2005 | -- | -- |
| 2004 | -- | -- |
| 2003 | -- | -- |
| 2002 | -- | -- |
| 2001 | -- | -- |
Find assessor info on the county website
BuyAbility℠ payment
Est. payment
$2,345/mo
Principal & interest
$2090
Property taxes
$255
Climate risks
Neighborhood: Central
Nearby schools
GreatSchools rating
- 5/10Joyner ElementaryGrades: PK-5Distance: 3.3 mi
- 6/10Moore Square Museum Magnet MidGrades: 6-8Distance: 0.7 mi
- 7/10Needham Broughton HighGrades: 9-12Distance: 1.8 mi
Schools provided by the listing agent
- Elementary: Wake - Joyner
- Middle: Wake - Moore Square Museum
- High: Wake - Broughton
Source: Doorify MLS. This data may not be complete. We recommend contacting the local school district to confirm school assignments for this home.
