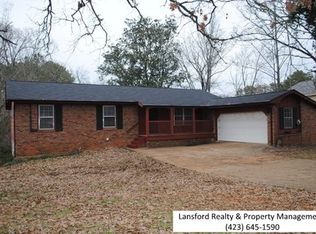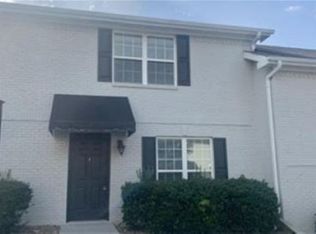Welcome to the newly renovated Village East Townhomes. Conveniently located just minutes from everything in East Brainerd and Hamilton Place and offering low maintenance living, these townhomes have everything you could ask for. The entire complex features freshly painted exteriors, parking in front of the units and private patios. All units have been completely updated inside with new LVT and carpet, new paint, updated cabinetry and countertops, updated door and plumbing fixtures and more. The spacious main level living room has wonderful natural light and features a large storage closet and powder room. A large kitchen with ample space for a dining table has a full pantry, laundry closet with storage and new stainless steel appliances. The entire home has storage galore. This town home has two very large upstairs bedrooms each with an en suite full bath and spacious closet. A private patio is located just off the kitchen is a great spot for your grill or patio furniture. HOA covers landscaping, garbage collection, house lighting and replacement reserves. This is an excellent opportunity for maintenance free living just minutes I-75. No smoking allowed. Rental term is 12 months. Trash service is provided by owner. Small dogs/cats allowed but a pet fee of $300 is required. Parking is available in front of unit. Monthly maintenance is provided by owner.
This property is off market, which means it's not currently listed for sale or rent on Zillow. This may be different from what's available on other websites or public sources.

